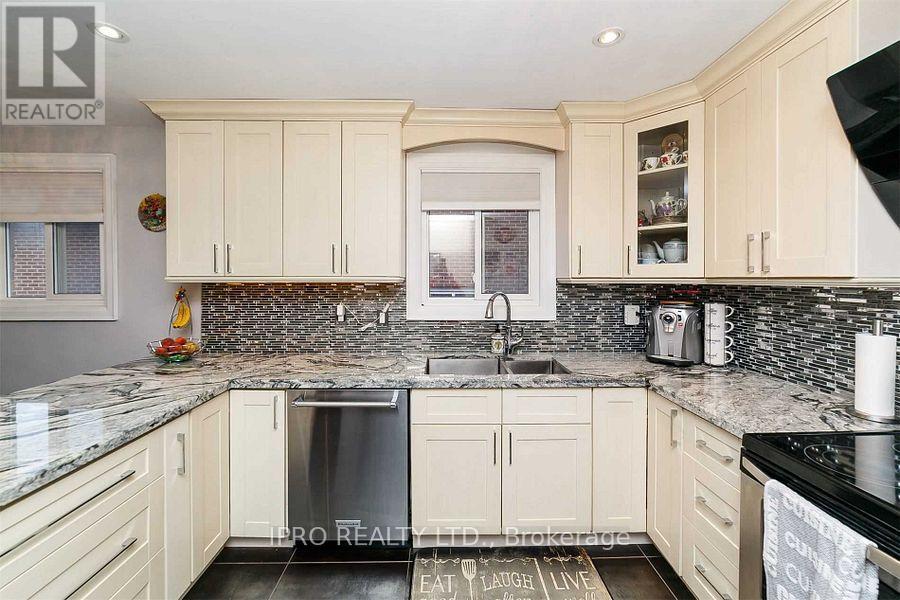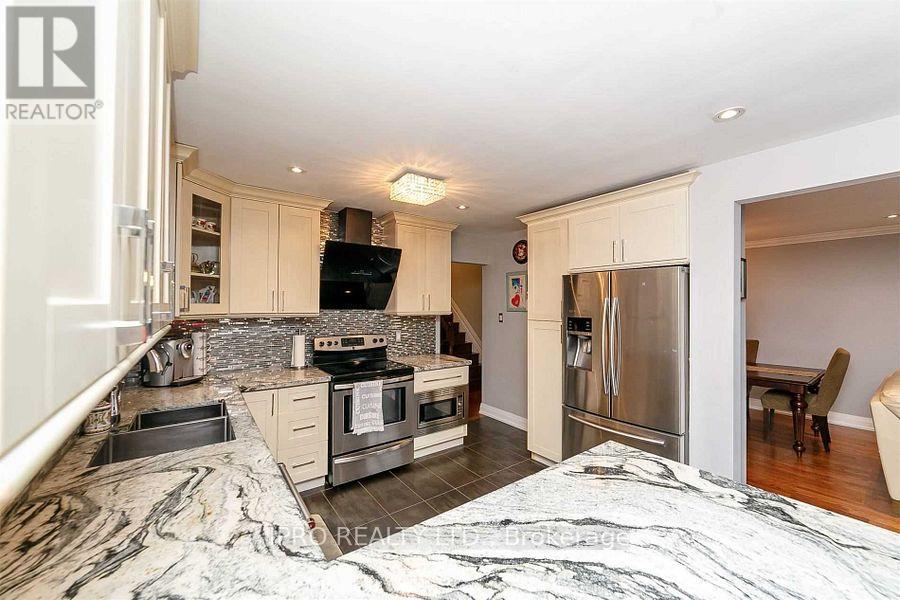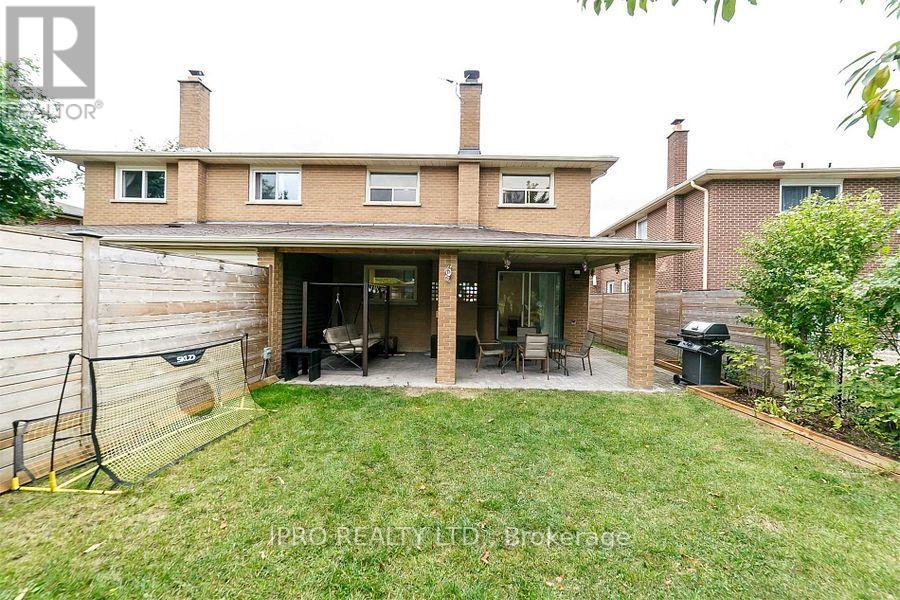6 Bedroom
3 Bathroom
2000 - 2500 sqft
Fireplace
Central Air Conditioning
Forced Air
$1,399,900
Amazing Semi Detached Backsplit 5, Backing To Park. More Than 2200 Sqf. Smartly Renovated. To Much To List, Basement Apartment With Separate Entrance, Parking For 4 Cars Stunning Kitchen Featuring Stainless Steel Appliances, Backsplash, Pantry And Eat-In Kitchen, Open Concept Living/Dining Room Hardwood Throughout. Close To Square One, Bus, Schools. Easy Access To 403, Fully Fenced Backyard, Side Interlock, Patio. (id:50787)
Property Details
|
MLS® Number
|
W12092977 |
|
Property Type
|
Single Family |
|
Community Name
|
Rathwood |
|
Amenities Near By
|
Park, Schools |
|
Community Features
|
School Bus |
|
Parking Space Total
|
5 |
|
Structure
|
Shed |
|
View Type
|
View |
Building
|
Bathroom Total
|
3 |
|
Bedrooms Above Ground
|
4 |
|
Bedrooms Below Ground
|
2 |
|
Bedrooms Total
|
6 |
|
Appliances
|
Dishwasher, Dryer, Microwave, Stove, Washer, Window Coverings, Refrigerator |
|
Basement Features
|
Apartment In Basement, Separate Entrance |
|
Basement Type
|
N/a |
|
Construction Style Attachment
|
Semi-detached |
|
Construction Style Split Level
|
Backsplit |
|
Cooling Type
|
Central Air Conditioning |
|
Exterior Finish
|
Brick |
|
Fireplace Present
|
Yes |
|
Flooring Type
|
Laminate, Hardwood, Porcelain Tile |
|
Foundation Type
|
Block |
|
Heating Fuel
|
Natural Gas |
|
Heating Type
|
Forced Air |
|
Size Interior
|
2000 - 2500 Sqft |
|
Type
|
House |
|
Utility Water
|
Municipal Water |
Parking
Land
|
Acreage
|
No |
|
Fence Type
|
Fenced Yard |
|
Land Amenities
|
Park, Schools |
|
Sewer
|
Sanitary Sewer |
|
Size Depth
|
129 Ft ,9 In |
|
Size Frontage
|
30 Ft ,2 In |
|
Size Irregular
|
30.2 X 129.8 Ft |
|
Size Total Text
|
30.2 X 129.8 Ft |
|
Zoning Description
|
Residential |
Rooms
| Level |
Type |
Length |
Width |
Dimensions |
|
Basement |
Kitchen |
3 m |
4 m |
3 m x 4 m |
|
Lower Level |
Exercise Room |
3 m |
4 m |
3 m x 4 m |
|
Main Level |
Living Room |
4.45 m |
3.73 m |
4.45 m x 3.73 m |
|
Main Level |
Dining Room |
3.13 m |
2.75 m |
3.13 m x 2.75 m |
|
Main Level |
Kitchen |
5.85 m |
3.6 m |
5.85 m x 3.6 m |
|
Upper Level |
Primary Bedroom |
4.05 m |
3.9 m |
4.05 m x 3.9 m |
|
Upper Level |
Bedroom 2 |
3.95 m |
2.95 m |
3.95 m x 2.95 m |
|
Upper Level |
Bedroom 3 |
3.75 m |
2.7 m |
3.75 m x 2.7 m |
|
Ground Level |
Family Room |
6.9 m |
3.95 m |
6.9 m x 3.95 m |
|
Ground Level |
Bedroom 4 |
3.35 m |
2.7 m |
3.35 m x 2.7 m |
Utilities
|
Cable
|
Installed |
|
Sewer
|
Installed |
https://www.realtor.ca/real-estate/28191168/522-kelvedon-mews-mississauga-rathwood-rathwood


















