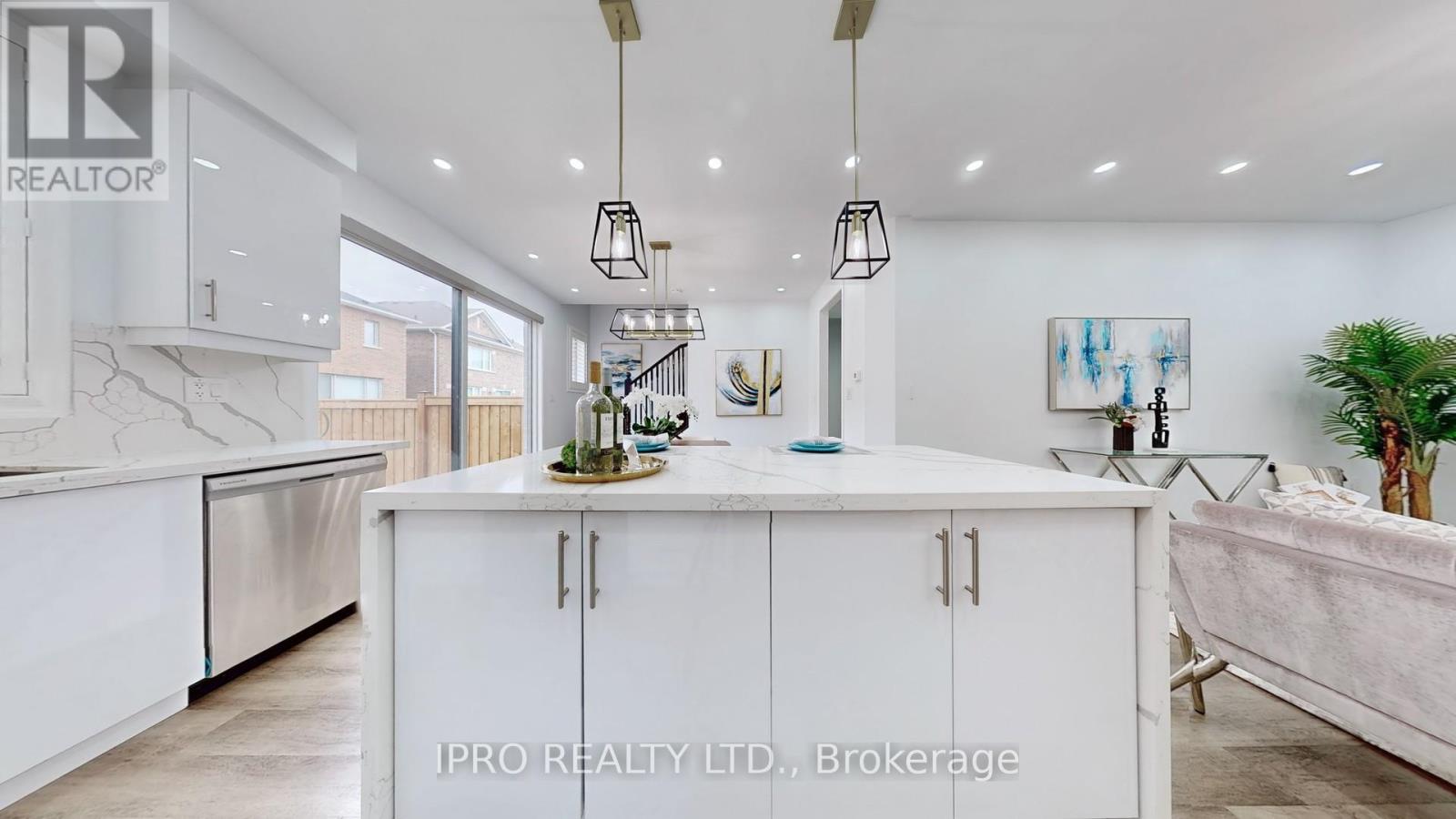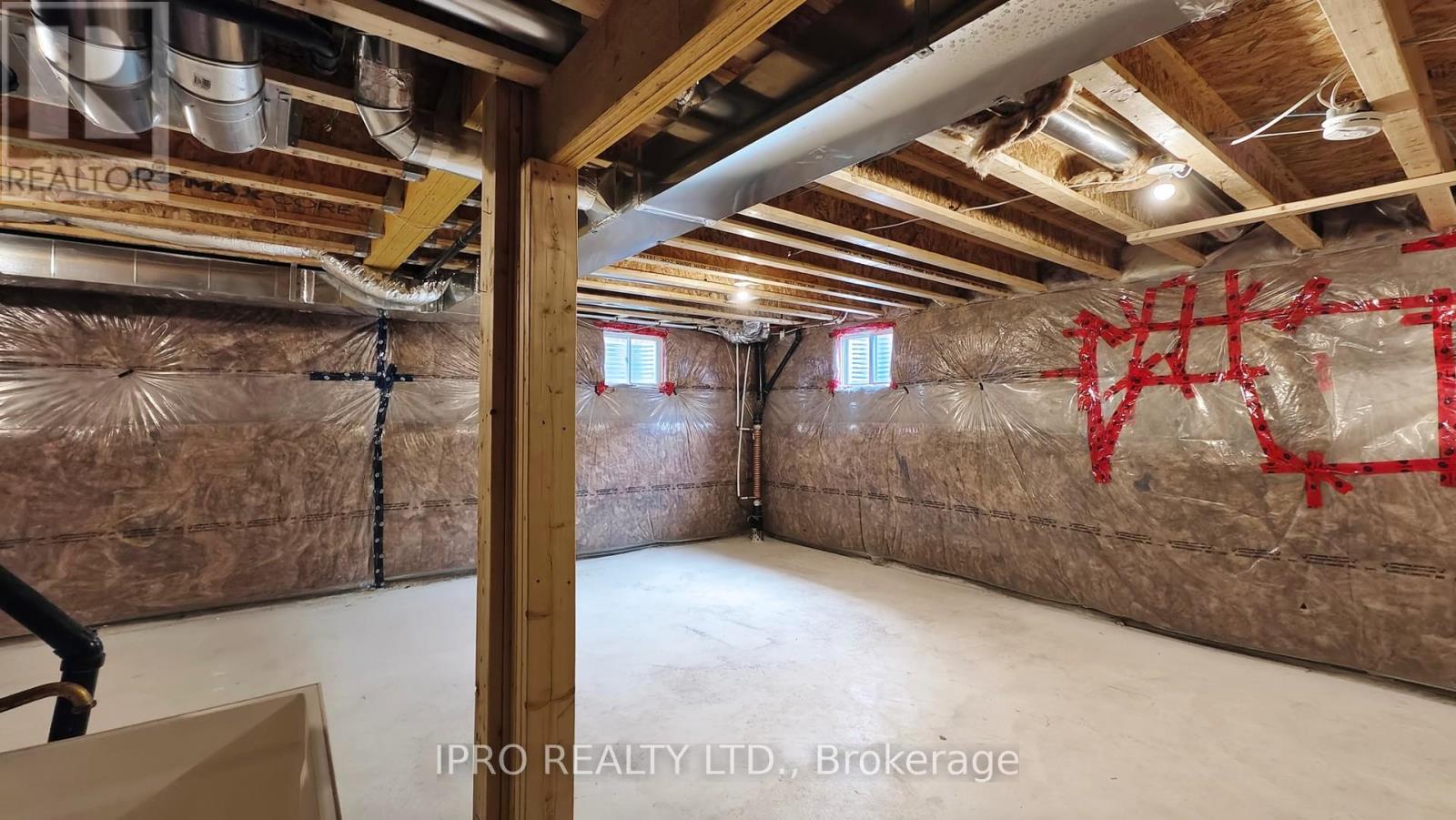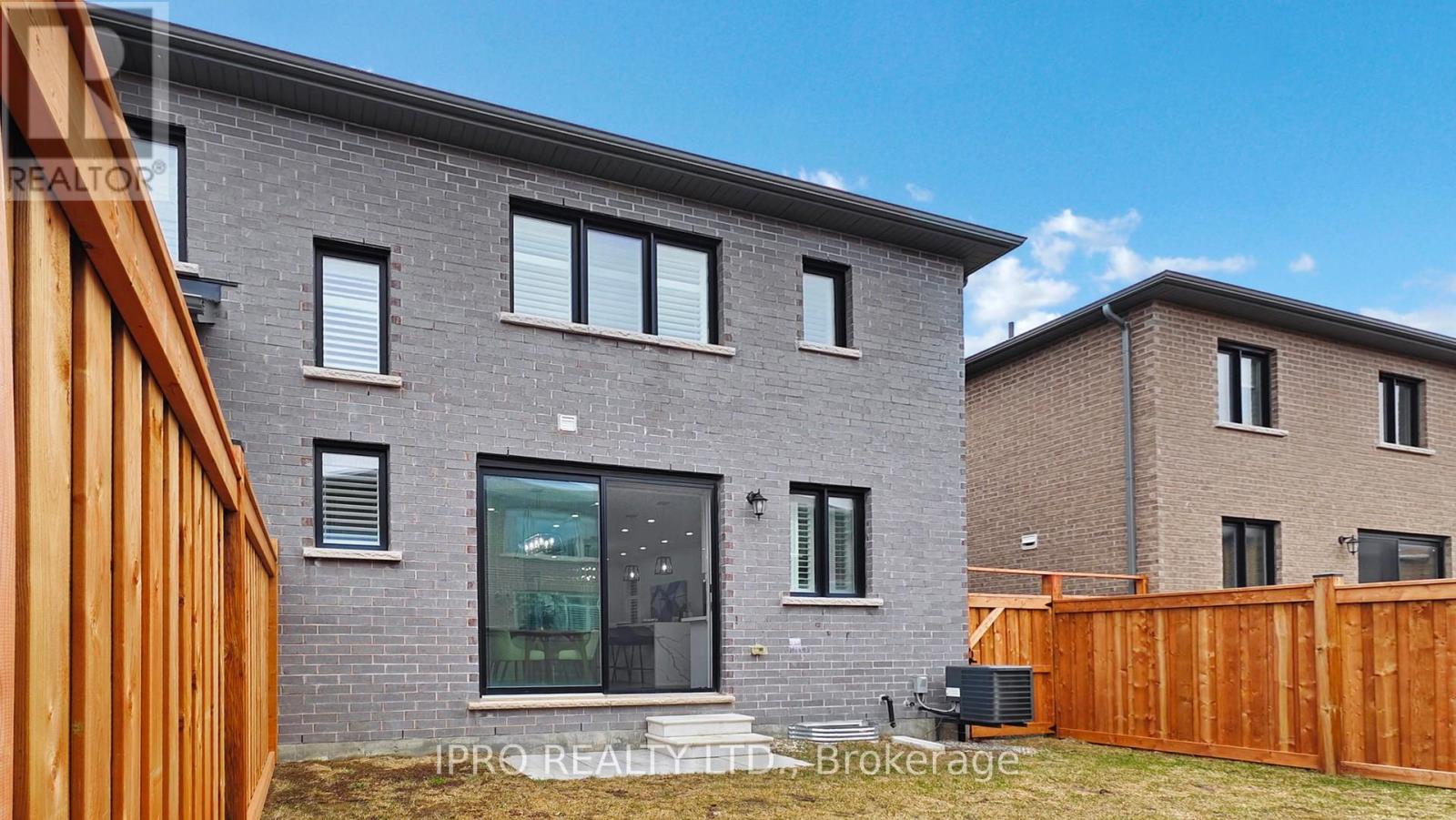3 Bedroom
3 Bathroom
1500 - 2000 sqft
Central Air Conditioning, Air Exchanger
Forced Air
$999,999
Exceptional end-unit townhouse in the prestigious Walker community of Milton.This stunning Garrison model resembles a semi-detached home,offering perfect blend of style&functionality.Walking distance to public school&park,ideal for families.Easy access to all amenities. Spacious covered porch offers ample seating w/clear views.Fully fenced backyard provides generous space for gardening&outdoor enjoyment.Step inside to a luxurious foyer featuring a convenient drop zone w/built-in shelves&an impressive 8-foot-tall double-door closet,setting the tone for this dream home.Open-concept main level features 9-foot ceilings w/modern gray laminate flooring, pot lights&California shutters throughout,adding privacy&style.Bright family kitchen is equipped w/stainless steel appliances,upgraded cabinets,luxurious stone countertops&custom backsplash.A flush breakfast bar w/stone waterfall central island is perfect for food preparation&presentation.Separate living&dining rooms create an ideal atmosphere for relaxation&entertainment.Cozy family room w/pot lights is perfect for casual gatherings.Modern dining room overlooks backyard enhanced by slat gray blinds&upgraded light fixtures.Elegant maple staircase leads to the bright upper level.Expansive primary bedroom includes pot lights, a spacious walk-in closet&a luxurious spa-inspired 5-piece ensuite washroom w/a stone countertop,bathtub,&double sinks.Second&third bedrooms are bright&spacious w/pot lights&large closets for ample storage.Upper-level laundry room features a large linen closet for generous storage.Main full bathroom on the second level boasts upgraded cabinetry&an elegant stone countertop.Expansive unfinished basement awaits your personal touch,complete w/rec room ready package.Direct access from the garage includes a convenient stop-and-drop area w/built-in shelves,as well as a garage door opener w/remote.The entire house, including the garage, has been freshly painted, ensuring a worry-free move-in experience. (id:50787)
Property Details
|
MLS® Number
|
W12092991 |
|
Property Type
|
Single Family |
|
Community Name
|
1039 - MI Rural Milton |
|
Amenities Near By
|
Hospital, Park, Place Of Worship, Schools |
|
Features
|
Sump Pump |
|
Parking Space Total
|
2 |
Building
|
Bathroom Total
|
3 |
|
Bedrooms Above Ground
|
3 |
|
Bedrooms Total
|
3 |
|
Age
|
0 To 5 Years |
|
Appliances
|
Garage Door Opener Remote(s), Water Heater, Water Meter, Dishwasher, Dryer, Garage Door Opener, Humidifier, Microwave, Stove, Washer, Refrigerator |
|
Basement Development
|
Unfinished |
|
Basement Type
|
Full (unfinished) |
|
Construction Style Attachment
|
Attached |
|
Cooling Type
|
Central Air Conditioning, Air Exchanger |
|
Exterior Finish
|
Brick, Stucco |
|
Fire Protection
|
Smoke Detectors |
|
Flooring Type
|
Laminate, Carpeted, Ceramic |
|
Foundation Type
|
Concrete |
|
Half Bath Total
|
1 |
|
Heating Fuel
|
Natural Gas |
|
Heating Type
|
Forced Air |
|
Stories Total
|
2 |
|
Size Interior
|
1500 - 2000 Sqft |
|
Type
|
Row / Townhouse |
|
Utility Water
|
Municipal Water |
Parking
Land
|
Acreage
|
No |
|
Fence Type
|
Fenced Yard |
|
Land Amenities
|
Hospital, Park, Place Of Worship, Schools |
|
Sewer
|
Sanitary Sewer |
|
Size Depth
|
80 Ft ,4 In |
|
Size Frontage
|
28 Ft ,7 In |
|
Size Irregular
|
28.6 X 80.4 Ft |
|
Size Total Text
|
28.6 X 80.4 Ft|under 1/2 Acre |
|
Zoning Description
|
Rmd1*269 |
Rooms
| Level |
Type |
Length |
Width |
Dimensions |
|
Second Level |
Primary Bedroom |
4.42 m |
3.48 m |
4.42 m x 3.48 m |
|
Second Level |
Bedroom 2 |
3.45 m |
3.05 m |
3.45 m x 3.05 m |
|
Second Level |
Bedroom 3 |
3.18 m |
3.05 m |
3.18 m x 3.05 m |
|
Second Level |
Laundry Room |
1.9 m |
1.7 m |
1.9 m x 1.7 m |
|
Ground Level |
Foyer |
1.85 m |
1.4 m |
1.85 m x 1.4 m |
|
Ground Level |
Office |
1.98 m |
1.63 m |
1.98 m x 1.63 m |
|
Ground Level |
Great Room |
4.88 m |
3.55 m |
4.88 m x 3.55 m |
|
Ground Level |
Dining Room |
3.86 m |
2.95 m |
3.86 m x 2.95 m |
|
Ground Level |
Kitchen |
3.55 m |
2.64 m |
3.55 m x 2.64 m |
Utilities
|
Cable
|
Available |
|
Sewer
|
Installed |
https://www.realtor.ca/real-estate/28191187/1281-dias-landing-milton-1039-mi-rural-milton-1039-mi-rural-milton




















































