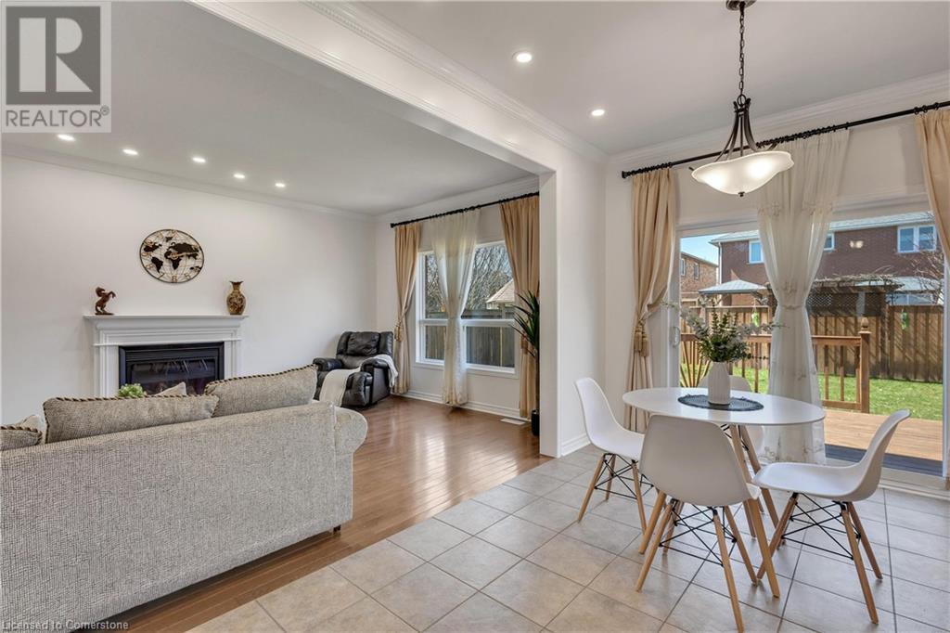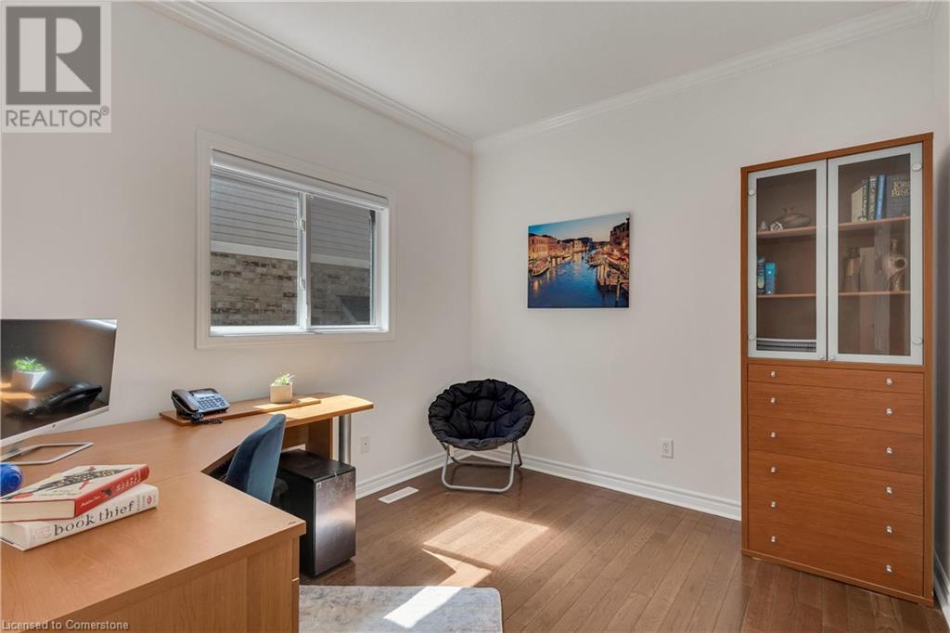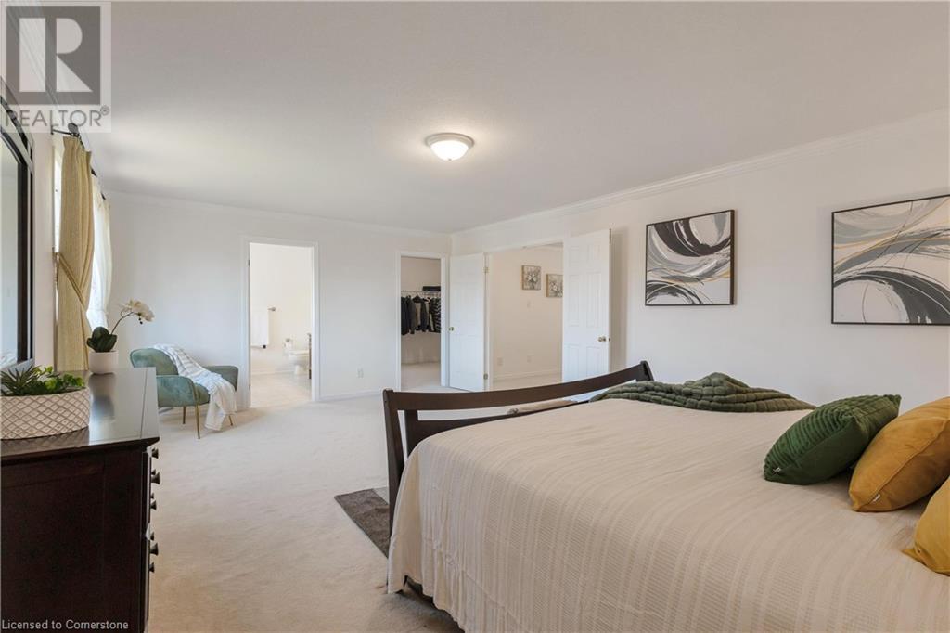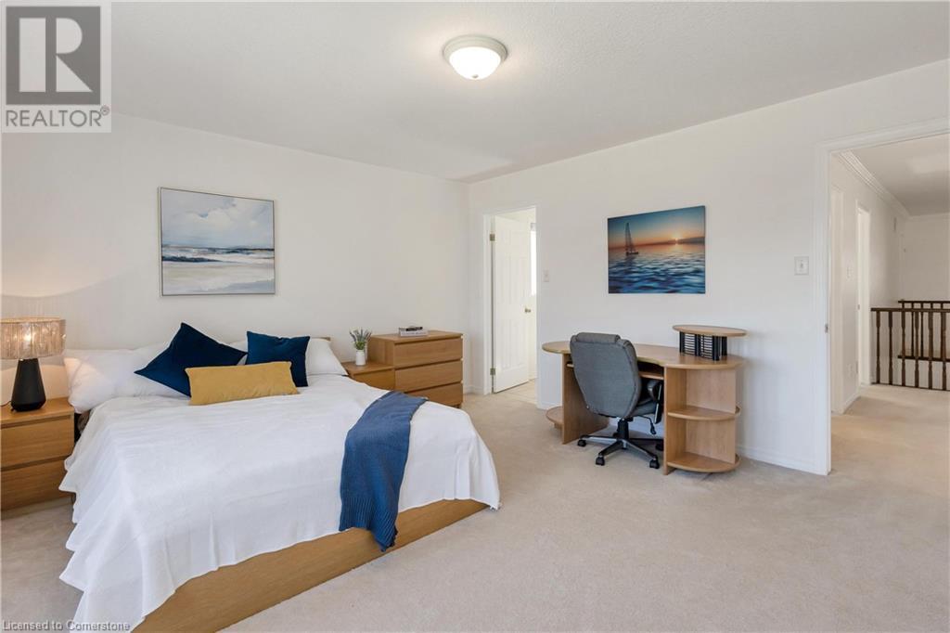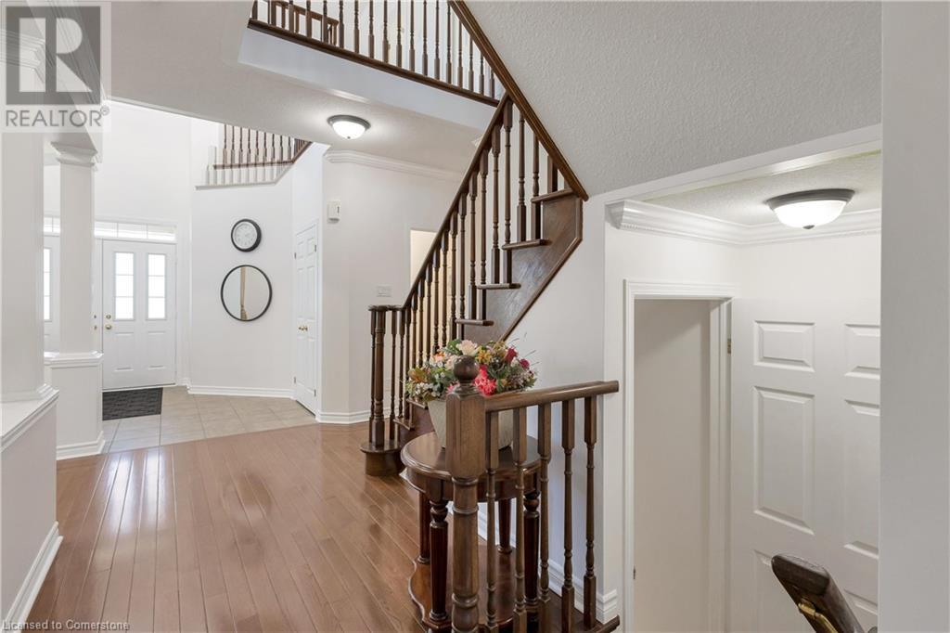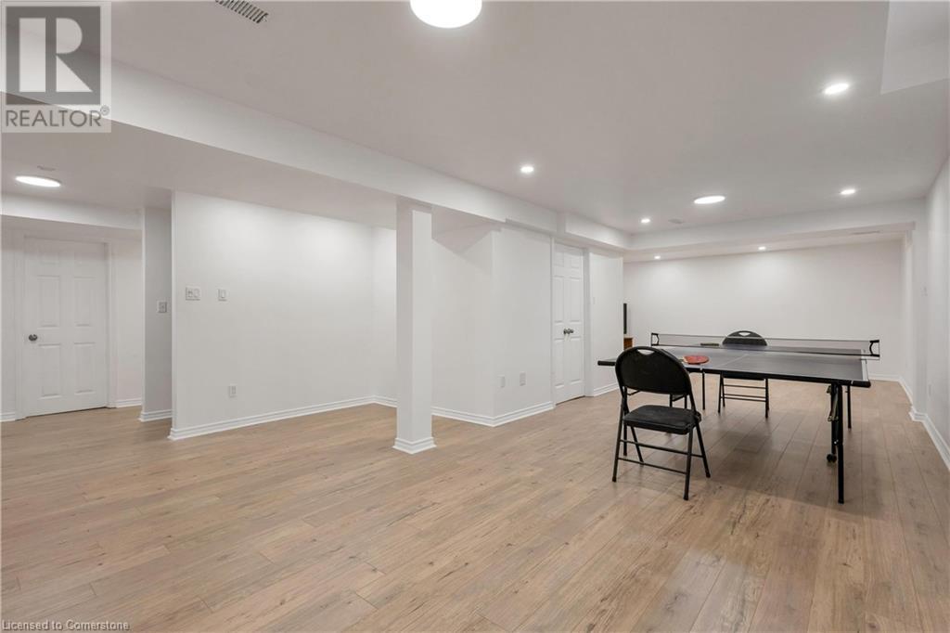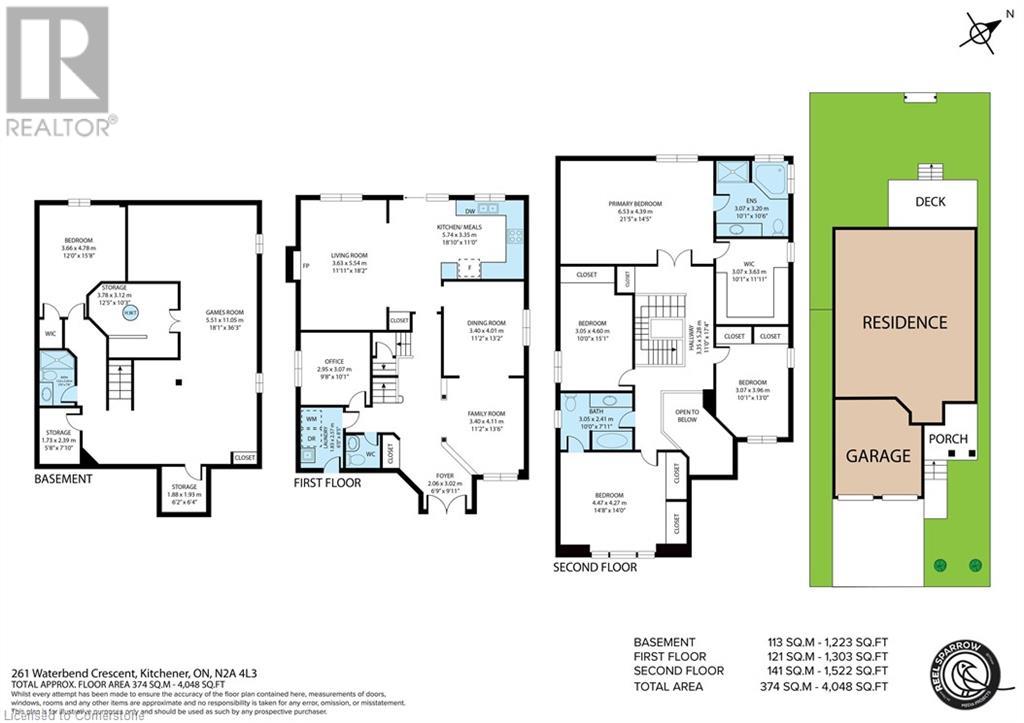261 Waterbend Crescent Kitchener, Ontario N2A 4L3
$1,149,000
Welcome to 261 Waterbend Cres, a Move-In Ready 4-bedroom, 4-bathroom family home** offering more than 3600 sq. ft. of luxurious living space( including basement) in one of Kitchener’s most desirable neighborhoods- in Idlewood/Lackner Woods. Nestled near the iconic Chicopee Ski Hill & Conservation Area, this home combines modern comfort with unbeatable outdoor recreation right at your doorstep. Recent Upgrades: New roof (2020) , hot water heater (2020 rental) , Brand-new stainless steel (2025),stove(2025) , washer & dryer (2025). Open-concept 9 feet ceiling layout with sunlit living/dining areas, ideal for entertaining. Living room with cozy gas fireplace and walk-out to a fully fenced spacious backyard. Flexible main-floor office (or 5th bedroom option). Super Spacious & bright primary suite with huge walk-in closet and spa-like ensuite bathroom with double windows. 3 additional bedrooms (all generously sized) and a modern family bathroom. Finished Lower Level: Huge rec room– Perfect for movies, gym, or playroom. Extra 3-piece bathroom and ample storage. (id:50787)
Open House
This property has open houses!
2:00 pm
Ends at:4:00 pm
2:00 pm
Ends at:4:00 pm
Property Details
| MLS® Number | 40719624 |
| Property Type | Single Family |
| Amenities Near By | Airport, Schools |
| Equipment Type | Water Heater |
| Features | Automatic Garage Door Opener |
| Parking Space Total | 4 |
| Rental Equipment Type | Water Heater |
Building
| Bathroom Total | 4 |
| Bedrooms Above Ground | 4 |
| Bedrooms Below Ground | 1 |
| Bedrooms Total | 5 |
| Appliances | Dishwasher, Dryer, Refrigerator, Stove, Washer, Hood Fan, Window Coverings |
| Architectural Style | 2 Level |
| Basement Development | Finished |
| Basement Type | Full (finished) |
| Constructed Date | 2006 |
| Construction Style Attachment | Detached |
| Cooling Type | Central Air Conditioning |
| Exterior Finish | Brick Veneer, Vinyl Siding |
| Fireplace Present | Yes |
| Fireplace Total | 1 |
| Half Bath Total | 1 |
| Heating Type | Forced Air |
| Stories Total | 2 |
| Size Interior | 3737 Sqft |
| Type | House |
| Utility Water | Municipal Water |
Parking
| Attached Garage |
Land
| Access Type | Highway Nearby |
| Acreage | No |
| Land Amenities | Airport, Schools |
| Sewer | Municipal Sewage System |
| Size Depth | 115 Ft |
| Size Frontage | 43 Ft |
| Size Total Text | Under 1/2 Acre |
| Zoning Description | Residential |
Rooms
| Level | Type | Length | Width | Dimensions |
|---|---|---|---|---|
| Second Level | 3pc Bathroom | 10'0'' x 7'11'' | ||
| Second Level | Bedroom | 14'8'' x 14'0'' | ||
| Second Level | Bedroom | 10'1'' x 13'0'' | ||
| Second Level | Bedroom | 10'0'' x 15'1'' | ||
| Second Level | Full Bathroom | 10'1'' x 10'6'' | ||
| Second Level | Primary Bedroom | 21'5'' x 14'5'' | ||
| Basement | 3pc Bathroom | 5'0'' x 7'8'' | ||
| Basement | Games Room | 18'1'' x 36'3'' | ||
| Basement | Bedroom | 12'0'' x 15'8'' | ||
| Main Level | 2pc Bathroom | 5'1'' x 5'2'' | ||
| Main Level | Family Room | 11'2'' x 13'6'' | ||
| Main Level | Office | 9'8'' x 10'1'' | ||
| Main Level | Dining Room | 11'2'' x 13'2'' | ||
| Main Level | Living Room | 11'11'' x 18'2'' | ||
| Main Level | Kitchen/dining Room | 18'10'' x 11'0'' |
https://www.realtor.ca/real-estate/28191252/261-waterbend-crescent-kitchener












