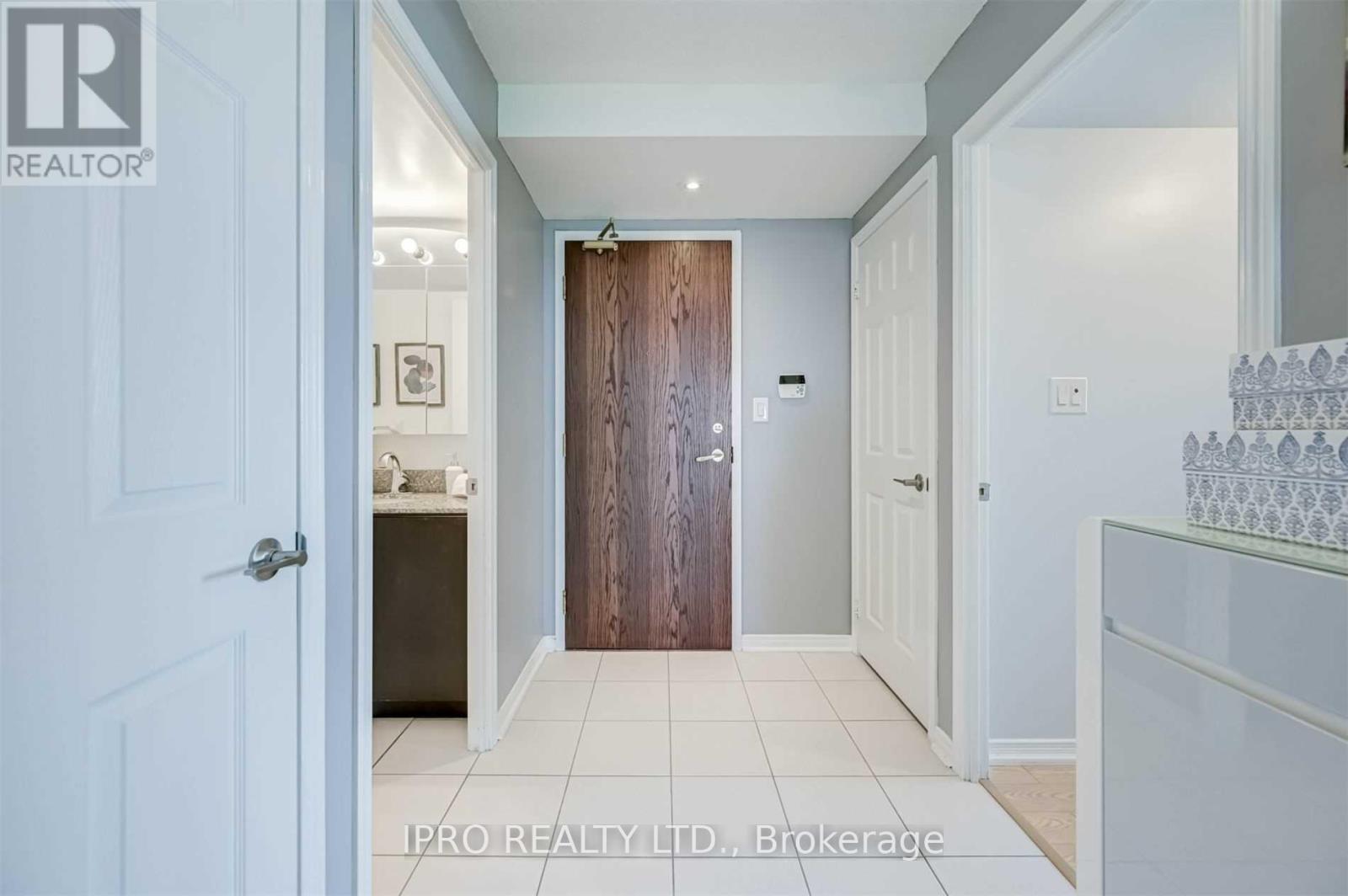2 Bedroom
2 Bathroom
900 - 999 sqft
Central Air Conditioning
Forced Air
$3,200 Monthly
Almost Furnished Bright And Spacious Corner Unit! 2 Bed, 2 Baths With A South - West Facing Balcony! Main Bedroom With Ensuite Bath, Approx 950 Square Feet In A Great Location! You'll Love The Proximity To Erin Mills Town Centre, Credit Valley Hospital, Public Transit Incl Mississauga Rapid Transit, Highways ( 403, 401, 407, Qew) Golf, Greenspace, Library, Parks, Walking Trails And Top Rated Schools. Parking And Locker Included. Highly rated JOHN FRASER AND GONZEGA SCHOOLS (id:50787)
Property Details
|
MLS® Number
|
W12093022 |
|
Property Type
|
Single Family |
|
Community Name
|
Central Erin Mills |
|
Community Features
|
Pet Restrictions |
|
Features
|
Balcony |
|
Parking Space Total
|
1 |
Building
|
Bathroom Total
|
2 |
|
Bedrooms Above Ground
|
2 |
|
Bedrooms Total
|
2 |
|
Amenities
|
Party Room, Visitor Parking, Storage - Locker |
|
Appliances
|
Dishwasher, Dryer, Furniture, Stove, Washer, Refrigerator |
|
Cooling Type
|
Central Air Conditioning |
|
Exterior Finish
|
Concrete |
|
Flooring Type
|
Laminate |
|
Heating Fuel
|
Natural Gas |
|
Heating Type
|
Forced Air |
|
Size Interior
|
900 - 999 Sqft |
|
Type
|
Apartment |
Parking
Land
Rooms
| Level |
Type |
Length |
Width |
Dimensions |
|
Flat |
Living Room |
8.03 m |
3.92 m |
8.03 m x 3.92 m |
|
Flat |
Dining Room |
3.92 m |
8.03 m |
3.92 m x 8.03 m |
|
Flat |
Kitchen |
6.68 m |
2.97 m |
6.68 m x 2.97 m |
|
Flat |
Primary Bedroom |
5.2 m |
3.98 m |
5.2 m x 3.98 m |
|
Flat |
Bedroom 2 |
3.9 m |
3.09 m |
3.9 m x 3.09 m |
https://www.realtor.ca/real-estate/28191276/1704-4850-glen-erin-drive-mississauga-central-erin-mills-central-erin-mills

























