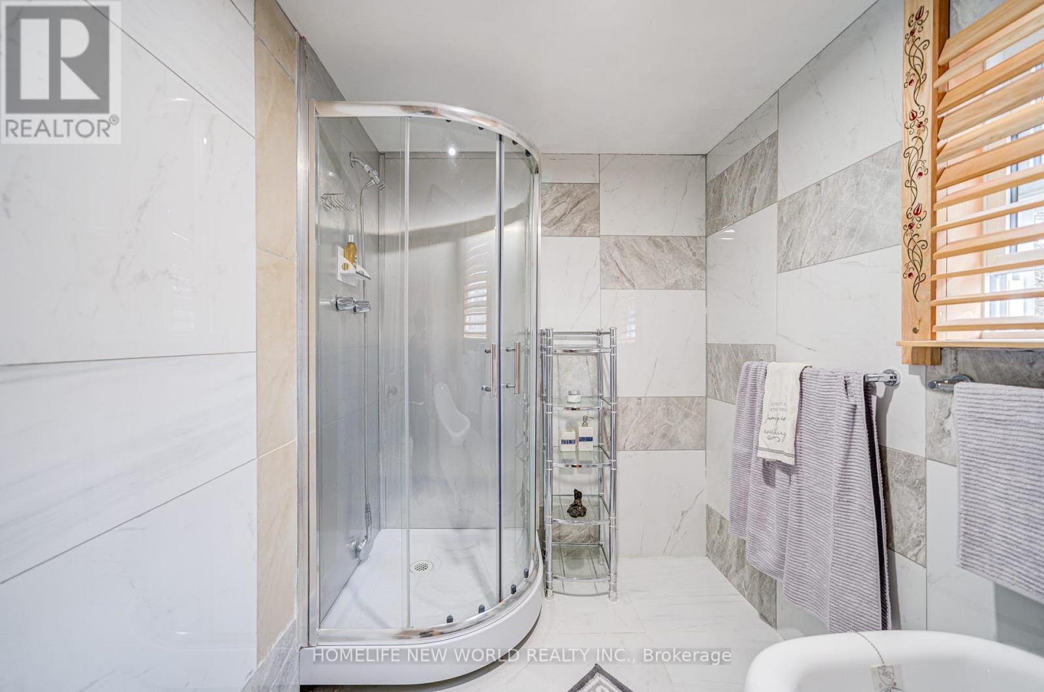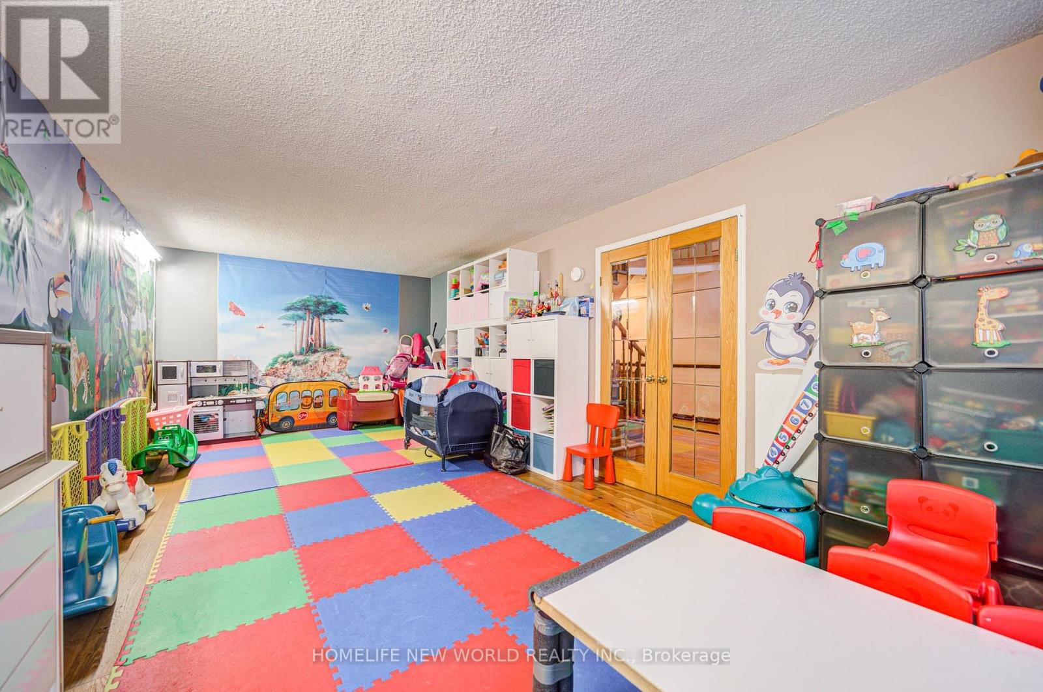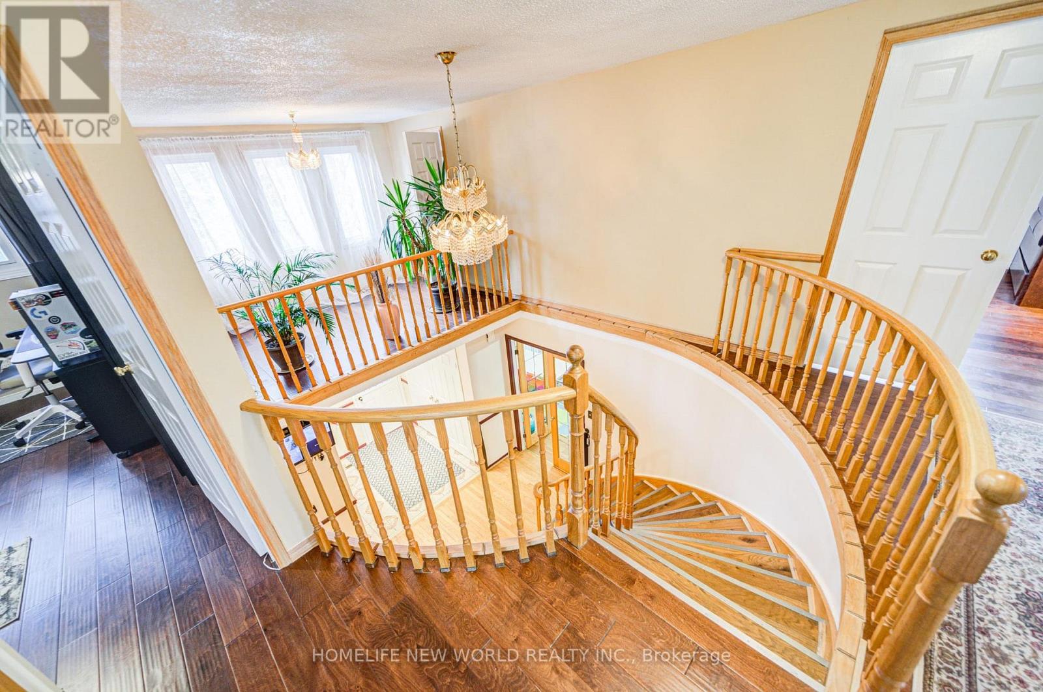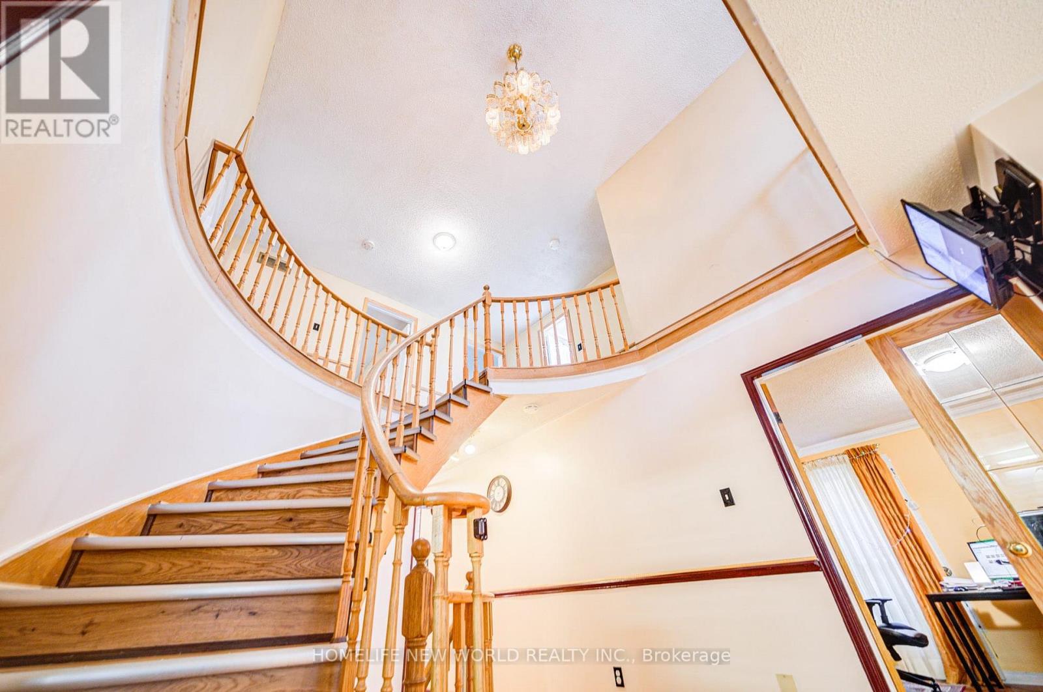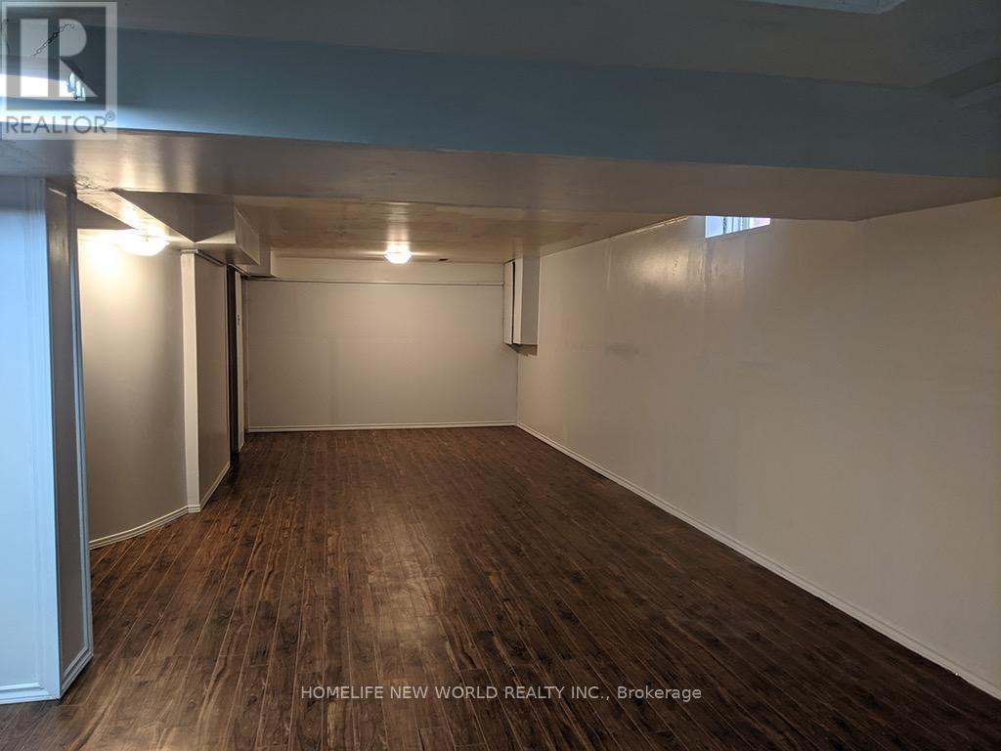7 Bedroom
3 Bathroom
2500 - 3000 sqft
Fireplace
Central Air Conditioning
Forced Air
$1,488,800
Huge potential, perfect size .Incredible Value For This Excellent 4 Bedroom 2,840 Sq Ft Family Home On A Large Private Lot Surrounded By Mature Trees In Highly Sought After Aurora Highlands!! Fantastic Layout Featuring Main Floor Laundry, Very Spacious Bedrooms And Separate Family Room With A Cozy Wood Burning Fireplace . Within Walking Distance To Schools & Shopping, Great Spot For Commuters And Just Minutes Away From 3 Beautiful Golf Courses. Recently done Basement, owned water heater 2020, gas heater owned 2021, New Roof 2024, new pluming 2023, new front fence 2023, renovated master washroom, new bathtub, and shower, other washroom renovations 2024 (id:50787)
Property Details
|
MLS® Number
|
N12092774 |
|
Property Type
|
Single Family |
|
Community Name
|
Aurora Highlands |
|
Equipment Type
|
None |
|
Features
|
Conservation/green Belt, In-law Suite |
|
Parking Space Total
|
5 |
|
Rental Equipment Type
|
None |
Building
|
Bathroom Total
|
3 |
|
Bedrooms Above Ground
|
5 |
|
Bedrooms Below Ground
|
2 |
|
Bedrooms Total
|
7 |
|
Age
|
16 To 30 Years |
|
Appliances
|
Water Meter |
|
Basement Development
|
Finished |
|
Basement Type
|
N/a (finished) |
|
Construction Style Attachment
|
Detached |
|
Cooling Type
|
Central Air Conditioning |
|
Exterior Finish
|
Brick |
|
Fireplace Present
|
Yes |
|
Fireplace Total
|
1 |
|
Flooring Type
|
Carpeted, Hardwood |
|
Foundation Type
|
Block, Concrete |
|
Heating Fuel
|
Natural Gas |
|
Heating Type
|
Forced Air |
|
Stories Total
|
2 |
|
Size Interior
|
2500 - 3000 Sqft |
|
Type
|
House |
|
Utility Water
|
Municipal Water, Drilled Well |
Parking
Land
|
Acreage
|
No |
|
Sewer
|
Sanitary Sewer |
|
Size Depth
|
150 Ft |
|
Size Frontage
|
50 Ft |
|
Size Irregular
|
50 X 150 Ft |
|
Size Total Text
|
50 X 150 Ft|under 1/2 Acre |
Rooms
| Level |
Type |
Length |
Width |
Dimensions |
|
Second Level |
Primary Bedroom |
7.01 m |
3.65 m |
7.01 m x 3.65 m |
|
Second Level |
Bedroom 2 |
3.96 m |
3.56 m |
3.96 m x 3.56 m |
|
Second Level |
Bedroom 3 |
3.96 m |
3.5 m |
3.96 m x 3.5 m |
|
Second Level |
Bedroom 4 |
3.93 m |
3.15 m |
3.93 m x 3.15 m |
|
Basement |
Bedroom |
|
|
Measurements not available |
|
Basement |
Bedroom |
|
|
Measurements not available |
|
Basement |
Den |
|
|
Measurements not available |
|
Main Level |
Bedroom 5 |
|
|
Measurements not available |
|
Main Level |
Living Room |
5.94 m |
3.65 m |
5.94 m x 3.65 m |
|
Main Level |
Dining Room |
4.57 m |
3.61 m |
4.57 m x 3.61 m |
|
Main Level |
Kitchen |
3.09 m |
3.58 m |
3.09 m x 3.58 m |
|
Main Level |
Eating Area |
3.35 m |
3.17 m |
3.35 m x 3.17 m |
|
Main Level |
Family Room |
4.92 m |
3.96 m |
4.92 m x 3.96 m |
Utilities
https://www.realtor.ca/real-estate/28190694/158-murray-drive-aurora-aurora-highlands-aurora-highlands









