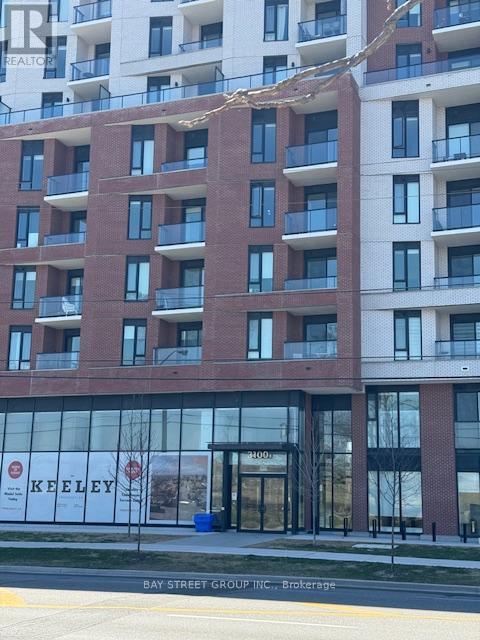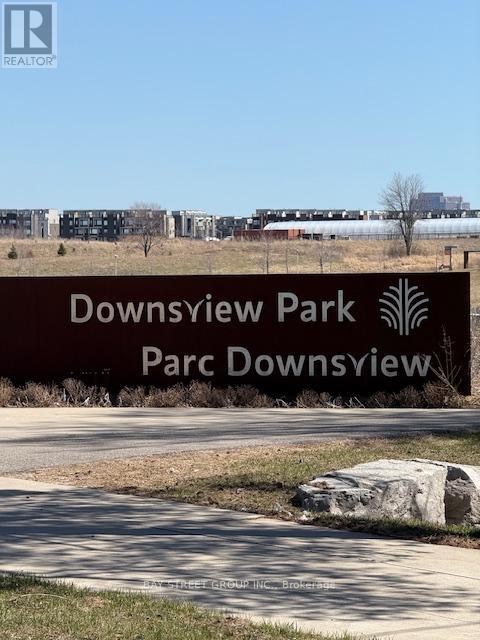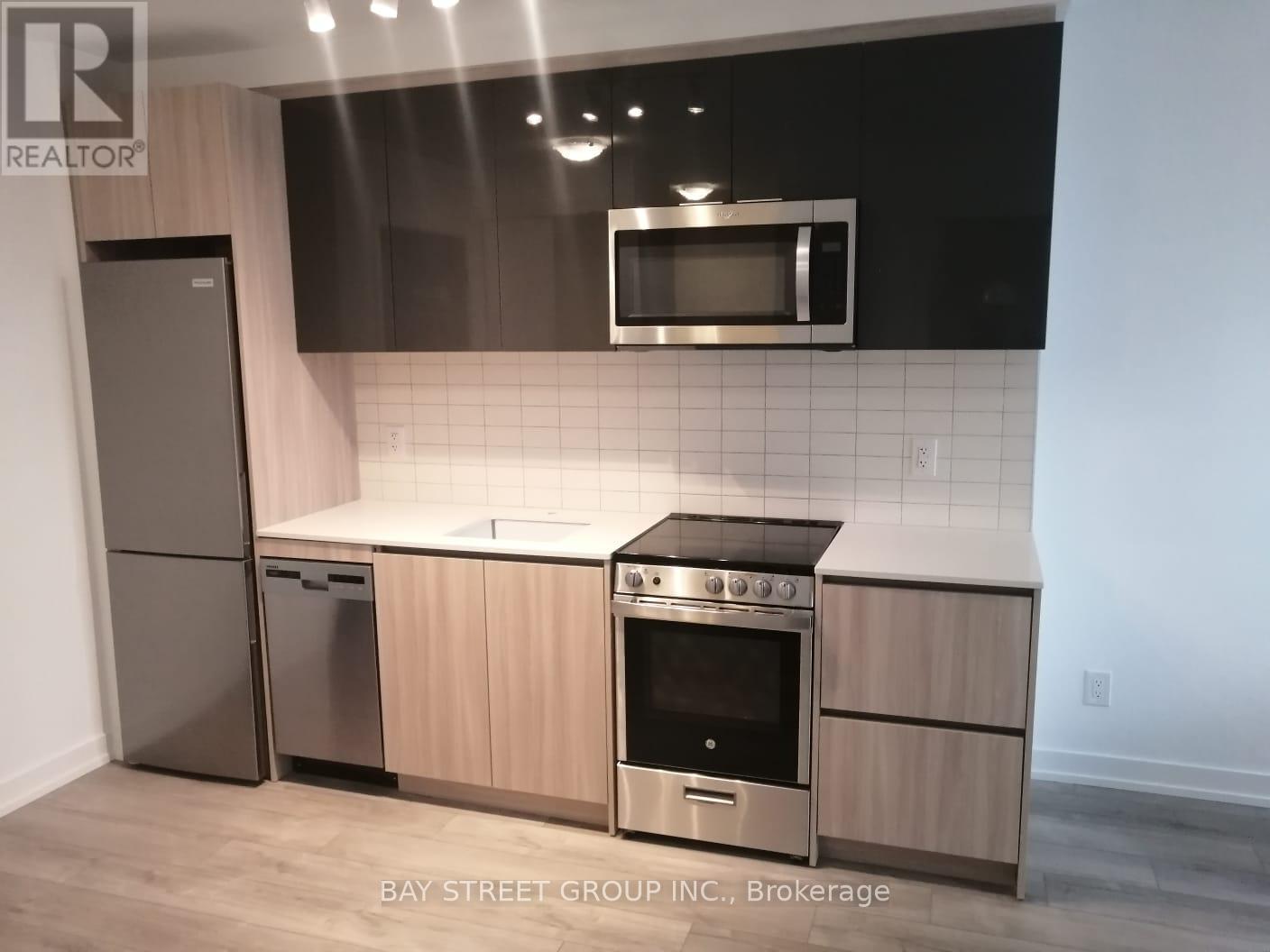605 - 3100 Keele Street Toronto (Downsview-Roding-Cfb), Ontario M3M 2H4
$428,000Maintenance, Heat, Insurance, Common Area Maintenance
$388.23 Monthly
Maintenance, Heat, Insurance, Common Area Maintenance
$388.23 MonthlyBUY THIS PROPERTY BEFORE SELLER INCREASES THE PRICE!!This stunning 542 square feet 1-bedroom, 1-bathroom plus den suite is located in the heart ofNorth York's vibrant Downsview Park neighbourhood. The Keeley offers the perfect fusion ofurban convenience and natural tranquility, providing you with the ideal living experience. Fornature lovers, the property has an amazing rooftop garden and the property backs onto abeautiful ravine, with scenic hiking and biking trails that connect to York University. Acrossthe street is Downsview Park and the soon to be re-developed airport and new Rogers stadium.Whether you're exploring green spaces or enjoying peaceful outdoor moments, it's all rightoutside your door. Enjoy effortless commuting with the Downsview GoTrain, Sheppard West andWilson Subway stations just minutes away, making public transit a breeze. Plus, the nearby 401Highway ensures quick access to the city and beyond.24/7 Concierge/security. Elevator is FOB secure to specific floor.The locker is approximately 3'X 5' (id:50787)
Property Details
| MLS® Number | W12092788 |
| Property Type | Single Family |
| Community Name | Downsview-Roding-CFB |
| Amenities Near By | Hospital, Place Of Worship, Public Transit |
| Community Features | Pet Restrictions |
| Features | Backs On Greenbelt, Conservation/green Belt, Balcony, In Suite Laundry |
Building
| Bathroom Total | 1 |
| Bedrooms Above Ground | 1 |
| Bedrooms Total | 1 |
| Age | 0 To 5 Years |
| Amenities | Exercise Centre, Party Room, Security/concierge, Visitor Parking, Separate Heating Controls, Storage - Locker |
| Appliances | Water Meter, Dishwasher, Dryer, Microwave, Stove, Washer, Refrigerator |
| Cooling Type | Central Air Conditioning |
| Exterior Finish | Brick, Concrete Block |
| Fire Protection | Smoke Detectors |
| Flooring Type | Vinyl, Tile |
| Heating Fuel | Natural Gas |
| Heating Type | Forced Air |
| Size Interior | 500 - 599 Sqft |
| Type | Apartment |
Parking
| Underground | |
| Garage |
Land
| Acreage | No |
| Land Amenities | Hospital, Place Of Worship, Public Transit |
| Landscape Features | Landscaped |
| Surface Water | Lake/pond |
Rooms
| Level | Type | Length | Width | Dimensions |
|---|---|---|---|---|
| Main Level | Kitchen | 3.24 m | 2.67 m | 3.24 m x 2.67 m |
| Main Level | Living Room | 3.24 m | 2.78 m | 3.24 m x 2.78 m |
| Main Level | Den | 1.93 m | 1.8 m | 1.93 m x 1.8 m |
| Main Level | Bedroom | 3.53 m | 2.59 m | 3.53 m x 2.59 m |
| Main Level | Bathroom | Measurements not available |


















