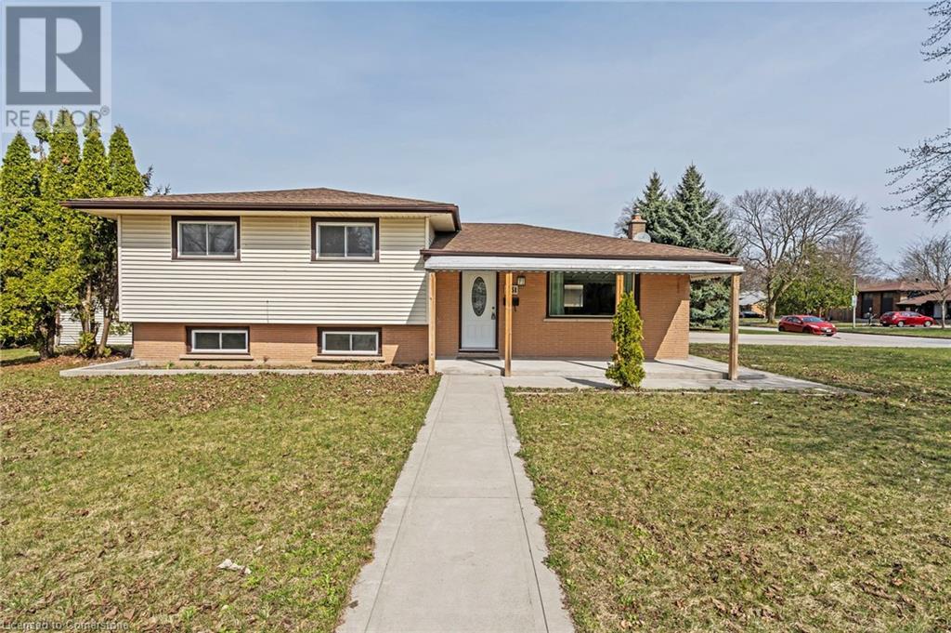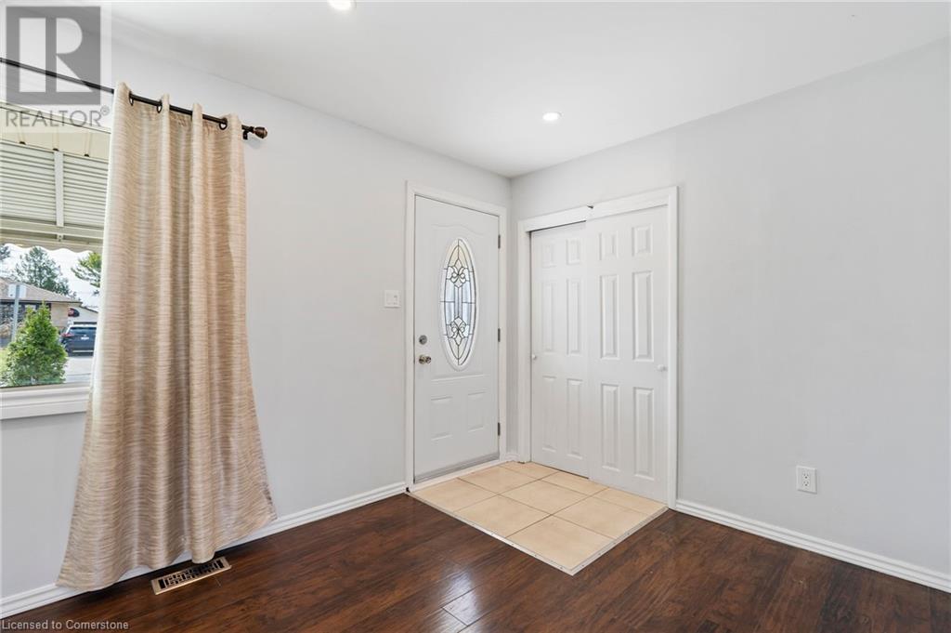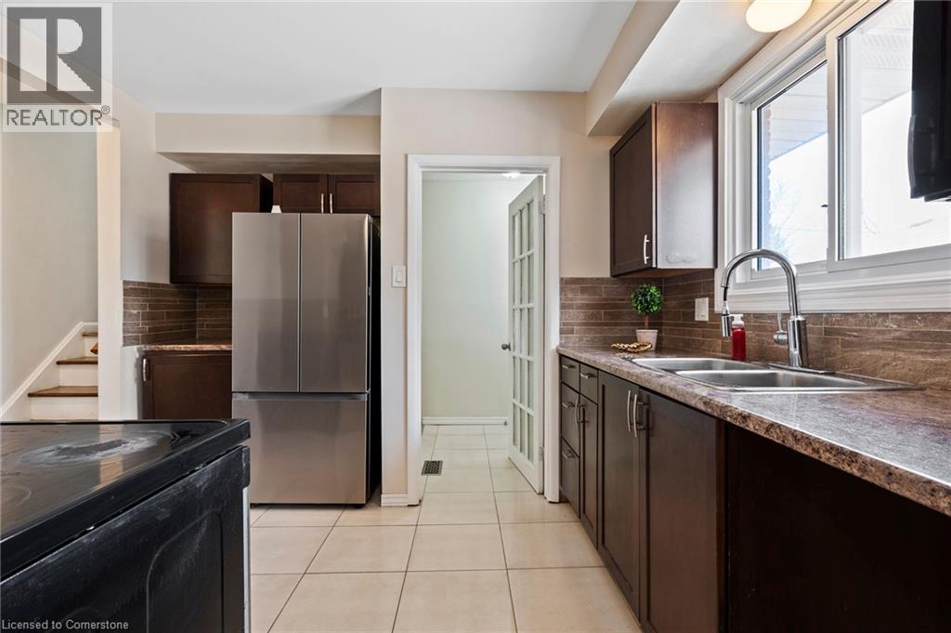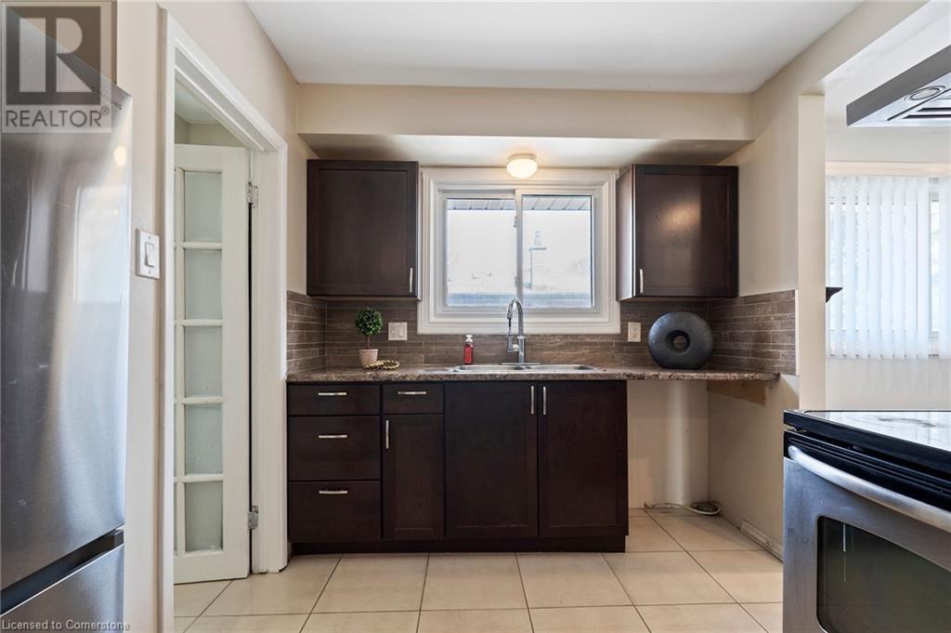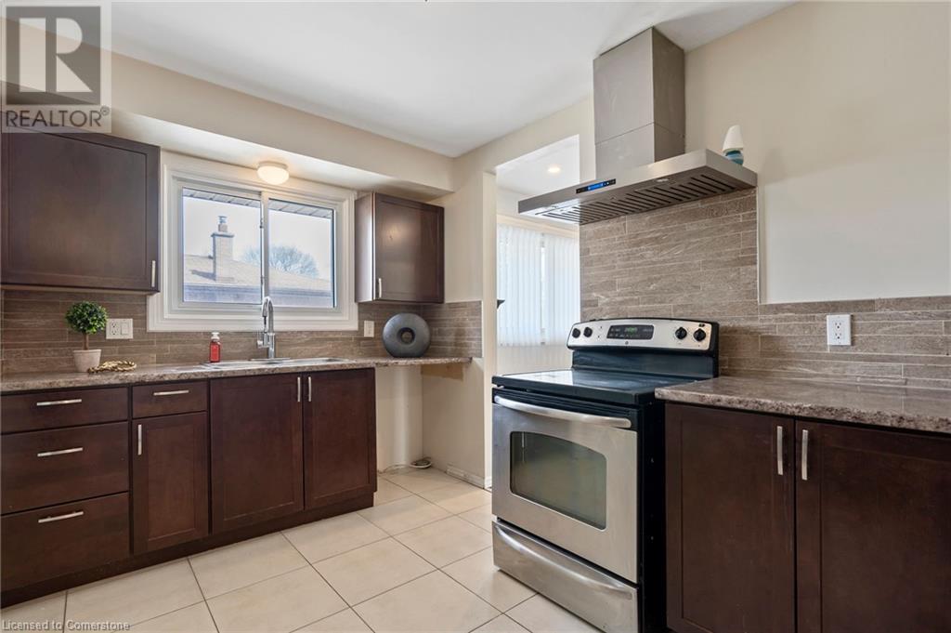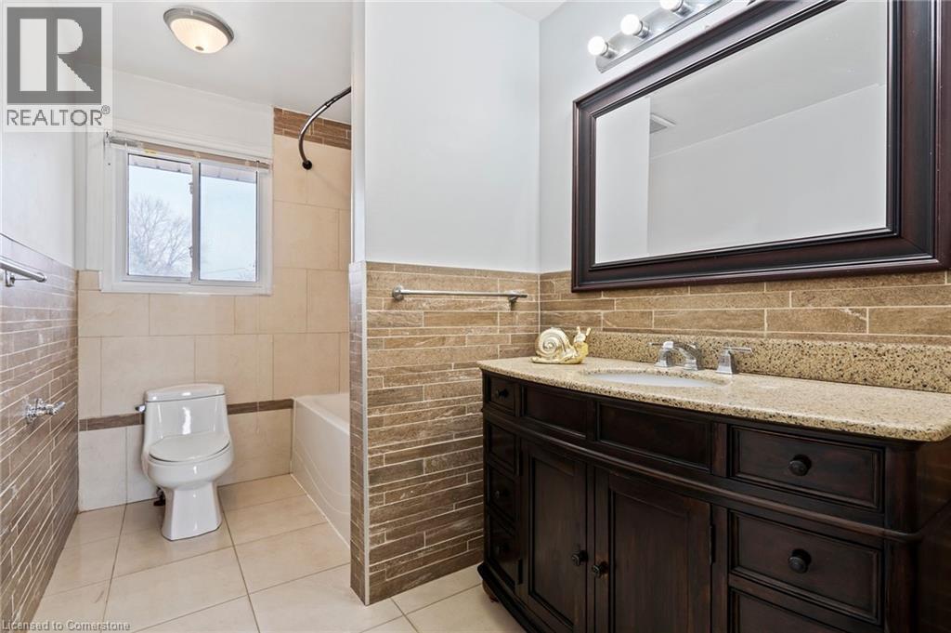289-597-1980
infolivingplus@gmail.com
1151 Lancaster Street London, Ontario N5V 2L4
5 Bedroom
2 Bathroom
1100 sqft
2 Level
Central Air Conditioning
Forced Air
$649,000
MOVE IN READY 3+2 BEDROOMS PLUS 2 BATHS, LOCATED IN THIS PRIME LOCATION OF EAST LONDON, THIS HOME OFFERS 3 LEVEL SIDE SPLIT, SPACIOUS BRIGHT LIVING ROOM, KITCHEN, FLOORING, ROOF AND MOST WINDOWS ARE 5 YEARS OLD. OWNED FURNACE AND AIRCON (2023). LOWER LEVEL HAS 2ND KITCHEN, BIG WINDOWS, AND THIS IS A GREAT INVESTMENT PROPPERTY AS IT HAS SIDE ENTRANCE FOR A POTENTIAL RENTAL INCOME. FIRE INSPECTION PASSED LAST JANUARY 2025. 7 CARS CAN PARK IN THE DRIVEWAY, MINUTE DRIVE TO FANSHAWE COLLEGE, PUBLIC TRANSIT, SHOPPING AND ACCESS TO HIGHWAY. (id:50787)
Property Details
| MLS® Number | 40719467 |
| Property Type | Single Family |
| Amenities Near By | Park, Public Transit, Schools, Shopping |
| Community Features | Quiet Area |
| Equipment Type | Water Heater |
| Features | In-law Suite |
| Parking Space Total | 7 |
| Rental Equipment Type | Water Heater |
Building
| Bathroom Total | 2 |
| Bedrooms Above Ground | 3 |
| Bedrooms Below Ground | 2 |
| Bedrooms Total | 5 |
| Appliances | Dryer, Refrigerator, Stove, Washer |
| Architectural Style | 2 Level |
| Basement Development | Finished |
| Basement Type | Full (finished) |
| Construction Style Attachment | Detached |
| Cooling Type | Central Air Conditioning |
| Exterior Finish | Brick, Vinyl Siding |
| Foundation Type | Poured Concrete |
| Heating Fuel | Natural Gas |
| Heating Type | Forced Air |
| Stories Total | 2 |
| Size Interior | 1100 Sqft |
| Type | House |
| Utility Water | Municipal Water |
Parking
| Detached Garage |
Land
| Access Type | Highway Access |
| Acreage | No |
| Land Amenities | Park, Public Transit, Schools, Shopping |
| Sewer | Municipal Sewage System |
| Size Frontage | 65 Ft |
| Size Total Text | Under 1/2 Acre |
| Zoning Description | R1-9 |
Rooms
| Level | Type | Length | Width | Dimensions |
|---|---|---|---|---|
| Second Level | Bedroom | 8'8'' x 10'0'' | ||
| Second Level | Bedroom | 12'6'' x 10'0'' | ||
| Second Level | 3pc Bathroom | 5'7'' x 10'9'' | ||
| Second Level | Bedroom | 11'10'' x 10'10'' | ||
| Lower Level | Kitchen | 9'5'' x 10'9'' | ||
| Lower Level | 3pc Bathroom | 8'2'' x 6'7'' | ||
| Lower Level | Bedroom | 9'11'' x 10'11'' | ||
| Lower Level | Bedroom | 11'3'' x 10'11'' | ||
| Main Level | Laundry Room | 6'0'' x 5'3'' | ||
| Main Level | Dining Room | 8'11'' x 11'2'' | ||
| Main Level | Kitchen | 11'0'' x 10'9'' | ||
| Main Level | Living Room | 17'10'' x 12'2'' |
https://www.realtor.ca/real-estate/28190298/1151-lancaster-street-london

