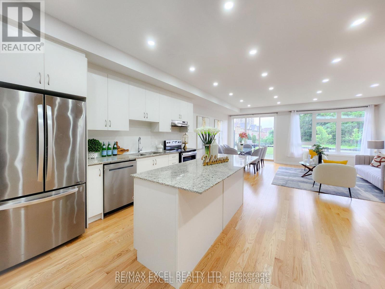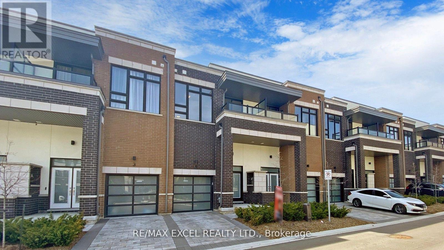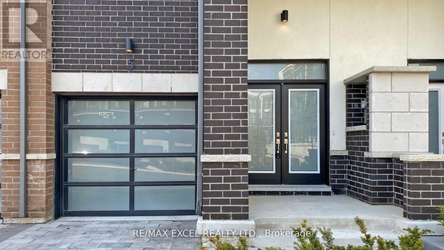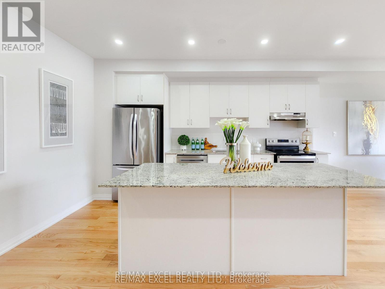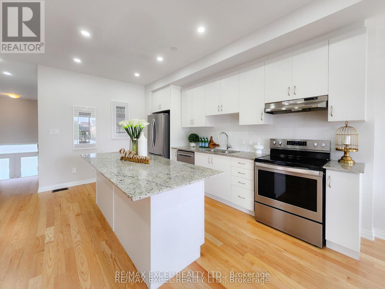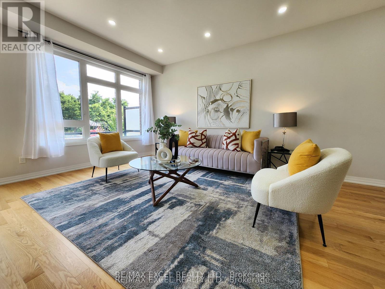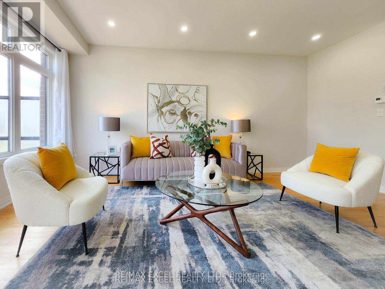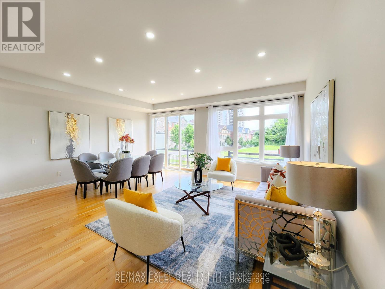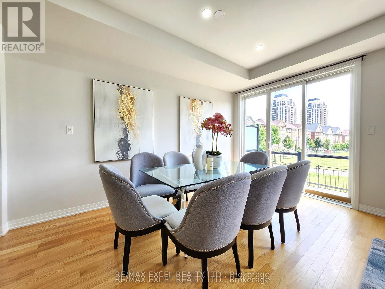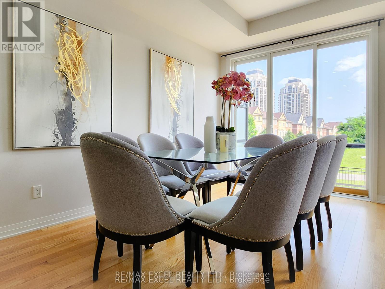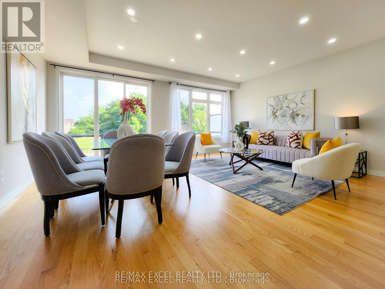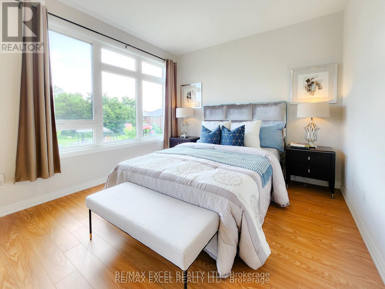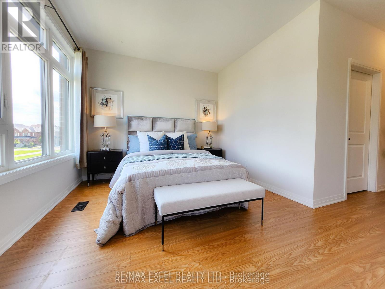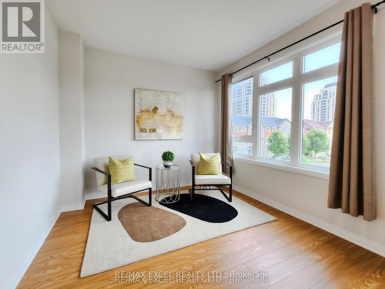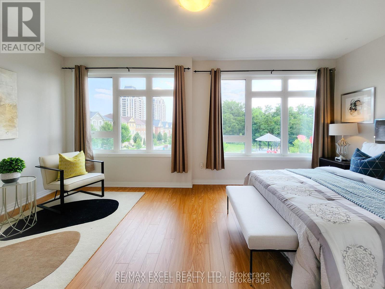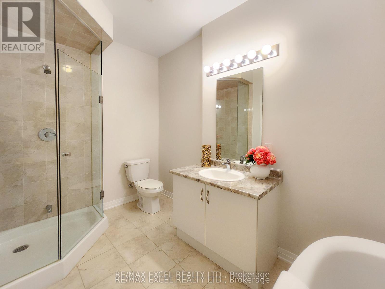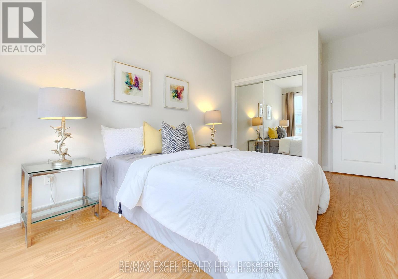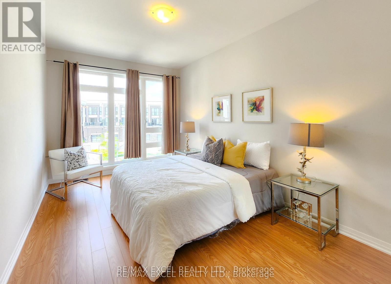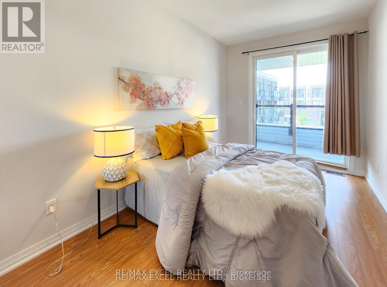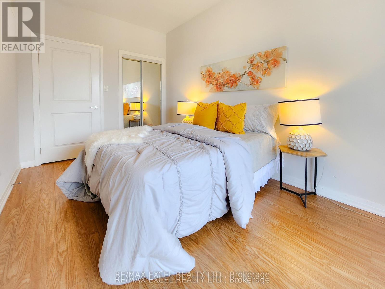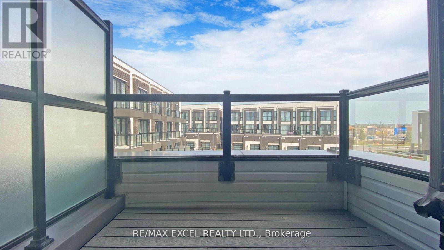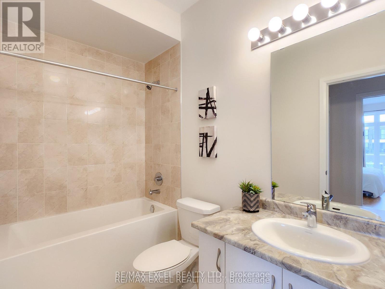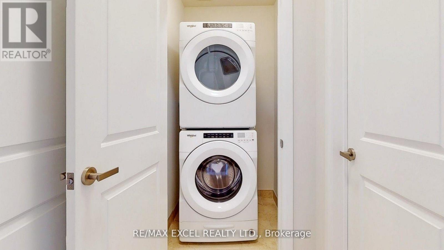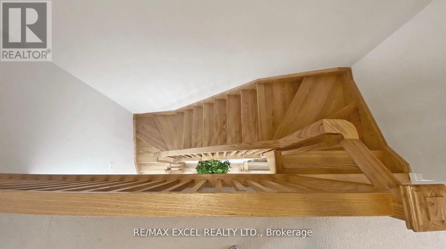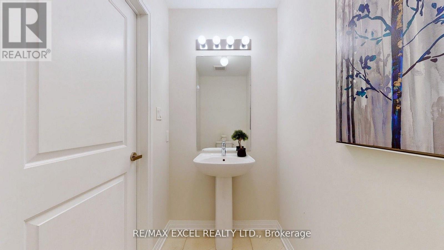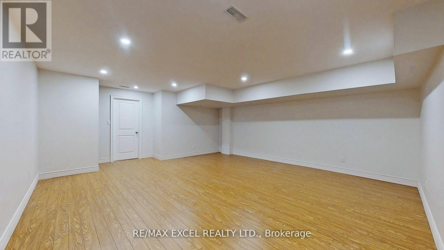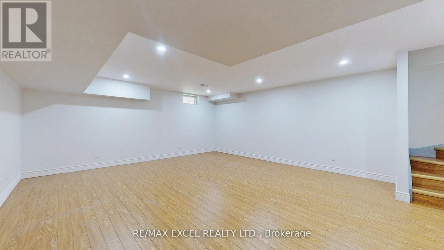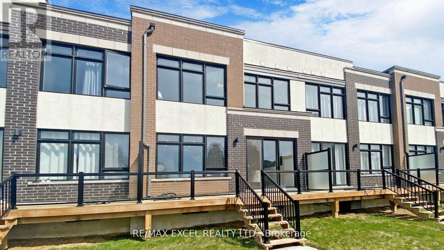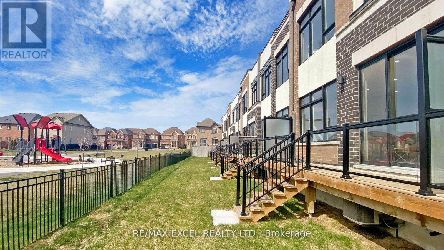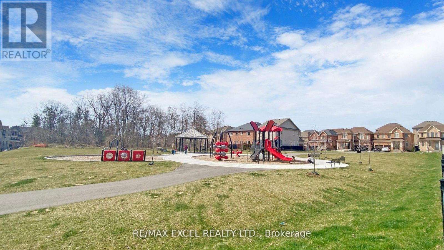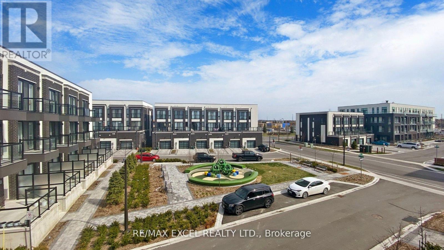5 Beer Lane Markham (Wismer), Ontario L6E 0V2
$1,180,000Maintenance, Common Area Maintenance, Insurance, Parking
$305.41 Monthly
Maintenance, Common Area Maintenance, Insurance, Parking
$305.41 MonthlyStunning Contemporary Two-story Condo Townhouse By Aspen Ridge, Located In The Desirable Wismer Community Of Markham. Offering Over 2300 Sq Ft Of Living Space. This Home Features An Ideal Open-concept Layout, 9-foot Ceilings On Both The Main & Second Floors And Large Windows throughout. Gourmet Kitchen With Extra Large Centre Island. Boasts With 3 Generous Size Bedrooms, 2 Full Bathroom Upstair & Upstairs Laundry Room. Enjoy Pot Lights, A Front-door Parking With An Interlock Driveway & Direct Access From Garage. Backyard Features A Glass-railing Deck Patio With Black Trim & A Gas Hook-up That Backs Onto Another Park. A Finished Basement With An Open Area. Situated in a top school zone (Bur Oak Secondary School and San Lorenzo Catholic School) Walkable To TTC/YRT Stops & Mount Joy GoTrain Station. Close To Home Depot, Plaza, Restaurants, Banks, Stores & All Amenities. (id:50787)
Property Details
| MLS® Number | N12092319 |
| Property Type | Single Family |
| Community Name | Wismer |
| Amenities Near By | Park, Public Transit |
| Community Features | Pet Restrictions |
| Features | Balcony, Carpet Free, In Suite Laundry |
| Parking Space Total | 2 |
| View Type | View |
Building
| Bathroom Total | 3 |
| Bedrooms Above Ground | 3 |
| Bedrooms Total | 3 |
| Age | 0 To 5 Years |
| Appliances | Garage Door Opener Remote(s), Central Vacuum, Dishwasher, Dryer, Hood Fan, Stove, Washer, Window Coverings, Refrigerator |
| Basement Development | Finished |
| Basement Type | N/a (finished) |
| Cooling Type | Central Air Conditioning |
| Exterior Finish | Brick |
| Flooring Type | Hardwood |
| Half Bath Total | 1 |
| Heating Fuel | Natural Gas |
| Heating Type | Forced Air |
| Stories Total | 2 |
| Size Interior | 1800 - 1999 Sqft |
| Type | Row / Townhouse |
Parking
| Garage |
Land
| Acreage | No |
| Land Amenities | Park, Public Transit |
Rooms
| Level | Type | Length | Width | Dimensions |
|---|---|---|---|---|
| Other | Kitchen | Measurements not available | ||
| Other | Dining Room | 5.84 m | 4.27 m | 5.84 m x 4.27 m |
| Other | Great Room | 5.84 m | 4.27 m | 5.84 m x 4.27 m |
| Other | Primary Bedroom | 5.84 m | 3.04 m | 5.84 m x 3.04 m |
| Other | Bedroom 2 | 4.57 m | 3.12 m | 4.57 m x 3.12 m |
| Other | Bedroom 3 | 4.37 m | 2.59 m | 4.37 m x 2.59 m |
https://www.realtor.ca/real-estate/28189827/5-beer-lane-markham-wismer-wismer

