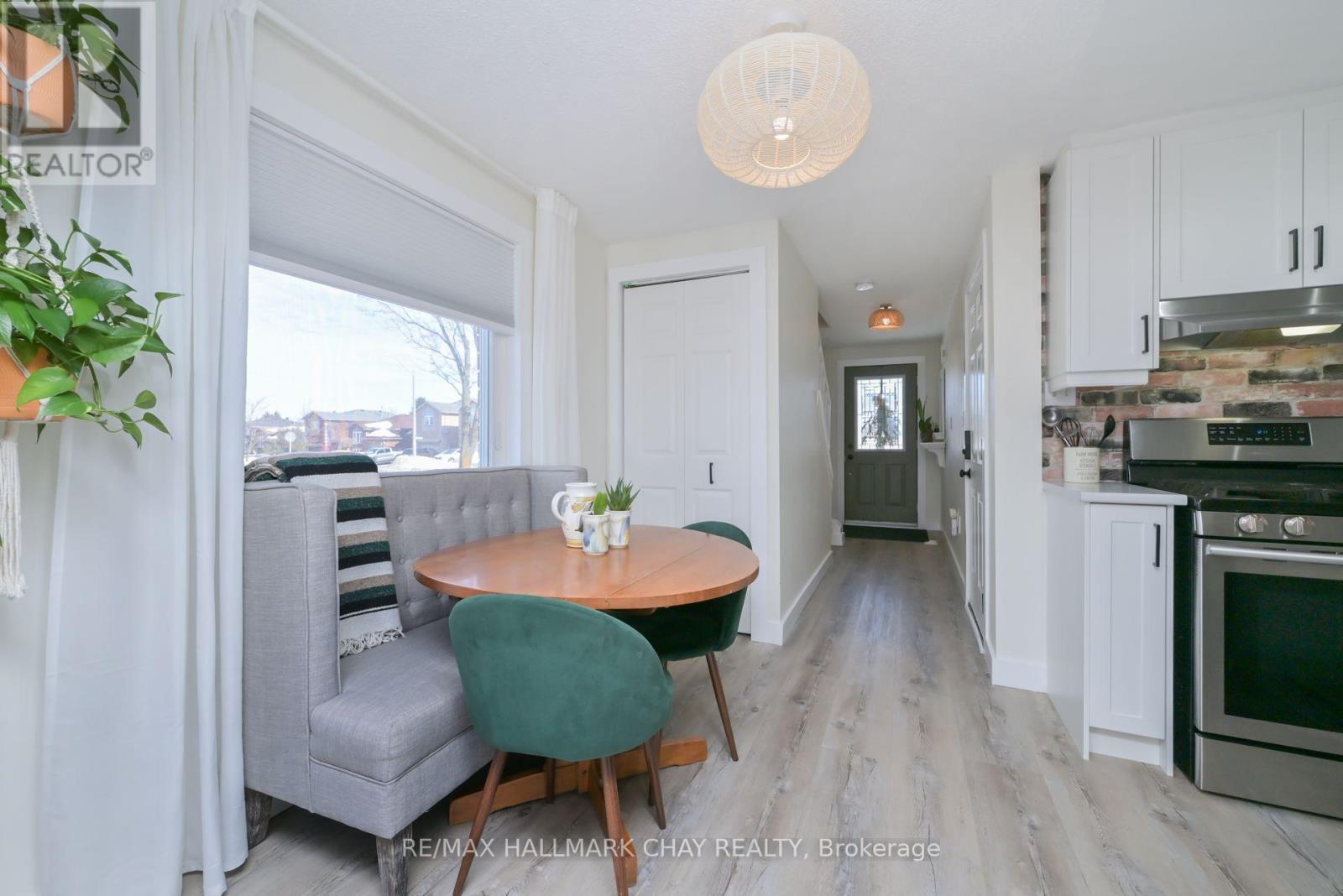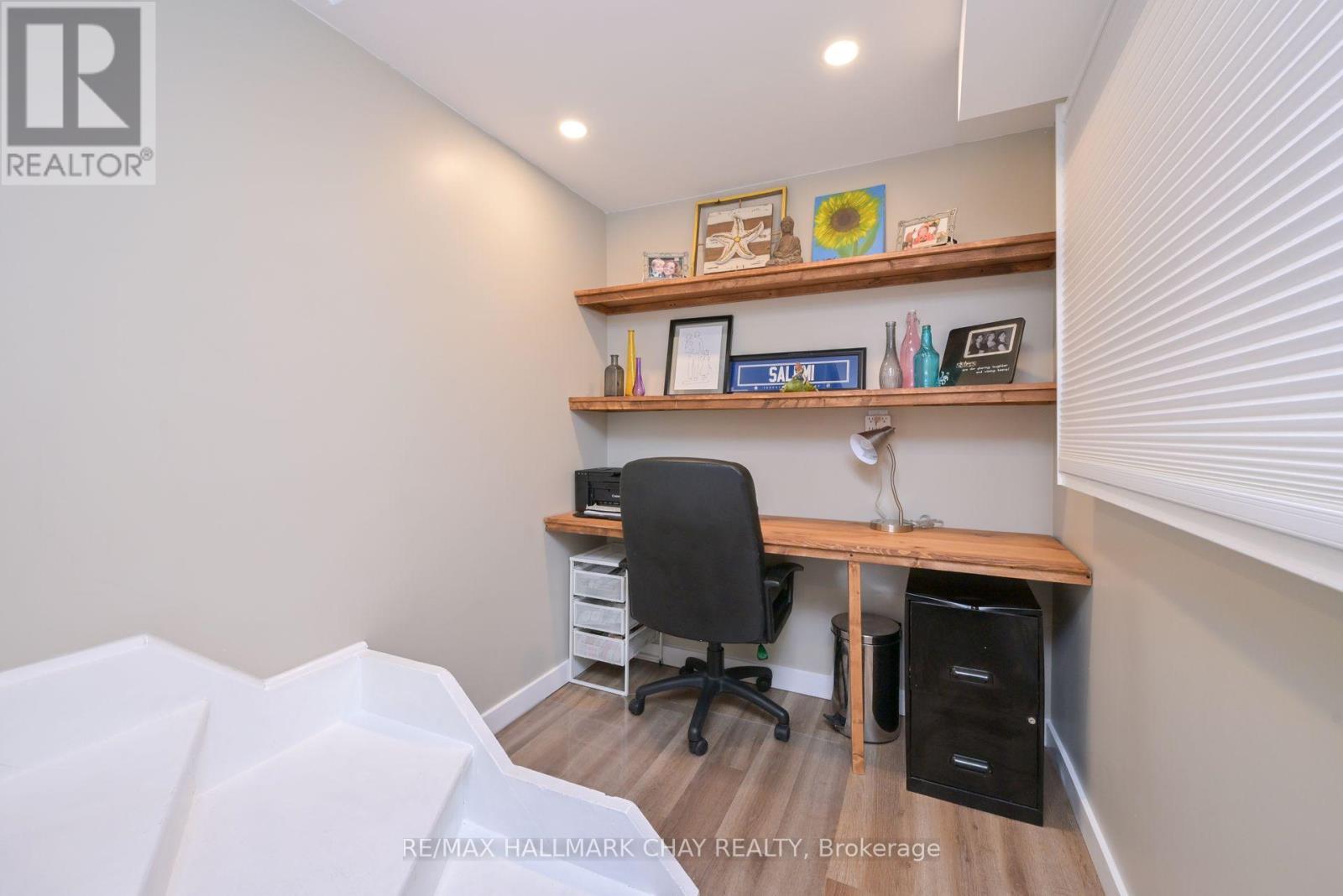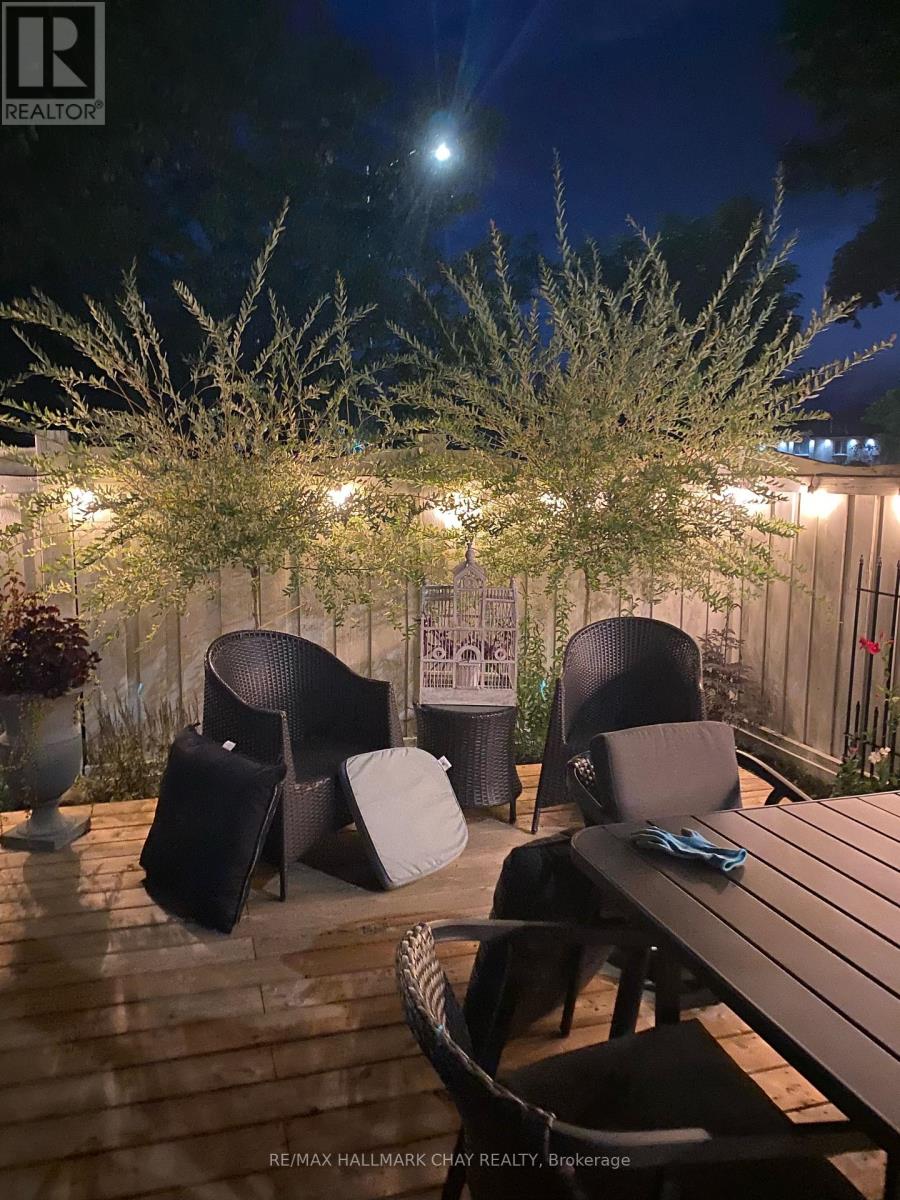2 Bedroom
2 Bathroom
700 - 1100 sqft
Central Air Conditioning
Forced Air
$639,900
One of Barrie's best buys! A true turn key home ideal for first time buyers or investors. This 2+1 BR townhome stands out from the rest boasting a gorgeous renovation allowing buyers to simply move in without compromise! Preferred location in the popular south end (Holly) with easy access to hwy 400 and 27 for commuters, 5 minutes to the awesome PARK PLACE for shopping and dining and play! (THE REC ROOM!) Live your best life with all the amenities Barrie has to offer, lakeside living, beaches, daily GO TRAIN to Toronto, plus so much more! This end unit townhome shines bright with a dream decor throughout, new kitchen, baths, windows, paint, floors, inside entry from garage, fenced yard, great deck for entertaining, freshly finished basement, plus plus! Buyers will be proud to call this place home! (id:50787)
Property Details
|
MLS® Number
|
S12092365 |
|
Property Type
|
Single Family |
|
Community Name
|
Holly |
|
Amenities Near By
|
Place Of Worship, Public Transit, Schools |
|
Parking Space Total
|
3 |
Building
|
Bathroom Total
|
2 |
|
Bedrooms Above Ground
|
2 |
|
Bedrooms Total
|
2 |
|
Age
|
16 To 30 Years |
|
Appliances
|
Garage Door Opener Remote(s), Dryer, Stove, Washer, Refrigerator |
|
Basement Development
|
Finished |
|
Basement Type
|
N/a (finished) |
|
Construction Style Attachment
|
Attached |
|
Cooling Type
|
Central Air Conditioning |
|
Exterior Finish
|
Brick, Vinyl Siding |
|
Flooring Type
|
Laminate, Carpeted |
|
Foundation Type
|
Poured Concrete |
|
Half Bath Total
|
1 |
|
Heating Fuel
|
Natural Gas |
|
Heating Type
|
Forced Air |
|
Stories Total
|
2 |
|
Size Interior
|
700 - 1100 Sqft |
|
Type
|
Row / Townhouse |
Parking
Land
|
Acreage
|
No |
|
Fence Type
|
Fenced Yard |
|
Land Amenities
|
Place Of Worship, Public Transit, Schools |
|
Sewer
|
Sanitary Sewer |
|
Size Depth
|
112 Ft ,1 In |
|
Size Frontage
|
23 Ft ,1 In |
|
Size Irregular
|
23.1 X 112.1 Ft ; Irregular |
|
Size Total Text
|
23.1 X 112.1 Ft ; Irregular |
Rooms
| Level |
Type |
Length |
Width |
Dimensions |
|
Second Level |
Primary Bedroom |
3.04 m |
4.6 m |
3.04 m x 4.6 m |
|
Second Level |
Bedroom 2 |
3.13 m |
3.77 m |
3.13 m x 3.77 m |
|
Basement |
Recreational, Games Room |
2.95 m |
4.8 m |
2.95 m x 4.8 m |
|
Basement |
Laundry Room |
1.4 m |
1.7 m |
1.4 m x 1.7 m |
|
Ground Level |
Kitchen |
1.95 m |
4.87 m |
1.95 m x 4.87 m |
|
Ground Level |
Living Room |
2.98 m |
4.87 m |
2.98 m x 4.87 m |
https://www.realtor.ca/real-estate/28189840/2-caribou-court-barrie-holly-holly
































