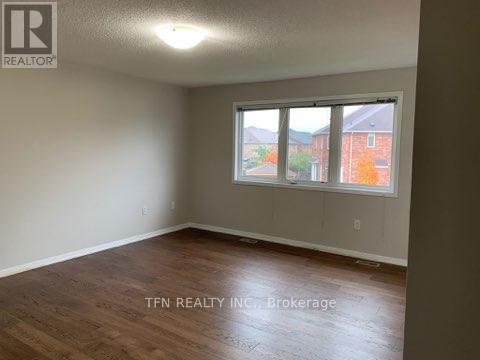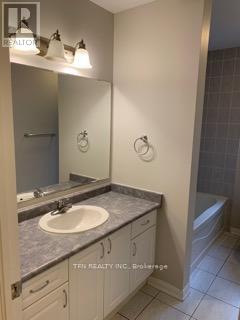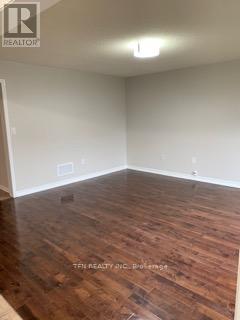4 Bedroom
3 Bathroom
Central Air Conditioning
Forced Air
$3,100 Monthly
Beautiful 4 Bedroom Upgraded Mattamy "Snowberry" Model. Over 2000 Sq Ft Of Living Space. Hardwood on Main Floor, Huge Eat In Kitchen With Lots Of Cabinets. Freshly painted, hardwood floors in all Bed rooms and Hallway on 2nd level, Stainless Steel Appliances With Gas Stove. Master Bedroom Has Upgraded Ensuite. 2nd Floor Laundry. Close To All Amenities, Short Walk To Elementary Schools. Basement is not included. (id:50787)
Property Details
|
MLS® Number
|
W12092071 |
|
Property Type
|
Single Family |
|
Community Name
|
1033 - HA Harrison |
|
Parking Space Total
|
2 |
Building
|
Bathroom Total
|
3 |
|
Bedrooms Above Ground
|
4 |
|
Bedrooms Total
|
4 |
|
Age
|
16 To 30 Years |
|
Appliances
|
Dishwasher, Dryer, Stove, Washer, Window Coverings, Refrigerator |
|
Basement Development
|
Finished |
|
Basement Type
|
N/a (finished) |
|
Construction Style Attachment
|
Detached |
|
Cooling Type
|
Central Air Conditioning |
|
Exterior Finish
|
Brick, Vinyl Siding |
|
Flooring Type
|
Hardwood, Ceramic |
|
Foundation Type
|
Concrete, Stone |
|
Half Bath Total
|
1 |
|
Heating Fuel
|
Natural Gas |
|
Heating Type
|
Forced Air |
|
Stories Total
|
2 |
|
Type
|
House |
|
Utility Water
|
Municipal Water |
Parking
Land
|
Acreage
|
No |
|
Sewer
|
Sanitary Sewer |
|
Size Depth
|
88 Ft ,6 In |
|
Size Frontage
|
37 Ft ,1 In |
|
Size Irregular
|
37.11 X 88.58 Ft |
|
Size Total Text
|
37.11 X 88.58 Ft|under 1/2 Acre |
Rooms
| Level |
Type |
Length |
Width |
Dimensions |
|
Second Level |
Primary Bedroom |
4.07 m |
4.59 m |
4.07 m x 4.59 m |
|
Second Level |
Bedroom 2 |
3.04 m |
3.04 m |
3.04 m x 3.04 m |
|
Second Level |
Bedroom 3 |
3.04 m |
3.04 m |
3.04 m x 3.04 m |
|
Second Level |
Bedroom 4 |
3.04 m |
3.02 m |
3.04 m x 3.02 m |
|
Ground Level |
Family Room |
4.2 m |
4.59 m |
4.2 m x 4.59 m |
|
Ground Level |
Dining Room |
3.34 m |
3.84 m |
3.34 m x 3.84 m |
|
Ground Level |
Kitchen |
3.64 m |
2.61 m |
3.64 m x 2.61 m |
https://www.realtor.ca/real-estate/28189303/210-dymott-avenue-milton-1033-ha-harrison-1033-ha-harrison











































