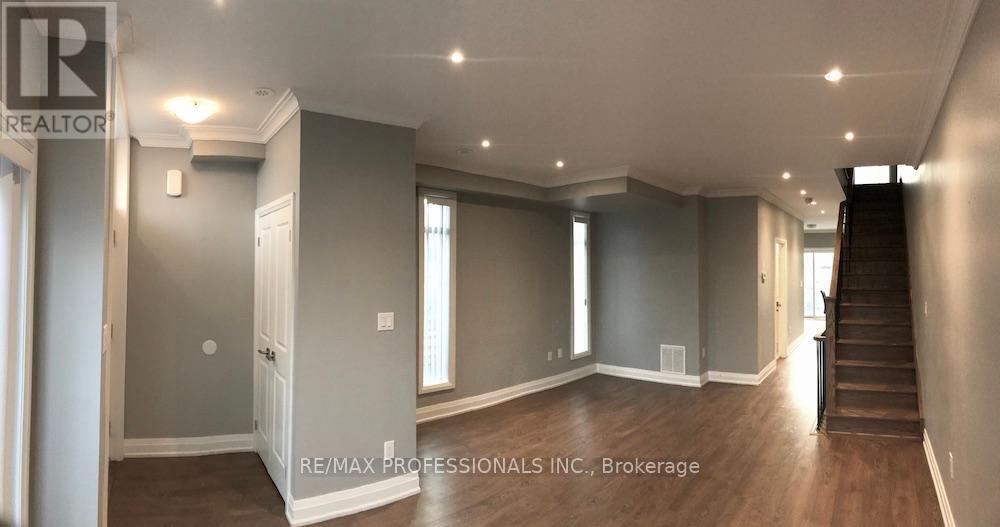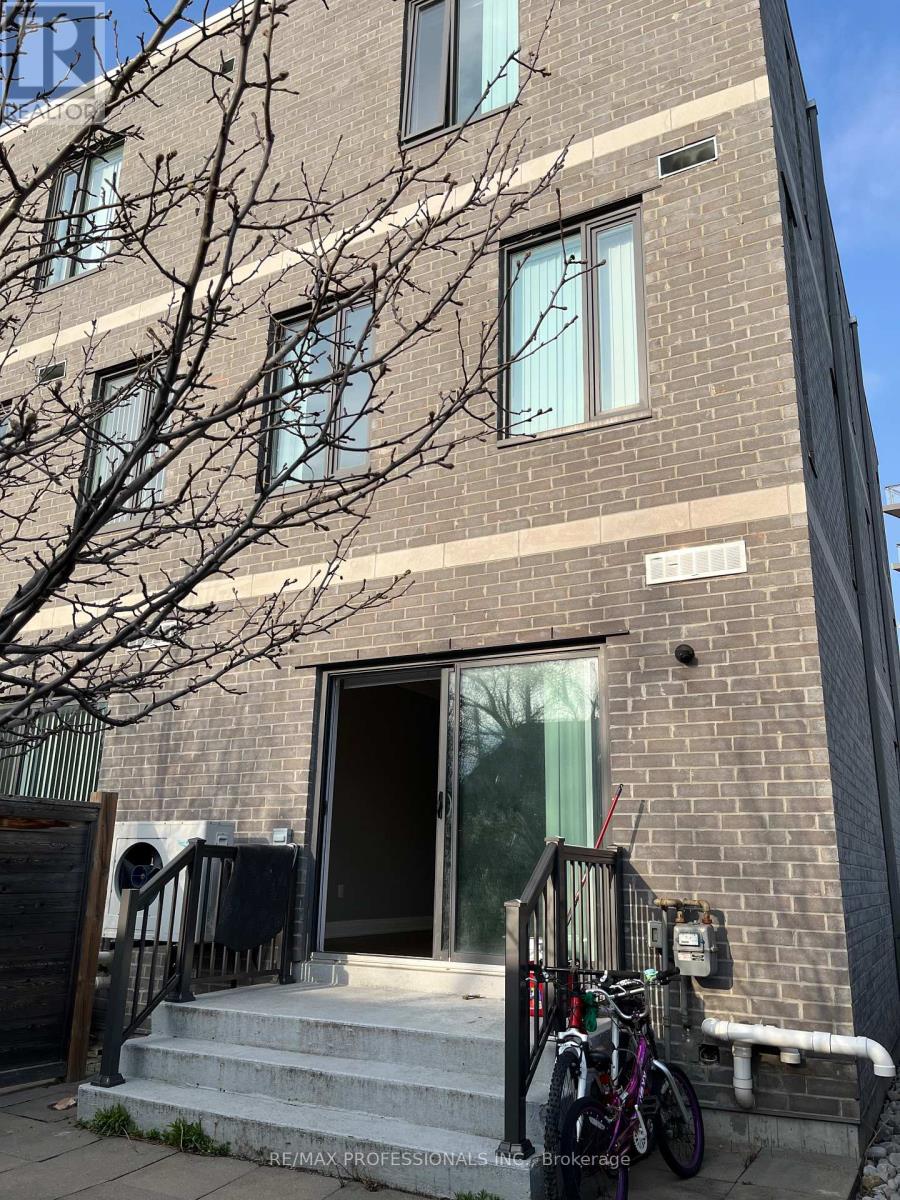4 Bedroom
3 Bathroom
2750 - 2999 sqft
Central Air Conditioning
Forced Air
$5,200 Monthly
Executive Townhouse , Designer Style Finishes. 4 Bedrooms And 3 Washroom. 2800 Sqft Of Living Space On 3 Levels Incl Hardwood Flooring Throughout. 9 Foot Cielings. Crown Molding, Pot Lights, 2 Linen Closets, 2 Cold Rooms, 3 Full Washrooms, Wood Stairs With Iron Railings, Back Yard Patio. Great Location, Steps To Yorkdale Shopping Centre , Subway And Hwy 401 (id:50787)
Property Details
|
MLS® Number
|
W12091828 |
|
Property Type
|
Single Family |
|
Community Name
|
Yorkdale-Glen Park |
|
Community Features
|
Pet Restrictions |
|
Features
|
Balcony |
|
Parking Space Total
|
2 |
Building
|
Bathroom Total
|
3 |
|
Bedrooms Above Ground
|
4 |
|
Bedrooms Total
|
4 |
|
Age
|
0 To 5 Years |
|
Amenities
|
Party Room, Visitor Parking |
|
Basement Development
|
Unfinished |
|
Basement Type
|
N/a (unfinished) |
|
Cooling Type
|
Central Air Conditioning |
|
Exterior Finish
|
Concrete |
|
Flooring Type
|
Hardwood, Concrete |
|
Heating Fuel
|
Natural Gas |
|
Heating Type
|
Forced Air |
|
Stories Total
|
3 |
|
Size Interior
|
2750 - 2999 Sqft |
|
Type
|
Row / Townhouse |
Parking
Land
Rooms
| Level |
Type |
Length |
Width |
Dimensions |
|
Second Level |
Bedroom |
4.54 m |
3.52 m |
4.54 m x 3.52 m |
|
Second Level |
Bedroom 2 |
4.55 m |
4.09 m |
4.55 m x 4.09 m |
|
Third Level |
Bedroom 3 |
4.55 m |
3.35 m |
4.55 m x 3.35 m |
|
Third Level |
Primary Bedroom |
5.09 m |
4.55 m |
5.09 m x 4.55 m |
|
Basement |
Recreational, Games Room |
4.55 m |
4.26 m |
4.55 m x 4.26 m |
|
Main Level |
Foyer |
2 m |
2 m |
2 m x 2 m |
|
Main Level |
Dining Room |
3.32 m |
3.33 m |
3.32 m x 3.33 m |
|
Main Level |
Living Room |
4.55 m |
4.26 m |
4.55 m x 4.26 m |
|
Main Level |
Kitchen |
4.53 m |
4.3 m |
4.53 m x 4.3 m |
https://www.realtor.ca/real-estate/28188754/th-1-16-mcadam-avenue-toronto-yorkdale-glen-park-yorkdale-glen-park























