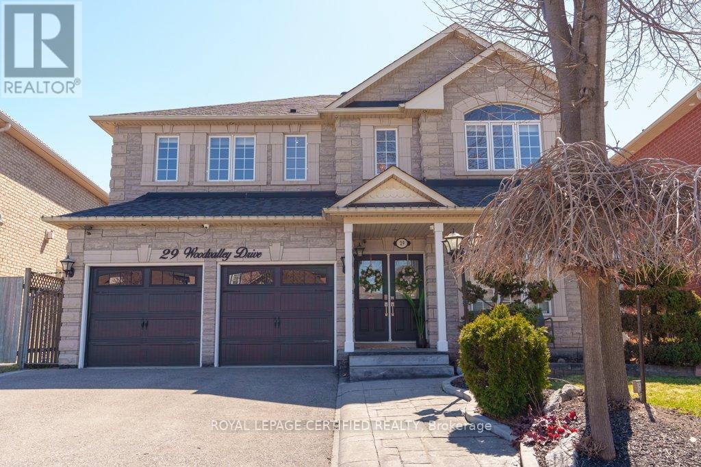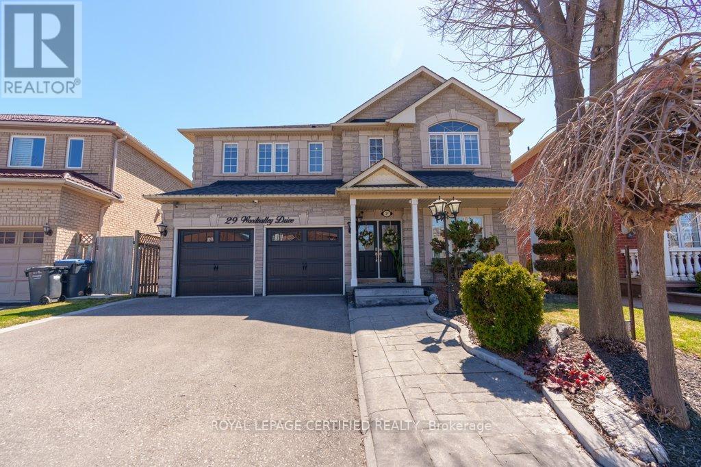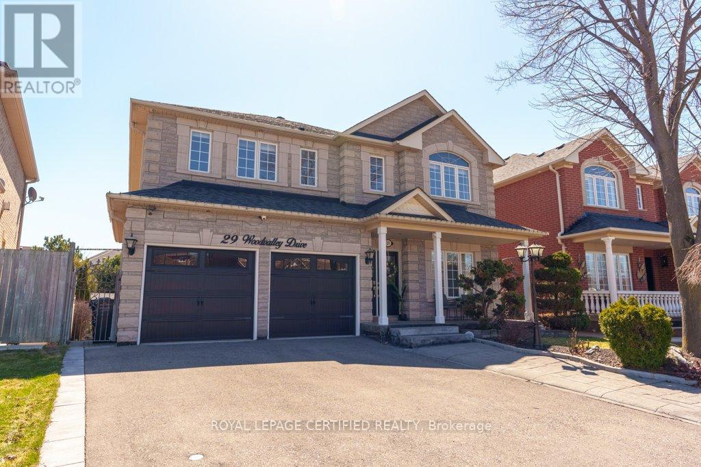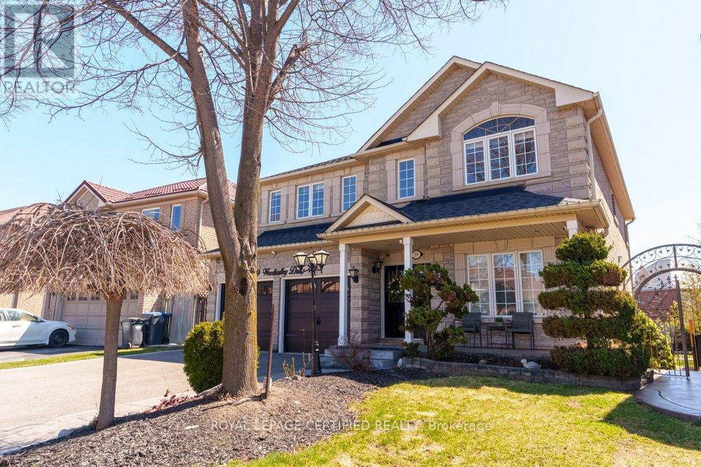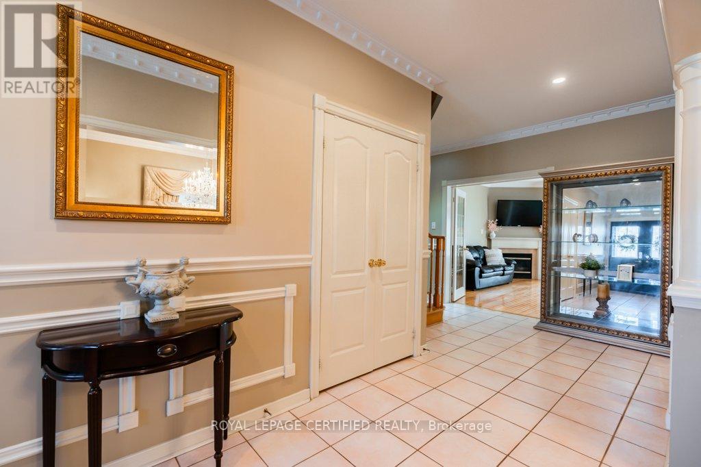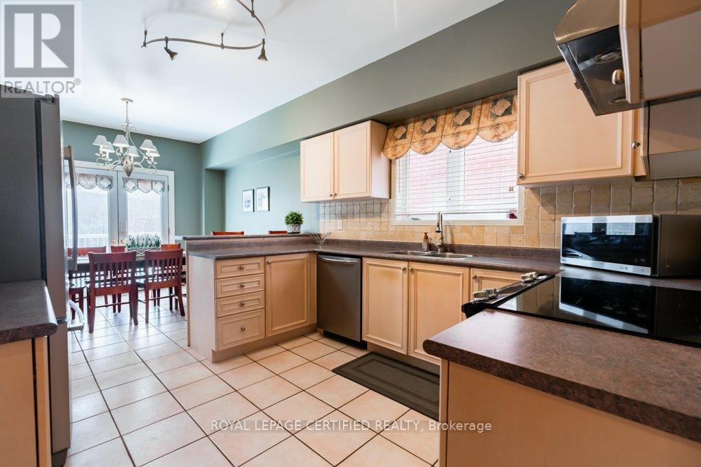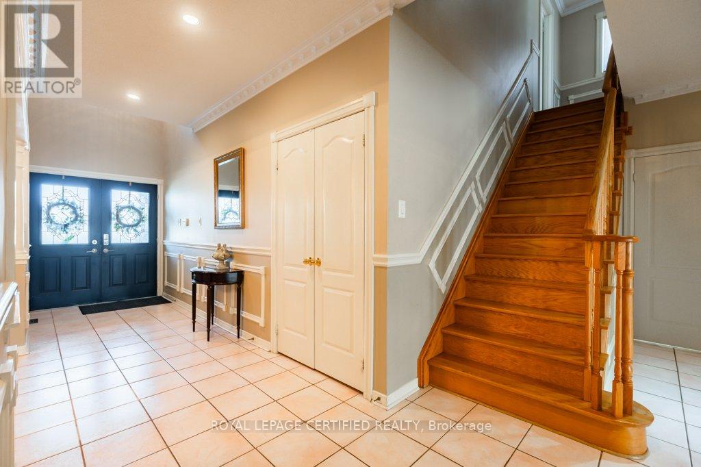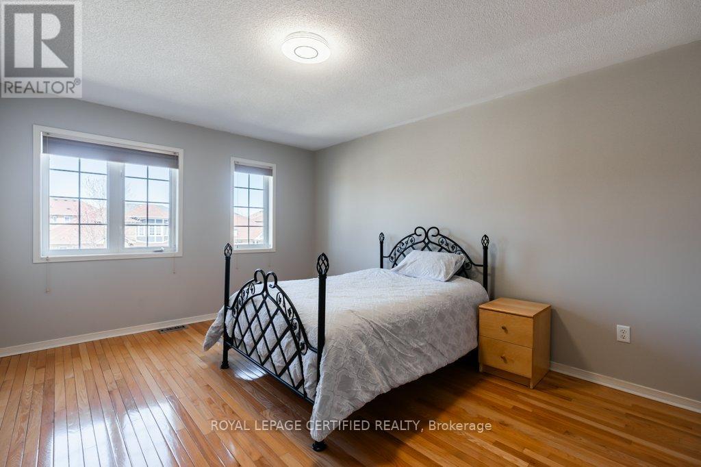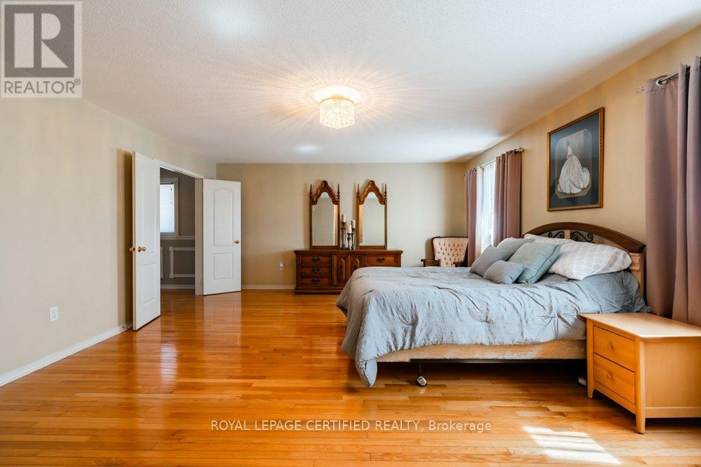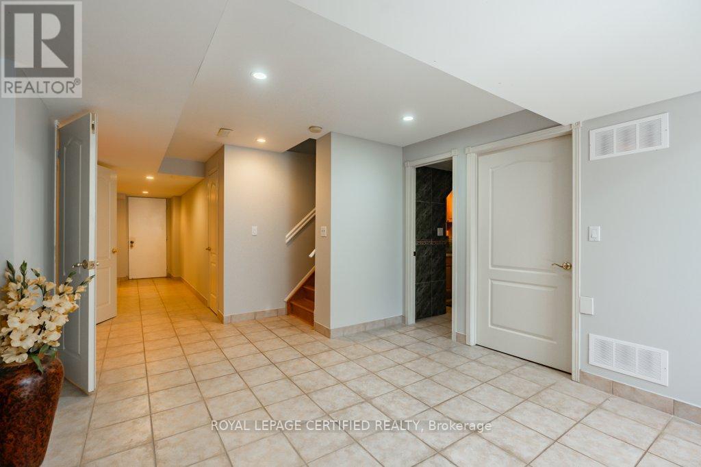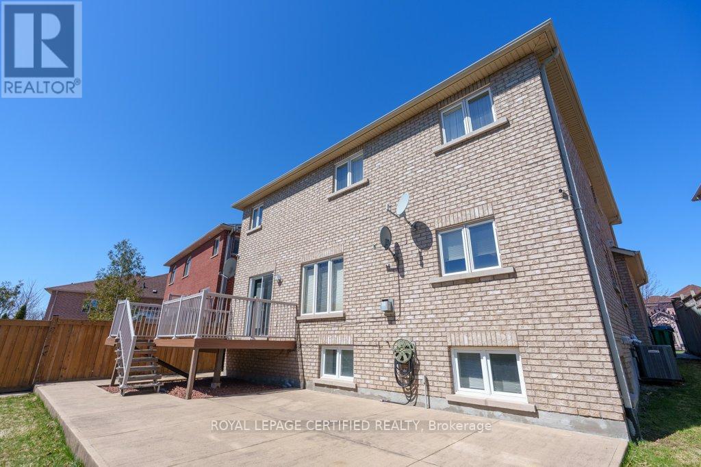4 Bedroom
4 Bathroom
2500 - 3000 sqft
Fireplace
Central Air Conditioning
Forced Air
$1,499,555
Nestled in Bramptons highly sought-after Fletchers Meadow neighborhood, this charming 4-bedroom home blends curb appeal, functionality, and space for the whole family. Featuring a striking stone façade, this property offers large, sun-filled bedrooms, a finished basement with a second kitchen ideal for extended family or rental potential and both living and family rooms, perfect for entertaining or relaxing. Additional highlights include: Patterned concrete driveway and backyard walkway (upgraded within the last 3 years). Elegant crown moulding and wainscoting throughout. Roof replaced approximately 7 years ago. Furnace and air conditioning both updated within the last 4 years. Garage door replaced 4-5 years ago. Original windows. This well-maintained home is move-in ready and perfectly suited for growing families. Don't miss your opportunity to live in one of Bramptons most desirable communities! (id:50787)
Property Details
|
MLS® Number
|
W12091724 |
|
Property Type
|
Single Family |
|
Community Name
|
Fletcher's Meadow |
|
Parking Space Total
|
6 |
Building
|
Bathroom Total
|
4 |
|
Bedrooms Above Ground
|
4 |
|
Bedrooms Total
|
4 |
|
Appliances
|
All, Dishwasher, Dryer, Stove, Washer, Window Coverings, Refrigerator |
|
Basement Development
|
Finished |
|
Basement Type
|
N/a (finished) |
|
Construction Style Attachment
|
Detached |
|
Cooling Type
|
Central Air Conditioning |
|
Exterior Finish
|
Stone |
|
Fireplace Present
|
Yes |
|
Foundation Type
|
Unknown |
|
Half Bath Total
|
1 |
|
Heating Fuel
|
Natural Gas |
|
Heating Type
|
Forced Air |
|
Stories Total
|
2 |
|
Size Interior
|
2500 - 3000 Sqft |
|
Type
|
House |
|
Utility Water
|
Municipal Water |
Parking
Land
|
Acreage
|
No |
|
Sewer
|
Sanitary Sewer |
|
Size Depth
|
107 Ft ,4 In |
|
Size Frontage
|
42 Ft ,4 In |
|
Size Irregular
|
42.4 X 107.4 Ft |
|
Size Total Text
|
42.4 X 107.4 Ft |
Rooms
| Level |
Type |
Length |
Width |
Dimensions |
|
Second Level |
Primary Bedroom |
4.79 m |
7.83 m |
4.79 m x 7.83 m |
|
Second Level |
Bedroom 2 |
4.64 m |
3.52 m |
4.64 m x 3.52 m |
|
Second Level |
Bedroom 3 |
3.82 m |
3.26 m |
3.82 m x 3.26 m |
|
Second Level |
Bedroom 4 |
3.96 m |
3.2 m |
3.96 m x 3.2 m |
|
Basement |
Kitchen |
3.87 m |
3.54 m |
3.87 m x 3.54 m |
|
Basement |
Bedroom |
3.19 m |
3.27 m |
3.19 m x 3.27 m |
|
Basement |
Recreational, Games Room |
5.86 m |
6.88 m |
5.86 m x 6.88 m |
|
Main Level |
Living Room |
3.37 m |
3.39 m |
3.37 m x 3.39 m |
|
Main Level |
Dining Room |
2.71 m |
3.39 m |
2.71 m x 3.39 m |
|
Main Level |
Kitchen |
3.67 m |
3.32 m |
3.67 m x 3.32 m |
|
Main Level |
Family Room |
4.97 m |
3.98 m |
4.97 m x 3.98 m |
|
Main Level |
Office |
3.46 m |
3.02 m |
3.46 m x 3.02 m |
https://www.realtor.ca/real-estate/28188407/29-woodvalley-drive-brampton-fletchers-meadow-fletchers-meadow

