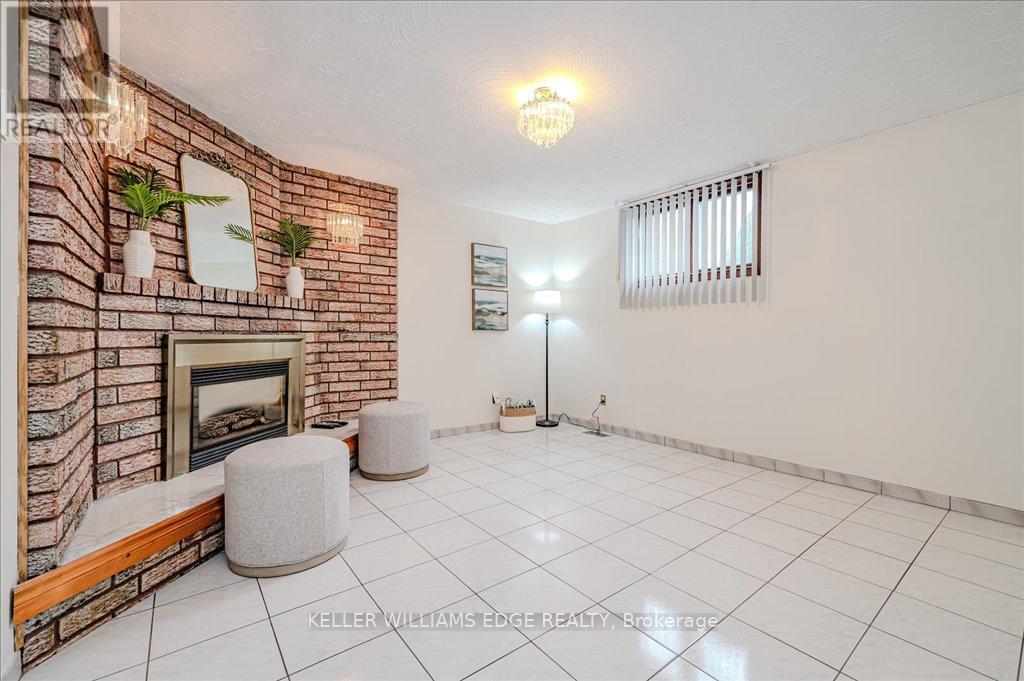4 Bedroom
2 Bathroom
1100 - 1500 sqft
Bungalow
Fireplace
Central Air Conditioning
Forced Air
$699,000
Welcome to '243 A Green Road', beautifully updated semi-detached bungalow with in-law suite! This 3-bedroom, 2-bathroom gem offers space, style, and flexibility in a super convenient location. Featuring a separate in-law suite, its ideal for extended family, guests, or extra income potential. Enjoy modern touches throughout including marble tile, hardwood floors, and a newly renovated bathroom with sleek sliding glass doors (July 2024). Major upgrades include a 5-year-old roof, 3-year-old furnace, and 2-year-old A/C. The entire home was freshly painted in March 2025. Step outside to a spacious patio perfect for entertaining, plus a private garage for added convenience. Located close to shopping, schools, parks, and all amenities, this home is packed with potential. Don't miss your chance! (id:50787)
Property Details
|
MLS® Number
|
X12079482 |
|
Property Type
|
Single Family |
|
Community Name
|
Stoney Creek |
|
Equipment Type
|
None |
|
Features
|
Level |
|
Parking Space Total
|
2 |
|
Rental Equipment Type
|
None |
|
Structure
|
Porch |
Building
|
Bathroom Total
|
2 |
|
Bedrooms Above Ground
|
3 |
|
Bedrooms Below Ground
|
1 |
|
Bedrooms Total
|
4 |
|
Age
|
31 To 50 Years |
|
Amenities
|
Fireplace(s) |
|
Appliances
|
Water Heater, Dryer, Stove, Washer, Refrigerator |
|
Architectural Style
|
Bungalow |
|
Basement Development
|
Finished |
|
Basement Features
|
Separate Entrance |
|
Basement Type
|
N/a (finished) |
|
Construction Style Attachment
|
Semi-detached |
|
Cooling Type
|
Central Air Conditioning |
|
Exterior Finish
|
Brick, Vinyl Siding |
|
Fireplace Present
|
Yes |
|
Foundation Type
|
Poured Concrete |
|
Heating Fuel
|
Natural Gas |
|
Heating Type
|
Forced Air |
|
Stories Total
|
1 |
|
Size Interior
|
1100 - 1500 Sqft |
|
Type
|
House |
|
Utility Water
|
Municipal Water |
Parking
Land
|
Acreage
|
No |
|
Sewer
|
Sanitary Sewer |
|
Size Depth
|
148 Ft |
|
Size Frontage
|
30 Ft |
|
Size Irregular
|
30 X 148 Ft |
|
Size Total Text
|
30 X 148 Ft |
|
Zoning Description
|
R5 |
Rooms
| Level |
Type |
Length |
Width |
Dimensions |
|
Basement |
Kitchen |
3.32 m |
5.64 m |
3.32 m x 5.64 m |
|
Basement |
Laundry Room |
3.65 m |
3.85 m |
3.65 m x 3.85 m |
|
Basement |
Primary Bedroom |
7.15 m |
3.83 m |
7.15 m x 3.83 m |
|
Basement |
Bathroom |
2.26 m |
1.73 m |
2.26 m x 1.73 m |
|
Basement |
Cold Room |
3.32 m |
1.55 m |
3.32 m x 1.55 m |
|
Basement |
Other |
3.66 m |
7.05 m |
3.66 m x 7.05 m |
|
Main Level |
Bathroom |
2.78 m |
1.49 m |
2.78 m x 1.49 m |
|
Main Level |
Bedroom |
3.69 m |
3.88 m |
3.69 m x 3.88 m |
|
Main Level |
Bedroom |
3.2 m |
3.4 m |
3.2 m x 3.4 m |
|
Main Level |
Dining Room |
3.84 m |
3.17 m |
3.84 m x 3.17 m |
|
Main Level |
Kitchen |
3.25 m |
4.39 m |
3.25 m x 4.39 m |
|
Main Level |
Living Room |
3.83 m |
5.39 m |
3.83 m x 5.39 m |
|
Main Level |
Primary Bedroom |
3.38 m |
3.86 m |
3.38 m x 3.86 m |
Utilities
|
Cable
|
Installed |
|
Sewer
|
Installed |
https://www.realtor.ca/real-estate/28160562/243-a-green-road-hamilton-stoney-creek-stoney-creek












































