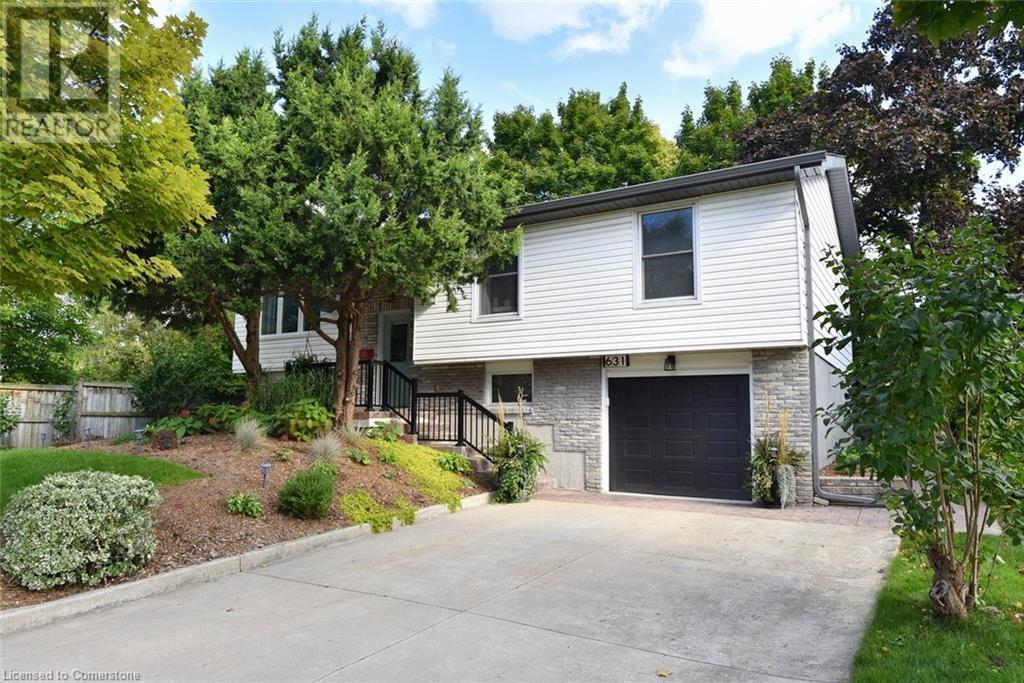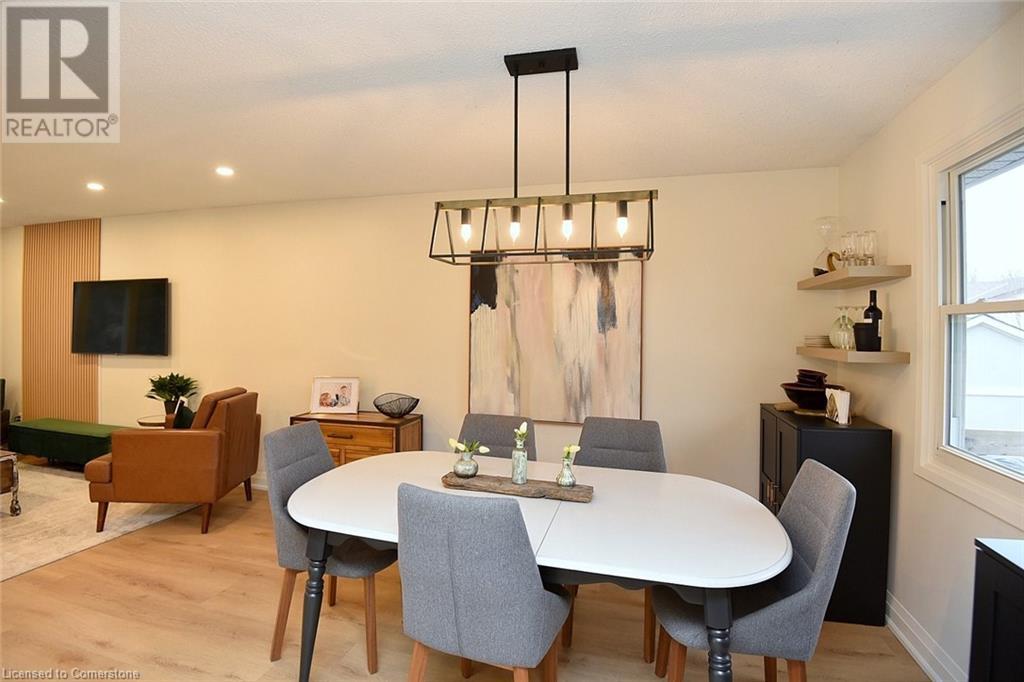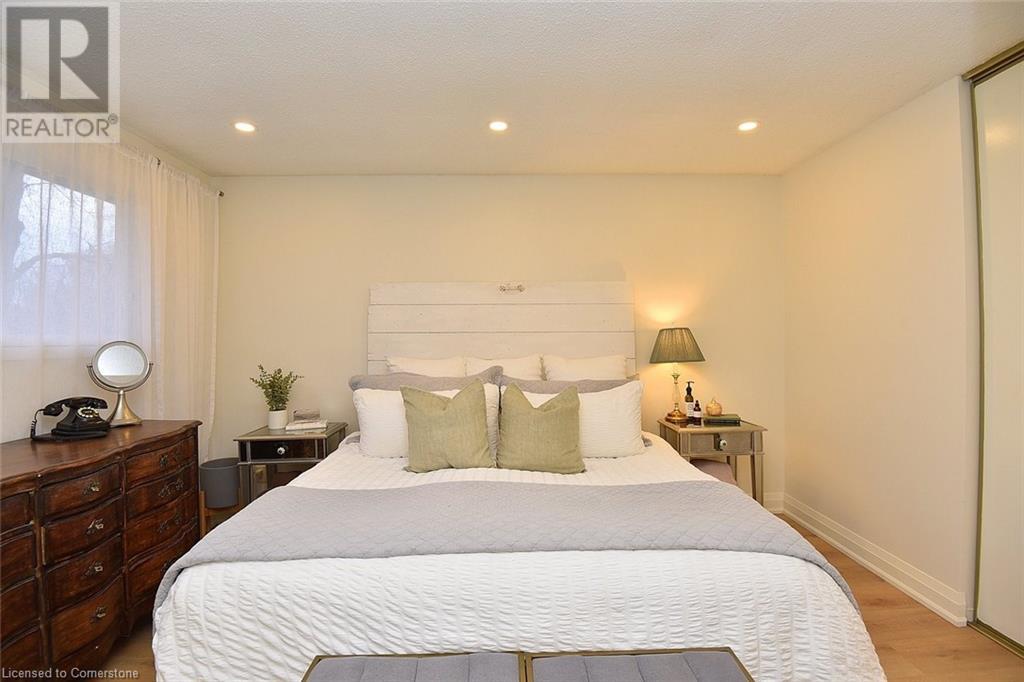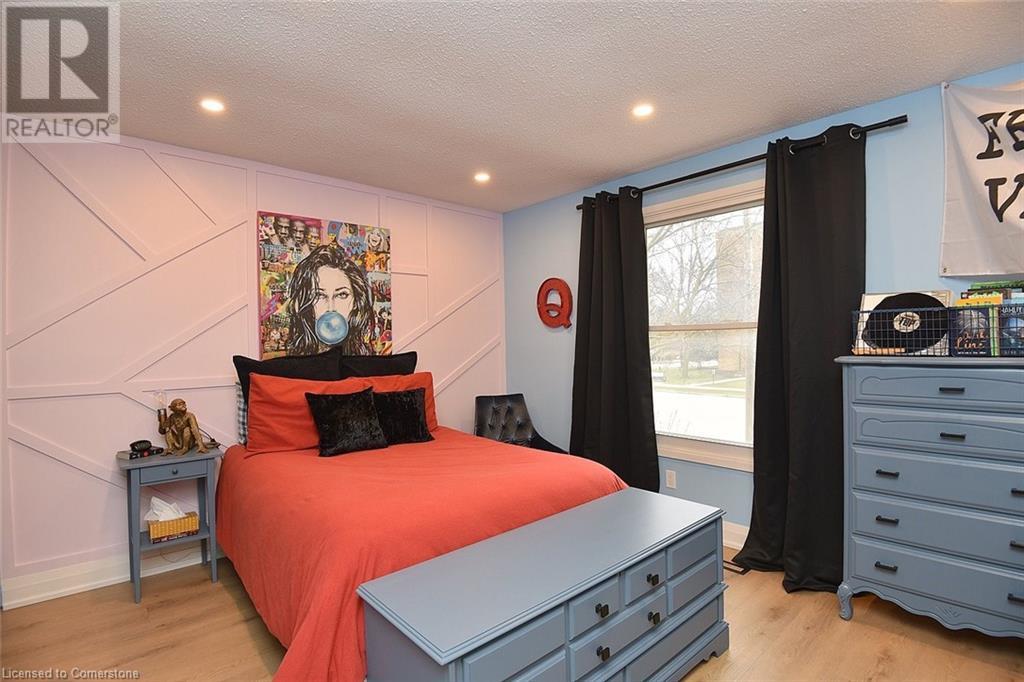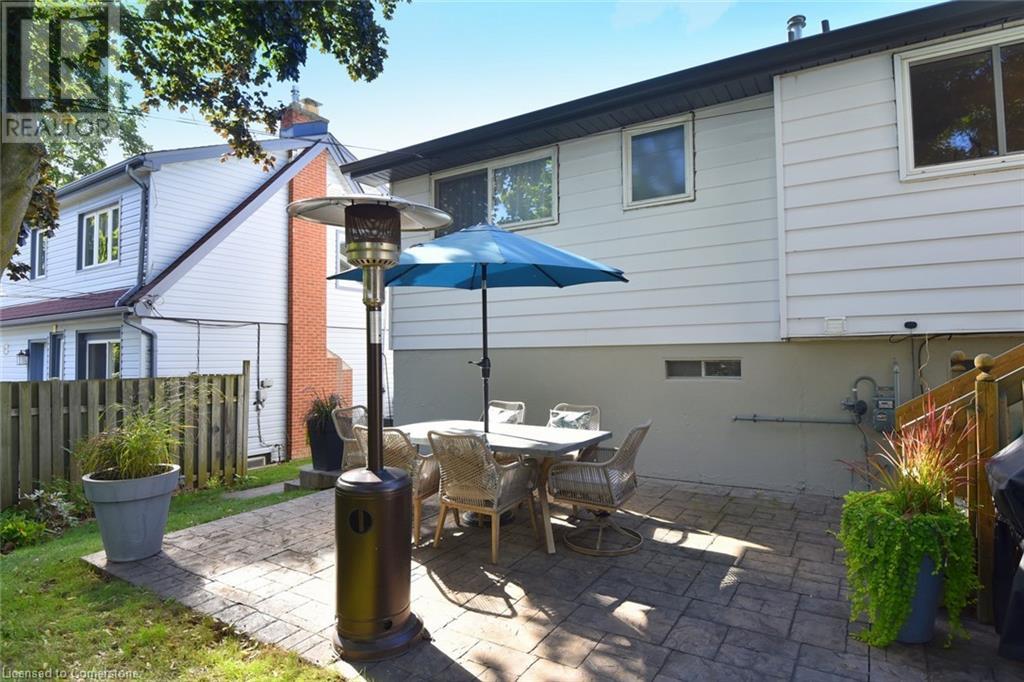3 Bedroom
2 Bathroom
1958 sqft
Raised Bungalow
Central Air Conditioning
Forced Air
$1,149,900
Welcome to this beautifully updated 3 bedroom raised ranch, where modern style & comfortable living come together effortlessly. The living/dining area seamlessly flows, ideal for entertaining, offering plenty of space for family & friends to gather. The kitchen features sleek Café Matte White appliances, Quartz counters, island and updated finishes, all complemented by stylish vinyl flooring throughout the home for continuity. The fully finished basement adds even more living space, complete with a large family room perfect for movie nights, a home office, or a play area. Additional rooms include: Den/exercise rm/4th BR & spacious utility room. Step outside to enjoy the outdoor spaces designed for both relaxation and entertaining. Multiple levels offer distinct areas for dining & lounging. Bonus area is the large garage that fits both your car and lots of storage space. This move-in-ready home is minutes from the downtown core, lake, bike path, schools & parks. (id:50787)
Property Details
|
MLS® Number
|
40719412 |
|
Property Type
|
Single Family |
|
Amenities Near By
|
Hospital, Park, Place Of Worship, Playground, Public Transit, Schools, Shopping |
|
Community Features
|
School Bus |
|
Equipment Type
|
Water Heater |
|
Features
|
Paved Driveway, Country Residential |
|
Parking Space Total
|
5 |
|
Rental Equipment Type
|
Water Heater |
Building
|
Bathroom Total
|
2 |
|
Bedrooms Above Ground
|
3 |
|
Bedrooms Total
|
3 |
|
Appliances
|
Dishwasher, Dryer, Refrigerator, Stove, Washer |
|
Architectural Style
|
Raised Bungalow |
|
Basement Development
|
Finished |
|
Basement Type
|
Full (finished) |
|
Constructed Date
|
1978 |
|
Construction Style Attachment
|
Detached |
|
Cooling Type
|
Central Air Conditioning |
|
Exterior Finish
|
Brick Veneer, Concrete, Vinyl Siding, Shingles |
|
Foundation Type
|
Poured Concrete |
|
Half Bath Total
|
1 |
|
Heating Fuel
|
Natural Gas |
|
Heating Type
|
Forced Air |
|
Stories Total
|
1 |
|
Size Interior
|
1958 Sqft |
|
Type
|
House |
|
Utility Water
|
Municipal Water |
Parking
Land
|
Access Type
|
Highway Nearby |
|
Acreage
|
No |
|
Land Amenities
|
Hospital, Park, Place Of Worship, Playground, Public Transit, Schools, Shopping |
|
Sewer
|
Municipal Sewage System |
|
Size Depth
|
86 Ft |
|
Size Frontage
|
60 Ft |
|
Size Total Text
|
Under 1/2 Acre |
|
Zoning Description
|
R3.2 R2.1 |
Rooms
| Level |
Type |
Length |
Width |
Dimensions |
|
Basement |
Laundry Room |
|
|
5'11'' x 3'4'' |
|
Basement |
Utility Room |
|
|
11'11'' x 8'9'' |
|
Basement |
2pc Bathroom |
|
|
Measurements not available |
|
Basement |
Gym |
|
|
10'7'' x 8'6'' |
|
Basement |
Recreation Room |
|
|
24'7'' x 10'8'' |
|
Main Level |
3pc Bathroom |
|
|
Measurements not available |
|
Main Level |
Bedroom |
|
|
10'11'' x 9'4'' |
|
Main Level |
Bedroom |
|
|
13'10'' x 10'11'' |
|
Main Level |
Primary Bedroom |
|
|
13'5'' x 11'0'' |
|
Main Level |
Eat In Kitchen |
|
|
13'5'' x 10'11'' |
|
Main Level |
Dining Room |
|
|
10'4'' x 9'10'' |
|
Main Level |
Living Room |
|
|
16'8'' x 11'5'' |
https://www.realtor.ca/real-estate/28187960/631-guelph-line-burlington

