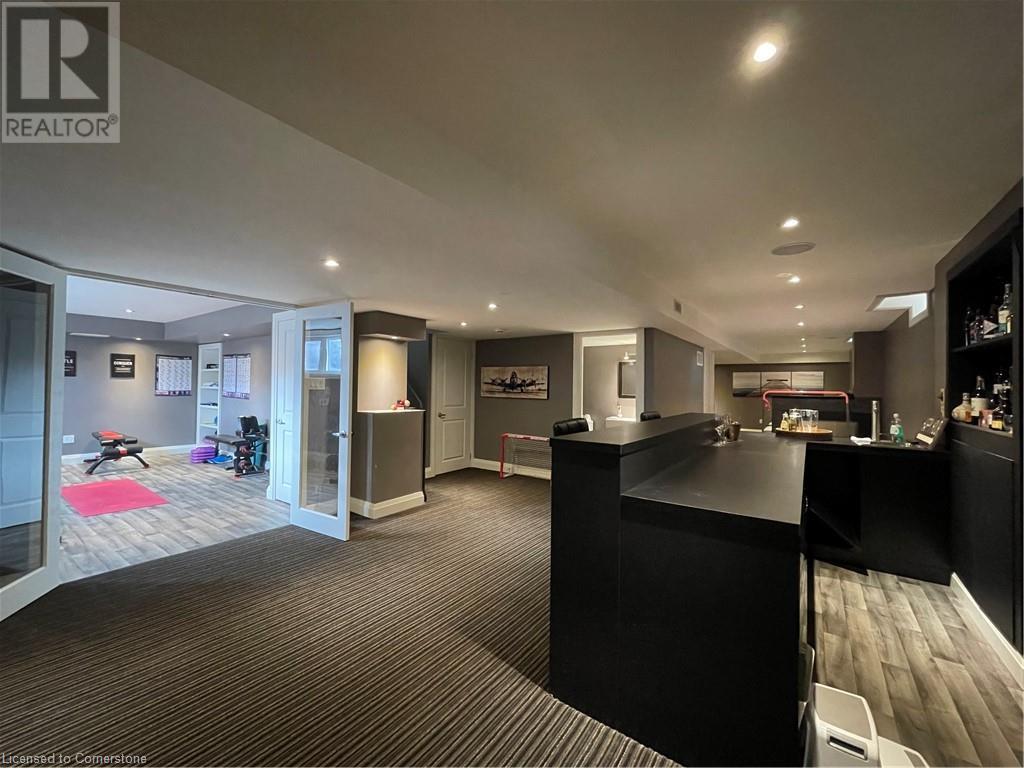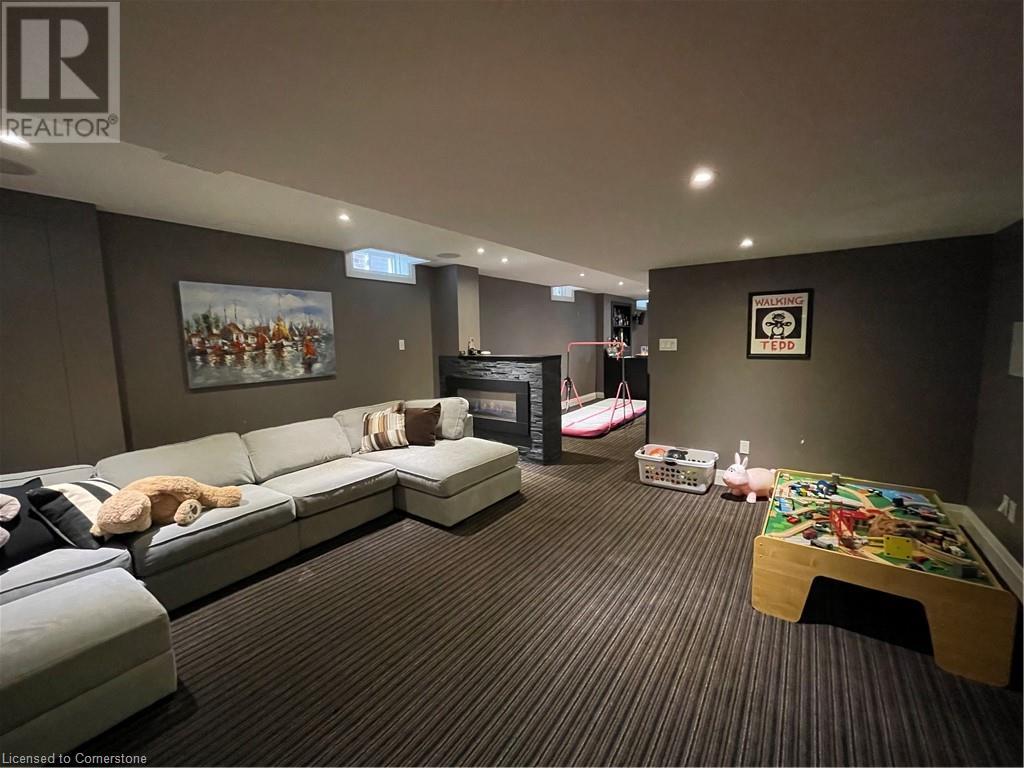4 Bedroom
5 Bathroom
2943 sqft
2 Level
Inground Pool
Central Air Conditioning
Forced Air
$5,500 Monthly
Welcome to your next home! This stunning property at 3276 Shard Rd offers a perfect blend of comfort, convenience, and charm. Located in the trendy Alton Village, this residence is ideal for families, professionals, or anyone seeking a vibrant community with easy access to amenities. Key Features include 4 bedrooms + 3.5 bathrooms, spacious open-concept living area with large windows, allowing natural light to flood the space, fully finished basement with a bar, a main floor office with privacy modern glass doors, solar panels on the roof (offers great savings on hydro bills), charger for EV. The private backyard backing into a ravine, with a beautiful landscape, an inground pool and a cozy patio offers the perfect space for outdoor relaxation and entertaining. Located in the desirable Alton Village community, this home is minutes from major highways (407 & 403/QEW) for easy access to Toronto and the surrounding areas. 10 minutes from the go train and walking distance to parks, top-rated schools, and community centers. A short drive to beautiful Lake Ontario and numerous recreational trails, close to schools and a high variety of shopping, dinning and entertainment options. Whether you are looking for a temporary executive residence or a long-term home, this property is sure to exceed expectations. Don't miss the chance to make this stunning property your new home. (id:50787)
Property Details
|
MLS® Number
|
40717353 |
|
Property Type
|
Single Family |
|
Equipment Type
|
Water Heater |
|
Features
|
Ravine, Wet Bar, Sump Pump, Automatic Garage Door Opener |
|
Parking Space Total
|
4 |
|
Pool Type
|
Inground Pool |
|
Rental Equipment Type
|
Water Heater |
Building
|
Bathroom Total
|
5 |
|
Bedrooms Above Ground
|
4 |
|
Bedrooms Total
|
4 |
|
Appliances
|
Central Vacuum, Dishwasher, Dryer, Microwave, Refrigerator, Stove, Wet Bar, Washer, Hood Fan, Garage Door Opener, Hot Tub |
|
Architectural Style
|
2 Level |
|
Basement Development
|
Finished |
|
Basement Type
|
Full (finished) |
|
Construction Style Attachment
|
Detached |
|
Cooling Type
|
Central Air Conditioning |
|
Exterior Finish
|
Brick, Stucco |
|
Half Bath Total
|
2 |
|
Heating Fuel
|
Natural Gas |
|
Heating Type
|
Forced Air |
|
Stories Total
|
2 |
|
Size Interior
|
2943 Sqft |
|
Type
|
House |
|
Utility Water
|
Municipal Water |
Parking
Land
|
Acreage
|
No |
|
Sewer
|
Municipal Sewage System |
|
Size Depth
|
87 Ft |
|
Size Frontage
|
43 Ft |
|
Size Total Text
|
Under 1/2 Acre |
|
Zoning Description
|
18 |
Rooms
| Level |
Type |
Length |
Width |
Dimensions |
|
Second Level |
4pc Bathroom |
|
|
13'8'' x 4'11'' |
|
Second Level |
Laundry Room |
|
|
6' x 6' |
|
Second Level |
4pc Bathroom |
|
|
9' x 5' |
|
Second Level |
5pc Bathroom |
|
|
9' x 10' |
|
Second Level |
Bedroom |
|
|
11'0'' x 10'0'' |
|
Second Level |
Bedroom |
|
|
9'0'' x 11'6'' |
|
Second Level |
Bedroom |
|
|
16'4'' x 12'0'' |
|
Second Level |
Primary Bedroom |
|
|
16'0'' x 14'0'' |
|
Basement |
Media |
|
|
16'0'' x 13'0'' |
|
Basement |
2pc Bathroom |
|
|
7' x 5' |
|
Basement |
Games Room |
|
|
15' x 23' |
|
Basement |
Recreation Room |
|
|
13' x 16'6'' |
|
Main Level |
2pc Bathroom |
|
|
5' x 4' |
|
Main Level |
Family Room |
|
|
18'0'' x 13'0'' |
|
Main Level |
Dining Room |
|
|
16'0'' x 9'0'' |
|
Main Level |
Kitchen |
|
|
12'0'' x 9'0'' |
|
Main Level |
Dining Room |
|
|
12'0'' x 20'0'' |
|
Main Level |
Office |
|
|
10'0'' x 10'0'' |
https://www.realtor.ca/real-estate/28183045/3276-sharp-road-burlington





























