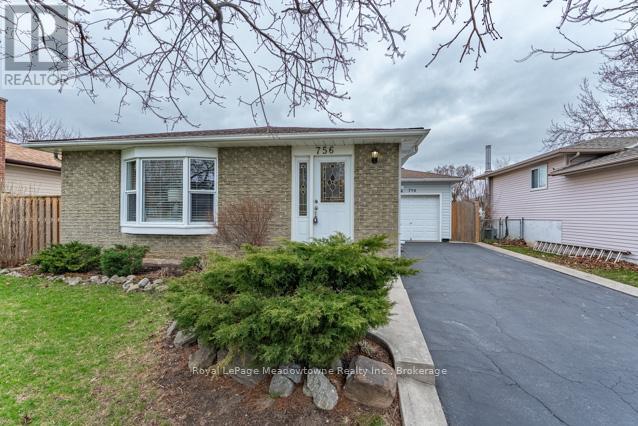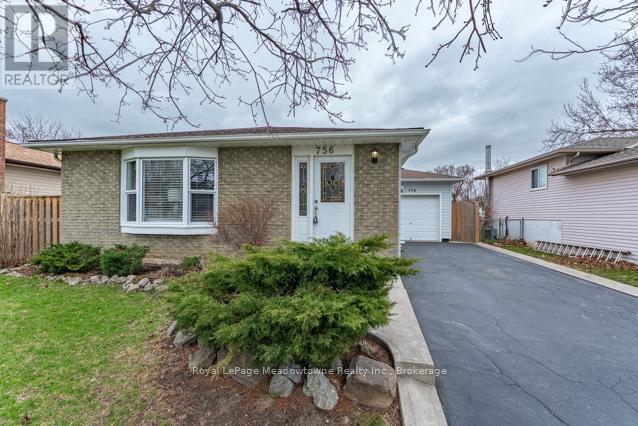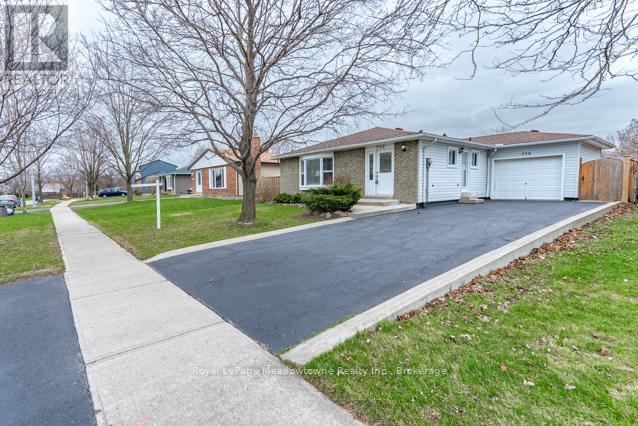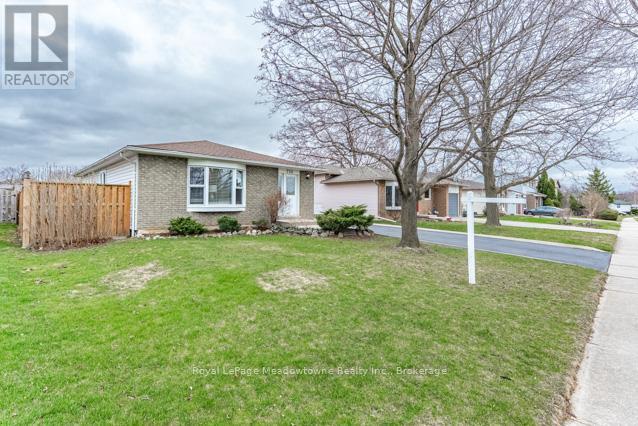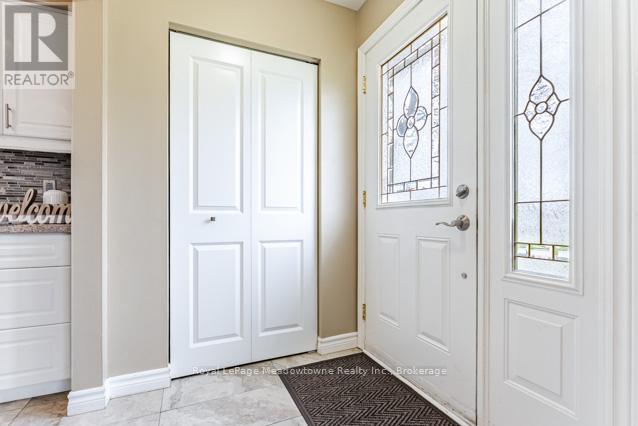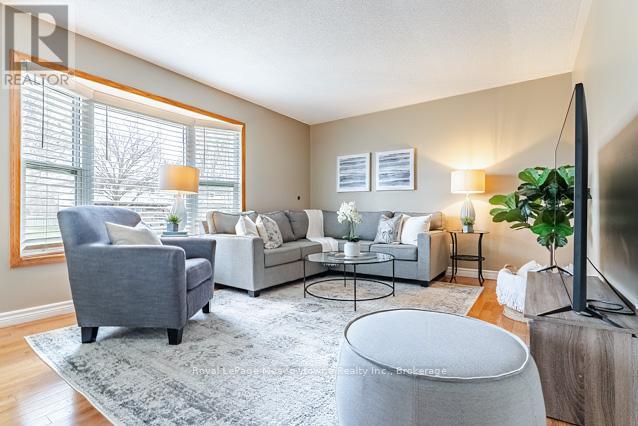4 Bedroom
2 Bathroom
700 - 1100 sqft
Bungalow
Central Air Conditioning
Forced Air
$999,900
Welcome to Dorset Park A Beloved, Family-Friendly Neighbourhood! Set on a spacious 50x120 ft, pool size lot, this charming 3+1 bedroom bungalow offers comfort, potential, and a location that's hard to beat. The main level features beautiful hardwood floors and a bright kitchen/dining complete with Granite counters, stainless steel appliances and a large pantry, adding warmth and character to the home. The bright and cozy family room is a standout, with a large bow window that fills the room with natural light. With two full bathrooms one on the main floor and one in the finished basement, this home offers flexibility for growing families. The finished basement includes an additional bedroom and plenty of room for a playroom, office, gym, and workshop. Step outside to enjoy the generous backyard and a deck that's perfect for summer BBQs complete with Natural Gas BBQ hook-up, for entertaining or unwinding after a long day. Located in the heart of Dorset Park, you'll be within close proximity to top-rated schools, scenic parks and trails, and all the shopping and amenities Milton has to offer. Whether you're a first-time buyer, young family or looking to downsize, this home is full of opportunity and waiting for your personal touch. Don't miss your chance to live in one of Milton's most welcoming communities! (id:50787)
Property Details
|
MLS® Number
|
W12091366 |
|
Property Type
|
Single Family |
|
Community Name
|
1031 - DP Dorset Park |
|
Amenities Near By
|
Park, Public Transit, Schools |
|
Equipment Type
|
Water Heater |
|
Parking Space Total
|
4 |
|
Rental Equipment Type
|
Water Heater |
|
Structure
|
Shed |
Building
|
Bathroom Total
|
2 |
|
Bedrooms Above Ground
|
3 |
|
Bedrooms Below Ground
|
1 |
|
Bedrooms Total
|
4 |
|
Appliances
|
Water Softener, Dishwasher, Dryer, Stove, Washer, Window Coverings, Refrigerator |
|
Architectural Style
|
Bungalow |
|
Basement Development
|
Finished |
|
Basement Type
|
Full (finished) |
|
Construction Style Attachment
|
Detached |
|
Cooling Type
|
Central Air Conditioning |
|
Exterior Finish
|
Brick, Vinyl Siding |
|
Flooring Type
|
Hardwood, Carpeted |
|
Foundation Type
|
Poured Concrete |
|
Heating Fuel
|
Natural Gas |
|
Heating Type
|
Forced Air |
|
Stories Total
|
1 |
|
Size Interior
|
700 - 1100 Sqft |
|
Type
|
House |
|
Utility Water
|
Municipal Water |
Parking
Land
|
Acreage
|
No |
|
Fence Type
|
Fenced Yard |
|
Land Amenities
|
Park, Public Transit, Schools |
|
Sewer
|
Sanitary Sewer |
|
Size Depth
|
120 Ft |
|
Size Frontage
|
50 Ft |
|
Size Irregular
|
50 X 120 Ft |
|
Size Total Text
|
50 X 120 Ft |
Rooms
| Level |
Type |
Length |
Width |
Dimensions |
|
Basement |
Recreational, Games Room |
7.95 m |
4.03 m |
7.95 m x 4.03 m |
|
Basement |
Bedroom 4 |
4.39 m |
3.6 m |
4.39 m x 3.6 m |
|
Main Level |
Kitchen |
2.48 m |
2.21 m |
2.48 m x 2.21 m |
|
Main Level |
Dining Room |
3.6 m |
3.17 m |
3.6 m x 3.17 m |
|
Main Level |
Living Room |
5.15 m |
3.53 m |
5.15 m x 3.53 m |
|
Main Level |
Primary Bedroom |
3.96 m |
3.15 m |
3.96 m x 3.15 m |
|
Main Level |
Bedroom 2 |
3.15 m |
3.15 m |
3.15 m x 3.15 m |
|
Main Level |
Bedroom 3 |
3.7 m |
2.87 m |
3.7 m x 2.87 m |
https://www.realtor.ca/real-estate/28187400/756-mackenzie-drive-milton-1031-dp-dorset-park-1031-dp-dorset-park

