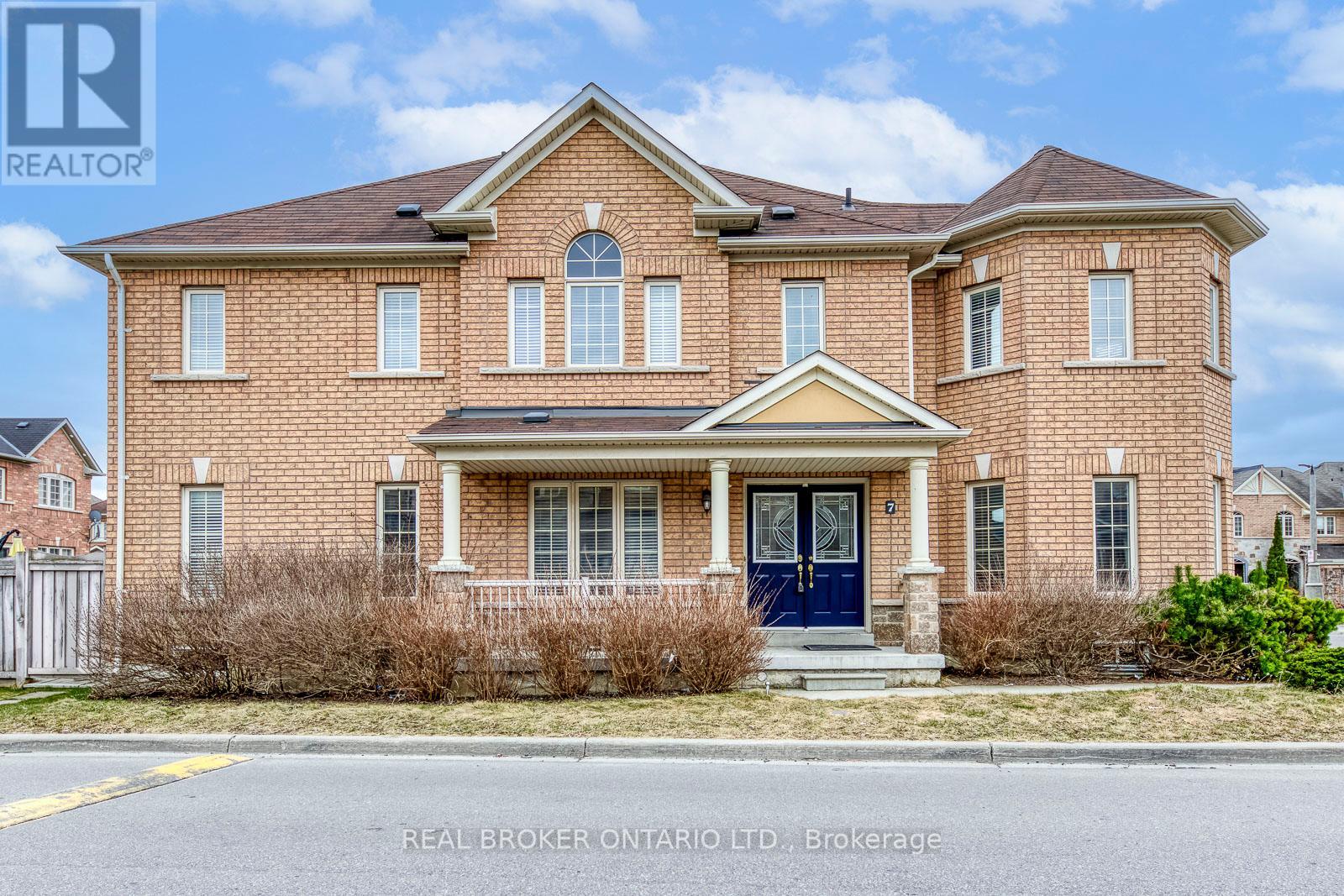4 Bedroom
3 Bathroom
1500 - 2000 sqft
Central Air Conditioning
Forced Air
$899,000
Welcome to this rare and spacious corner-lot townhome in Brampton's highly sought-after Sandringham-Wellington neighbourhood! Boasting 1882 sq ft of thoughtfully laid-out living space, this beautiful end-unit offers the feel of a semi-detached, flooded with natural sunlight from multiple exposures. With a private side entrance to the backyard, you'll enjoy seamless indoor-outdoor living ideal for summer barbecues, entertaining, or quiet relaxation. Inside, you'll find 4 generously sized bedrooms and 3 bathrooms, providing ample space for families, guests, or even a home office. The open-concept main floor features a bright living/dining area, a large kitchen with great flow, and walkouts perfect for everyday comfort and hosting. Tucked in a family-friendly neighbourhood and just minutes to schools, scenic parks, shopping plazas, and public transit this home combines space, style, and location. This property is brimming with potential. Dont miss your chance to call it home! (id:50787)
Property Details
|
MLS® Number
|
W12091199 |
|
Property Type
|
Single Family |
|
Community Name
|
Sandringham-Wellington |
|
Parking Space Total
|
2 |
Building
|
Bathroom Total
|
3 |
|
Bedrooms Above Ground
|
4 |
|
Bedrooms Total
|
4 |
|
Appliances
|
Dishwasher, Dryer, Microwave, Stove, Washer, Window Coverings, Refrigerator |
|
Basement Development
|
Unfinished |
|
Basement Type
|
N/a (unfinished) |
|
Construction Style Attachment
|
Attached |
|
Cooling Type
|
Central Air Conditioning |
|
Exterior Finish
|
Brick |
|
Foundation Type
|
Concrete |
|
Half Bath Total
|
1 |
|
Heating Fuel
|
Natural Gas |
|
Heating Type
|
Forced Air |
|
Stories Total
|
2 |
|
Size Interior
|
1500 - 2000 Sqft |
|
Type
|
Row / Townhouse |
|
Utility Water
|
Municipal Water |
Parking
Land
|
Acreage
|
No |
|
Sewer
|
Sanitary Sewer |
|
Size Frontage
|
33 Ft ,8 In |
|
Size Irregular
|
33.7 Ft |
|
Size Total Text
|
33.7 Ft |
Rooms
| Level |
Type |
Length |
Width |
Dimensions |
|
Second Level |
Primary Bedroom |
3.41 m |
4.6 m |
3.41 m x 4.6 m |
|
Second Level |
Bedroom 2 |
2.77 m |
4.63 m |
2.77 m x 4.63 m |
|
Second Level |
Bedroom 3 |
2.47 m |
4.08 m |
2.47 m x 4.08 m |
|
Second Level |
Bedroom 4 |
3.47 m |
3.78 m |
3.47 m x 3.78 m |
|
Main Level |
Kitchen |
2.74 m |
3.14 m |
2.74 m x 3.14 m |
|
Main Level |
Eating Area |
2.74 m |
2.53 m |
2.74 m x 2.53 m |
|
Main Level |
Family Room |
3.32 m |
4.72 m |
3.32 m x 4.72 m |
|
Main Level |
Dining Room |
3.38 m |
2.93 m |
3.38 m x 2.93 m |
|
Main Level |
Family Room |
3.17 m |
4.54 m |
3.17 m x 4.54 m |
https://www.realtor.ca/real-estate/28187038/7-gifford-gate-brampton-sandringham-wellington-sandringham-wellington


























