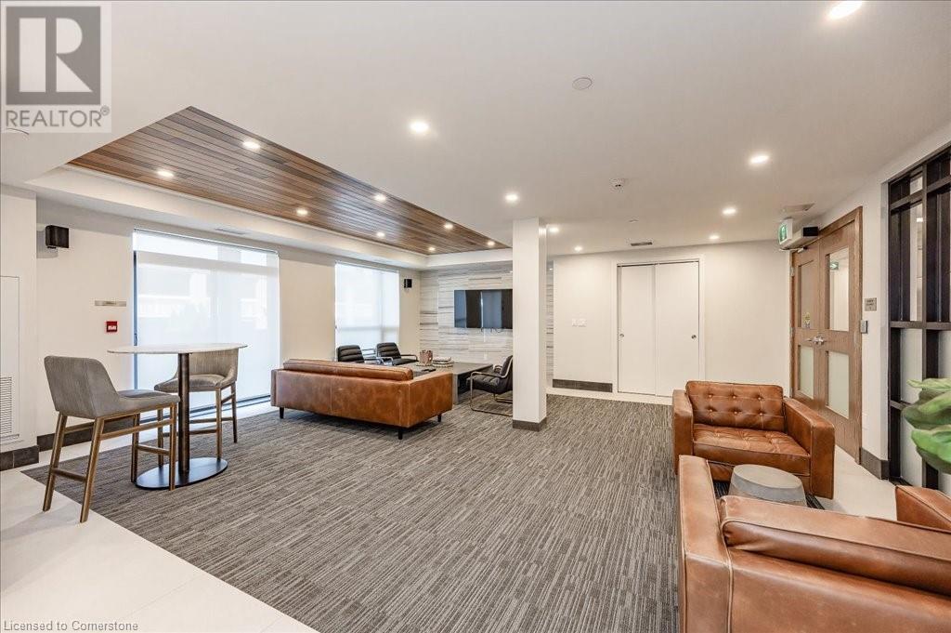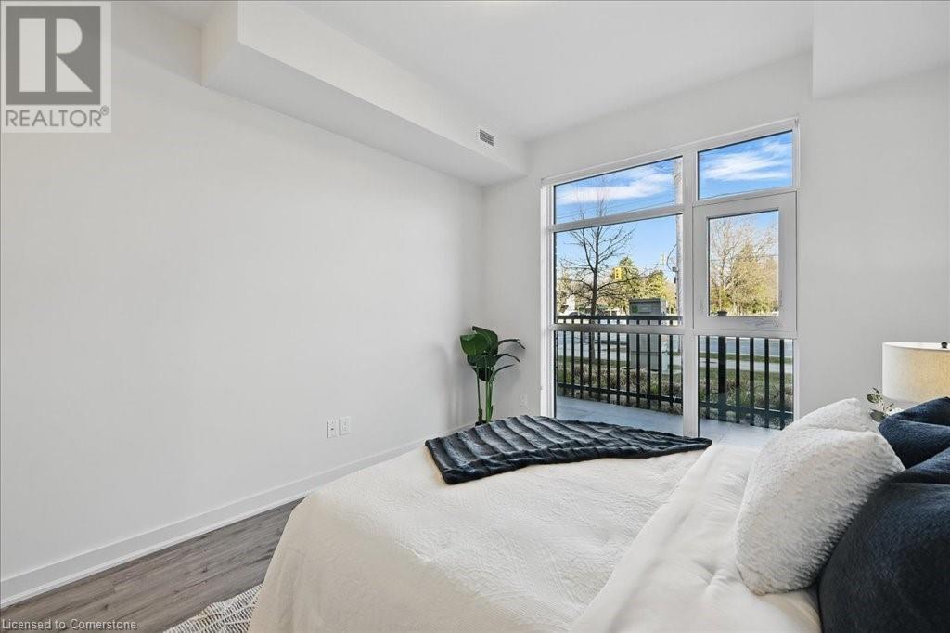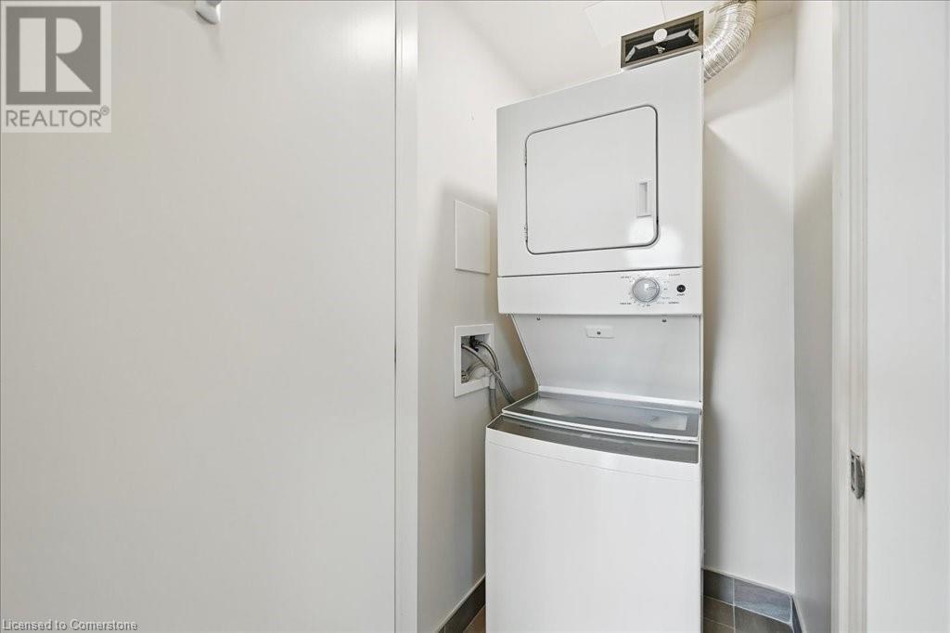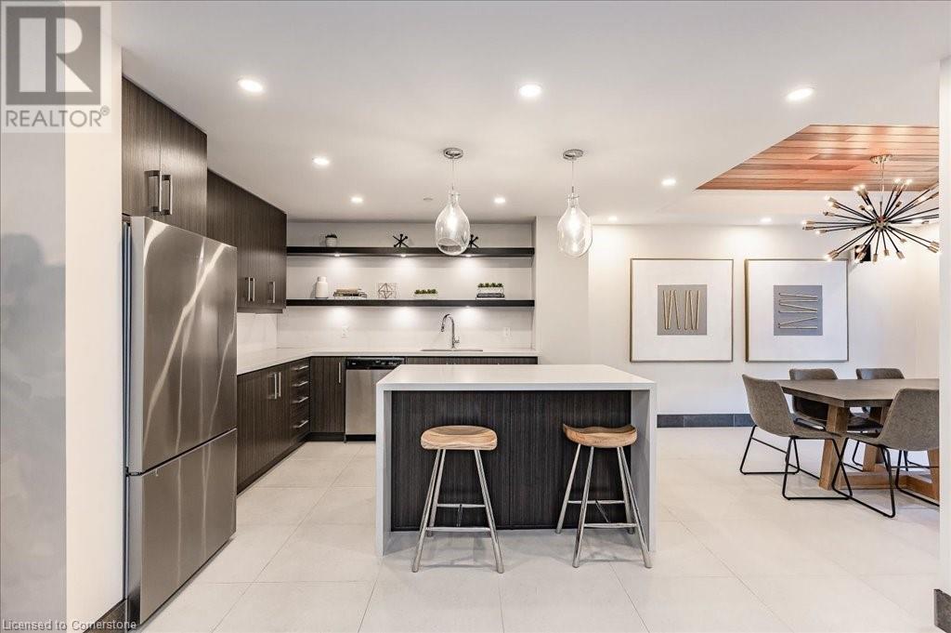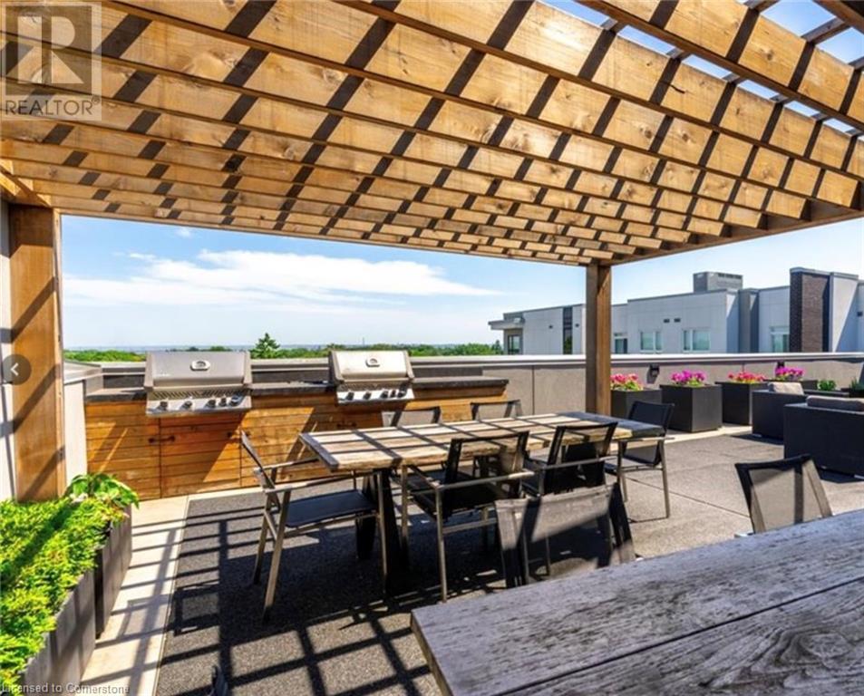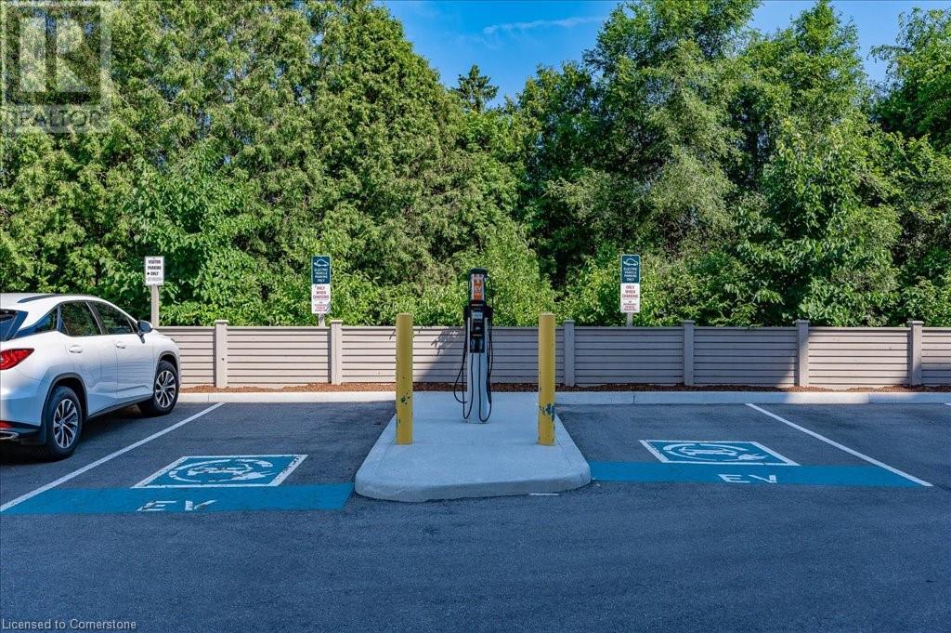340 Plains Road East Road Unit# 35 Burlington, Ontario L7T 0C2
$547,700Maintenance, Insurance, Heat, Landscaping, Property Management, Water
$547.78 Monthly
Maintenance, Insurance, Heat, Landscaping, Property Management, Water
$547.78 MonthlyWelcome to Affinity Condominiums by Rosehaven…a modern mid-rise residence in the heart of Burlington’s vibrant Aldershot community. This stylish 1-bedroom plus den suite offers the perfect opportunity for first-time buyers, professionals, or those looking to downsize without compromise. Featuring 9-foot ceilings, wide plank flooring, quartz countertops, stainless steel appliances, and walkout to a very spacious balcony, the suite blends comfort and function with contemporary design. Open concept floor plan creates the perfect space relaxing or entertaining, the principal bedroom is bright and spacious and the den is a great space for home office or cozy guest suite. Enjoy access to impressive building amenities including a rooftop terrace with BBQs, a fitness and yoga studio, party room, underground parking all this in a fabulous location with shopping, restaurants, parks, Mapleview mall, LaSalle Park, Royal Botanical Gardens, highway access and Aldershot Go - all nearby, this location offers exceptional convenience and a lifestyle to match. (id:50787)
Property Details
| MLS® Number | 40718971 |
| Property Type | Single Family |
| Amenities Near By | Hospital, Park, Place Of Worship, Public Transit, Schools |
| Features | Southern Exposure, Balcony, Automatic Garage Door Opener |
| Parking Space Total | 1 |
| Storage Type | Locker |
Building
| Bathroom Total | 1 |
| Bedrooms Above Ground | 1 |
| Bedrooms Below Ground | 1 |
| Bedrooms Total | 2 |
| Amenities | Exercise Centre, Party Room |
| Appliances | Dishwasher, Dryer, Refrigerator, Stove, Washer, Microwave Built-in, Window Coverings, Garage Door Opener |
| Basement Type | None |
| Construction Style Attachment | Attached |
| Cooling Type | Central Air Conditioning |
| Exterior Finish | Other, Stone, Stucco |
| Heating Fuel | Natural Gas |
| Heating Type | Forced Air |
| Stories Total | 1 |
| Size Interior | 711 Sqft |
| Type | Apartment |
| Utility Water | Municipal Water |
Parking
| Underground | |
| Visitor Parking |
Land
| Access Type | Highway Access |
| Acreage | No |
| Land Amenities | Hospital, Park, Place Of Worship, Public Transit, Schools |
| Sewer | Municipal Sewage System |
| Size Total Text | Unknown |
| Zoning Description | Mxg |
Rooms
| Level | Type | Length | Width | Dimensions |
|---|---|---|---|---|
| Main Level | Primary Bedroom | 16'4'' x 10'3'' | ||
| Main Level | 4pc Bathroom | 8'6'' x 5'2'' | ||
| Main Level | Living Room | 9'11'' x 12'9'' | ||
| Main Level | Kitchen | 9'7'' x 12'9'' | ||
| Main Level | Den | 7'6'' x 10'4'' | ||
| Main Level | Foyer | 5'6'' x 9'7'' |
https://www.realtor.ca/real-estate/28187099/340-plains-road-east-road-unit-35-burlington





