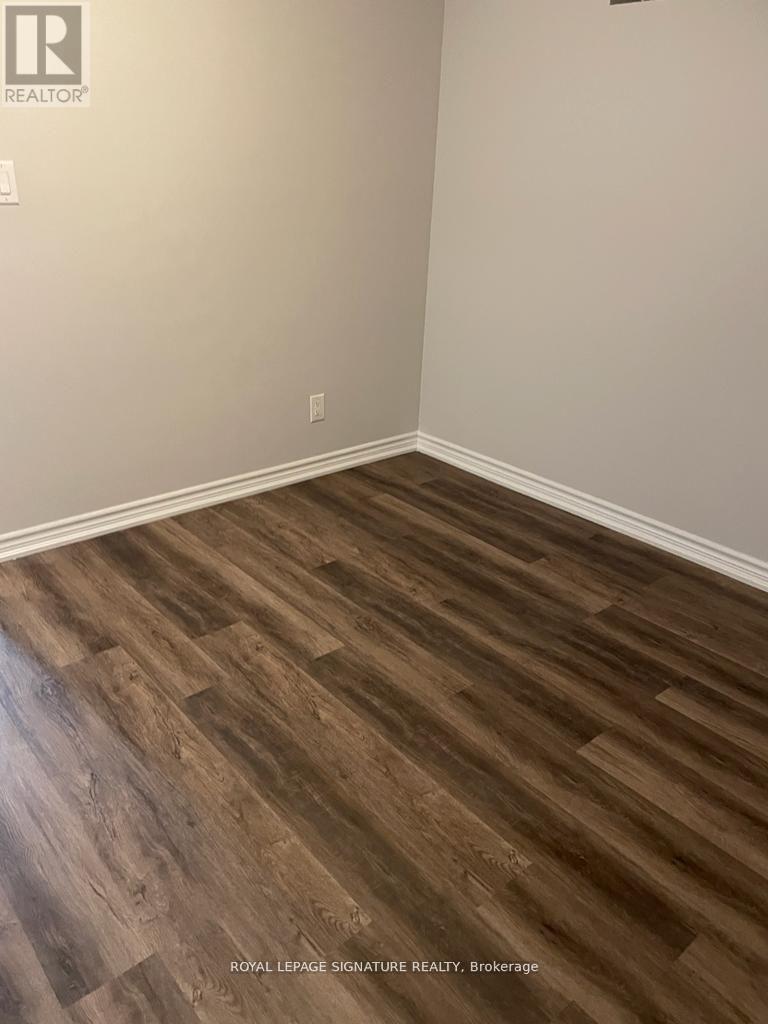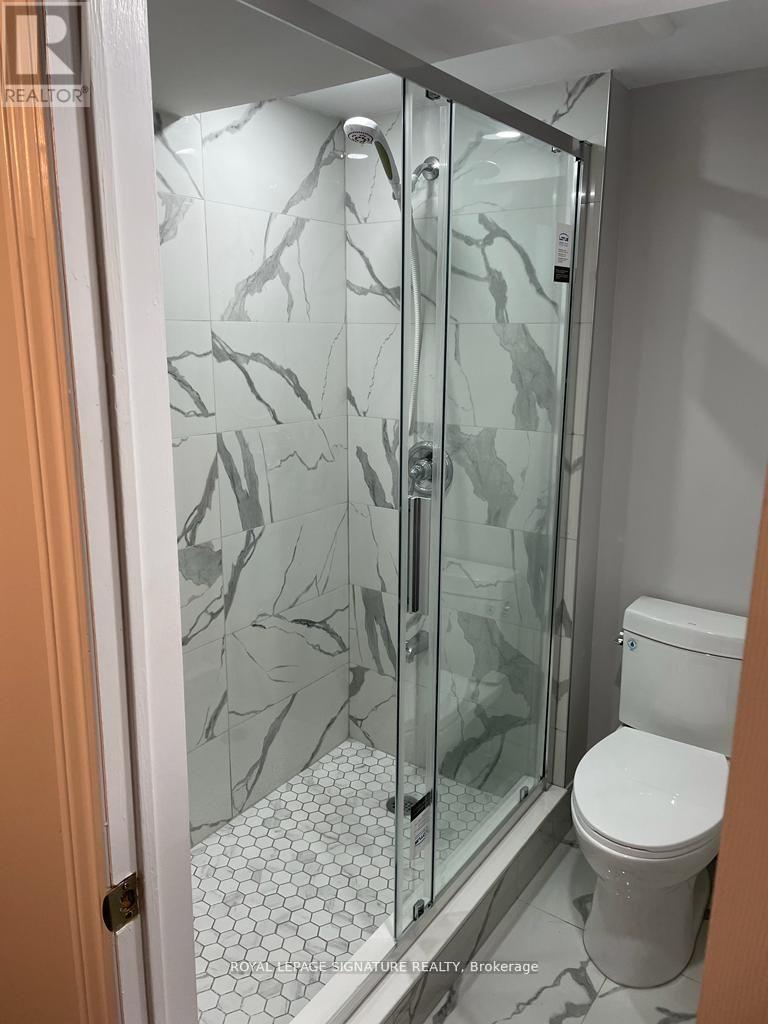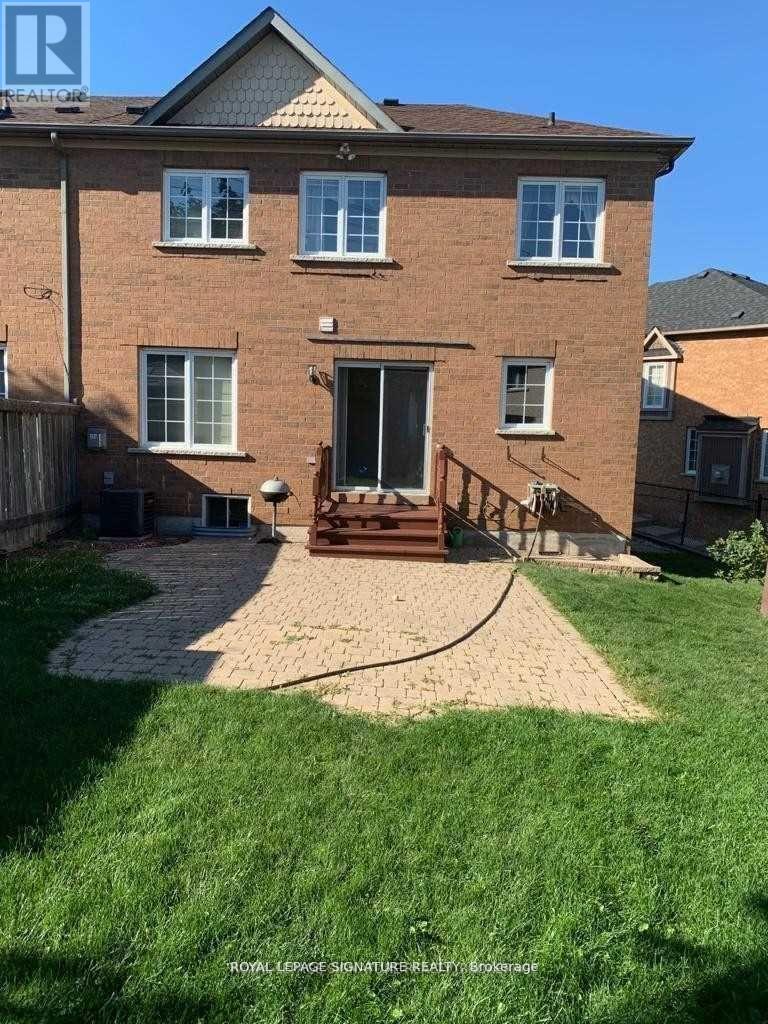1 Bedroom
1 Bathroom
700 - 1100 sqft
Central Air Conditioning
Forced Air
$1,700 Monthly
In the heart of Mississauga one bedroom basement apartment with your own entrance. Conveniently located near a school and plaza, enjoy easy access to all amenities. a modern kitchen featuring quartz countertops and stainless steel appliances, ample storage, and in-unit laundry facilities. Plus, parking is included. Don't miss out on this exceptional opportunity! (id:50787)
Property Details
|
MLS® Number
|
W12061769 |
|
Property Type
|
Single Family |
|
Community Name
|
Central Erin Mills |
|
Amenities Near By
|
Hospital, Schools |
|
Features
|
Sloping |
|
Parking Space Total
|
1 |
Building
|
Bathroom Total
|
1 |
|
Bedrooms Above Ground
|
1 |
|
Bedrooms Total
|
1 |
|
Age
|
16 To 30 Years |
|
Appliances
|
Dryer, Stove, Washer, Refrigerator |
|
Basement Features
|
Apartment In Basement |
|
Basement Type
|
N/a |
|
Construction Style Attachment
|
Semi-detached |
|
Cooling Type
|
Central Air Conditioning |
|
Exterior Finish
|
Brick |
|
Flooring Type
|
Laminate, Ceramic, Concrete |
|
Foundation Type
|
Concrete |
|
Heating Fuel
|
Natural Gas |
|
Heating Type
|
Forced Air |
|
Stories Total
|
2 |
|
Size Interior
|
700 - 1100 Sqft |
|
Type
|
House |
|
Utility Water
|
Municipal Water |
Parking
Land
|
Acreage
|
No |
|
Fence Type
|
Fenced Yard |
|
Land Amenities
|
Hospital, Schools |
|
Sewer
|
Sanitary Sewer |
|
Size Depth
|
139 Ft |
|
Size Frontage
|
29 Ft ,8 In |
|
Size Irregular
|
29.7 X 139 Ft |
|
Size Total Text
|
29.7 X 139 Ft |
Rooms
| Level |
Type |
Length |
Width |
Dimensions |
|
Basement |
Bedroom |
3 m |
3 m |
3 m x 3 m |
|
Basement |
Living Room |
5 m |
4 m |
5 m x 4 m |
|
Basement |
Kitchen |
2.7 m |
3.5 m |
2.7 m x 3.5 m |
|
Basement |
Eating Area |
2.7 m |
3.5 m |
2.7 m x 3.5 m |
|
Basement |
Laundry Room |
1 m |
1 m |
1 m x 1 m |
Utilities
https://www.realtor.ca/real-estate/28120177/lower-2419-bankside-drive-mississauga-central-erin-mills-central-erin-mills

















