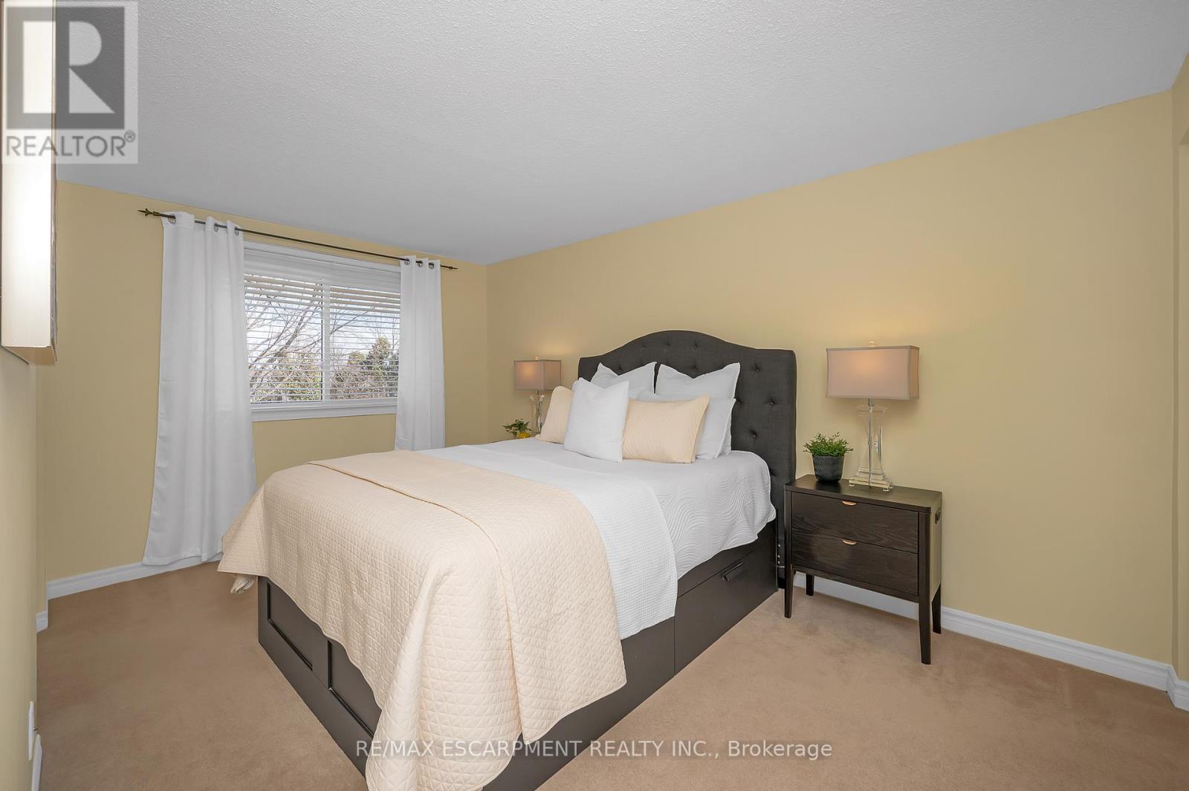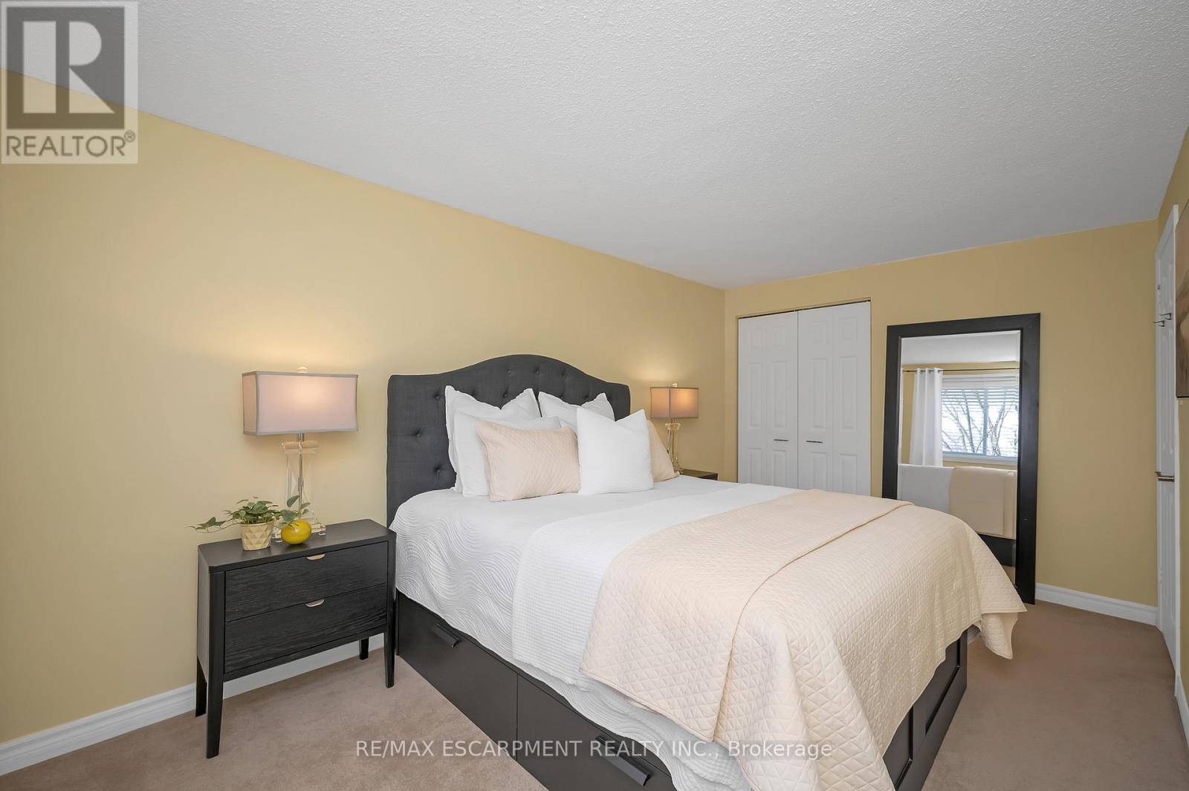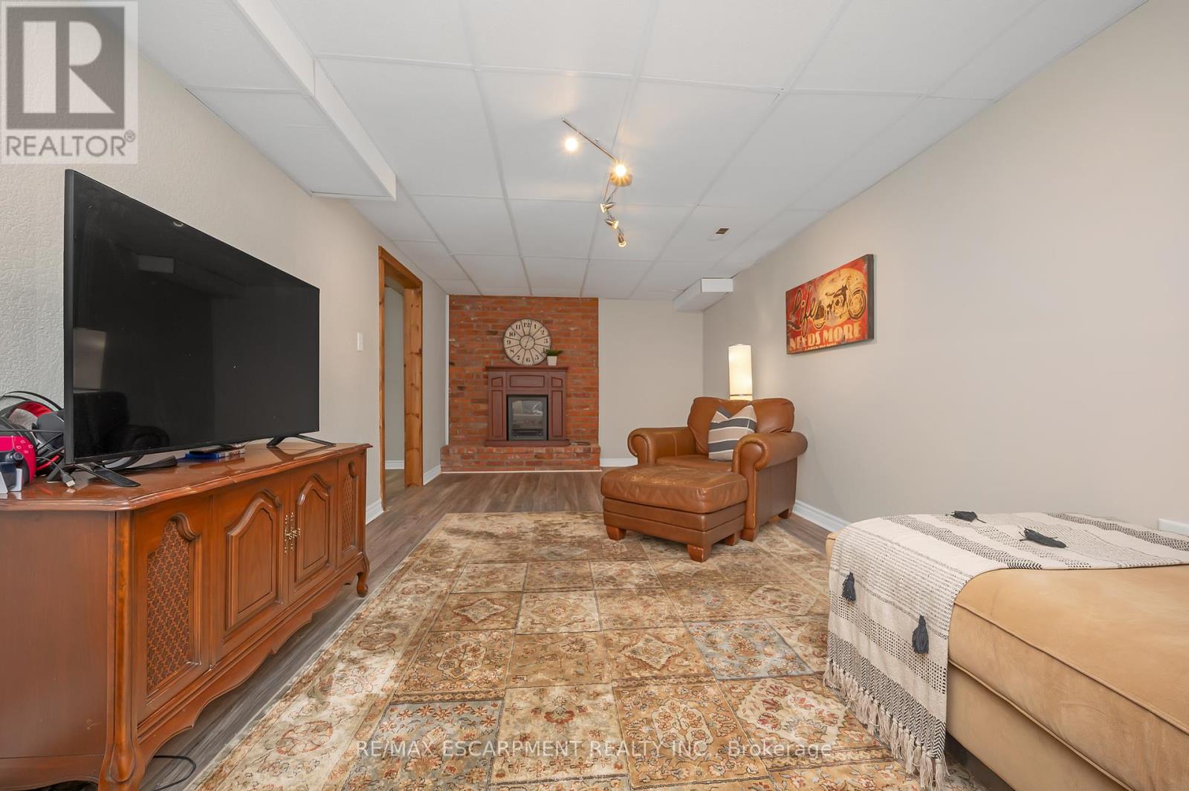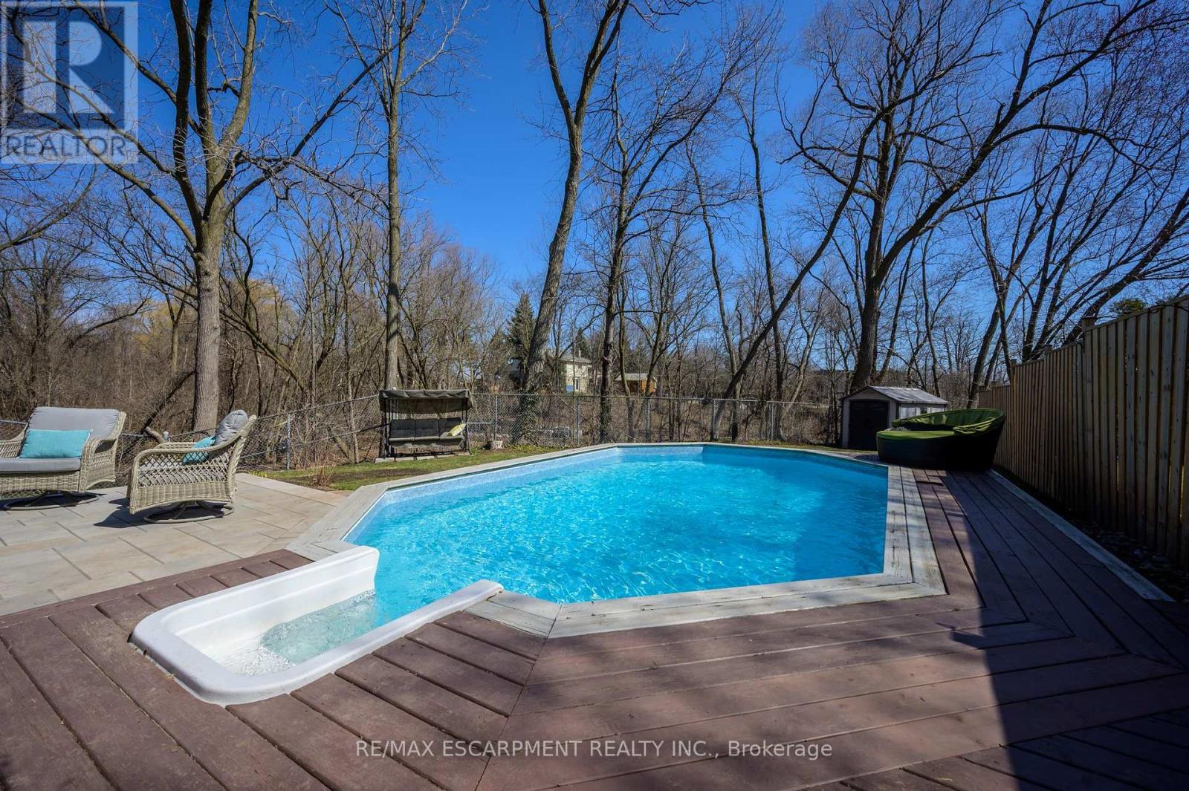4 Bedroom
2 Bathroom
1500 - 2000 sqft
Fireplace
On Ground Pool
Central Air Conditioning
Forced Air
$1,099,900
Escape to your very own oasis in the heart of the city! This well-maintained family 4-bedroom home is situated on an oversized ravine lot with a private backyard that feels like a serene retreat. Enjoy the warmth of summer in your on-ground pool, unwind in the hot tub, and relax on the newly installed patio, all surrounded by lush greenery and the peaceful sounds of Tuck Creek flowing behind the property.The home boasts over 2,000 square feet of living space spread across multiple levels, offering privacy for work-from-home needs or the potential for an in-law suite. Step outside and take a short walk to the recently revitalized Lansdowne Park, where you'll find a brand new water spray pad, an updated play structure, a fitness circuit, and even more outdoor amenities for all ages to enjoy.Recent updates include: Windows (2022/2018), Ground Floor Bathroom & Laundry Room (2024), Driveway (2021), Patio (2024), Furnace & A/C (2017), Roof (2014), Washer/Dryer (2022), Hot tub cover 2020, New salt cell (2025), 200 Amp Service (id:50787)
Property Details
|
MLS® Number
|
W12091061 |
|
Property Type
|
Single Family |
|
Community Name
|
Palmer |
|
Parking Space Total
|
5 |
|
Pool Features
|
Salt Water Pool |
|
Pool Type
|
On Ground Pool |
Building
|
Bathroom Total
|
2 |
|
Bedrooms Above Ground
|
4 |
|
Bedrooms Total
|
4 |
|
Age
|
31 To 50 Years |
|
Appliances
|
Garage Door Opener Remote(s), Dishwasher, Dryer, Freezer, Microwave, Stove, Washer, Window Coverings, Refrigerator |
|
Basement Development
|
Partially Finished |
|
Basement Type
|
Full (partially Finished) |
|
Construction Style Attachment
|
Link |
|
Construction Style Split Level
|
Backsplit |
|
Cooling Type
|
Central Air Conditioning |
|
Exterior Finish
|
Brick, Vinyl Siding |
|
Fireplace Present
|
Yes |
|
Fireplace Total
|
2 |
|
Flooring Type
|
Hardwood |
|
Foundation Type
|
Poured Concrete |
|
Heating Fuel
|
Natural Gas |
|
Heating Type
|
Forced Air |
|
Size Interior
|
1500 - 2000 Sqft |
|
Type
|
House |
|
Utility Water
|
Municipal Water |
Parking
Land
|
Acreage
|
No |
|
Sewer
|
Sanitary Sewer |
|
Size Depth
|
126 Ft ,10 In |
|
Size Frontage
|
31 Ft ,6 In |
|
Size Irregular
|
31.5 X 126.9 Ft ; 95.18ft X 127.14 Ft X31.43 Ft X191.22 Ft |
|
Size Total Text
|
31.5 X 126.9 Ft ; 95.18ft X 127.14 Ft X31.43 Ft X191.22 Ft |
Rooms
| Level |
Type |
Length |
Width |
Dimensions |
|
Second Level |
Primary Bedroom |
4.47 m |
2.94 m |
4.47 m x 2.94 m |
|
Second Level |
Bedroom 2 |
3.8 m |
3.22 m |
3.8 m x 3.22 m |
|
Second Level |
Bedroom 3 |
2.76 m |
2.73 m |
2.76 m x 2.73 m |
|
Second Level |
Bathroom |
2.92 m |
1.53 m |
2.92 m x 1.53 m |
|
Basement |
Recreational, Games Room |
6.69 m |
3.26 m |
6.69 m x 3.26 m |
|
Basement |
Other |
3.71 m |
3.34 m |
3.71 m x 3.34 m |
|
Main Level |
Kitchen |
5.36 m |
3.04 m |
5.36 m x 3.04 m |
|
Main Level |
Living Room |
4.69 m |
4.41 m |
4.69 m x 4.41 m |
|
Main Level |
Dining Room |
3.94 m |
2.76 m |
3.94 m x 2.76 m |
|
Ground Level |
Laundry Room |
1.44 m |
1.42 m |
1.44 m x 1.42 m |
|
Ground Level |
Family Room |
6.79 m |
3.79 m |
6.79 m x 3.79 m |
|
Ground Level |
Bedroom 4 |
3.83 m |
2.93 m |
3.83 m x 2.93 m |
|
Ground Level |
Bathroom |
2.87 m |
1.8 m |
2.87 m x 1.8 m |
|
In Between |
Mud Room |
5.32 m |
2.17 m |
5.32 m x 2.17 m |
https://www.realtor.ca/real-estate/28186771/3412-hannibal-road-burlington-palmer-palmer



















































