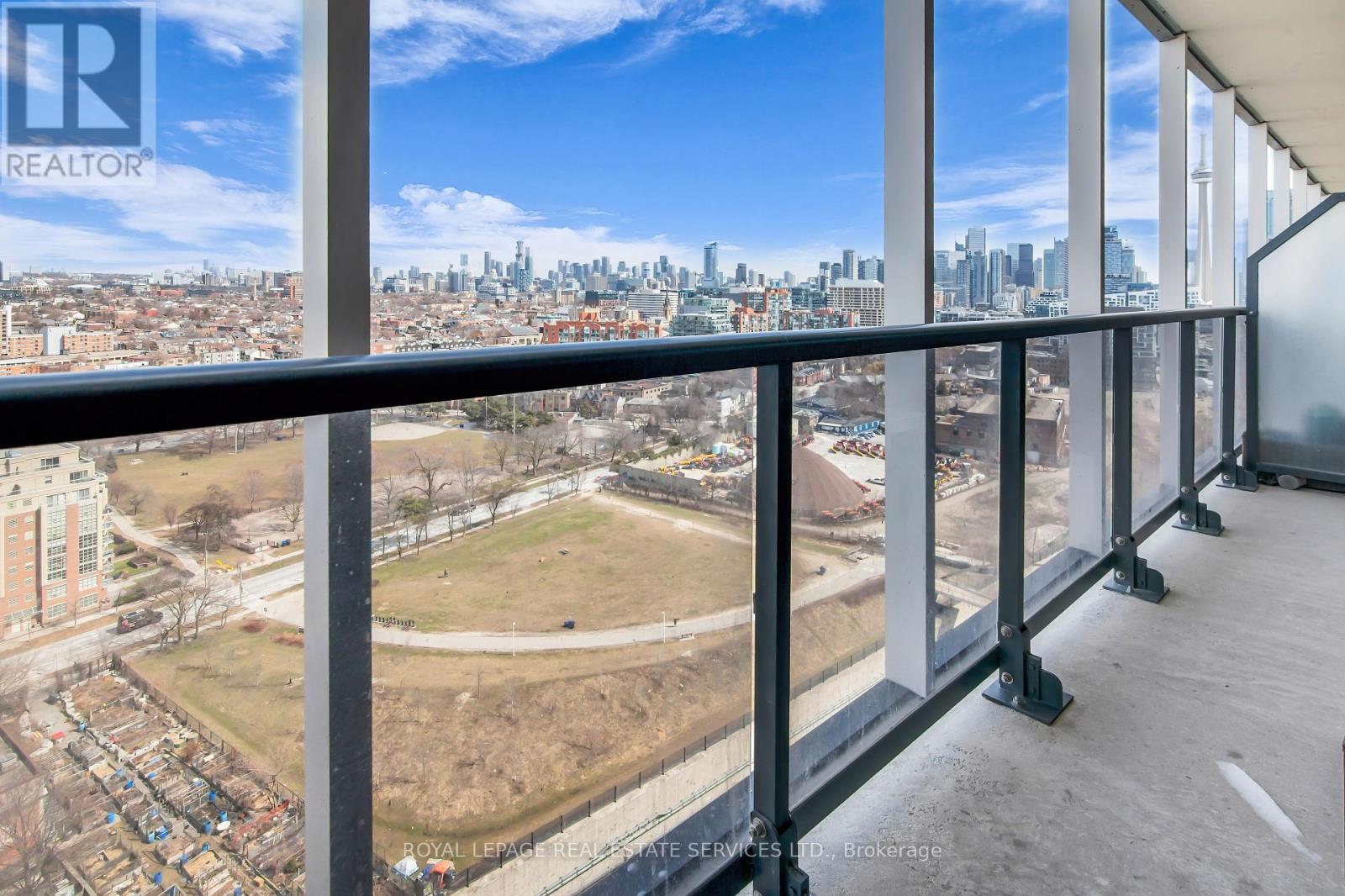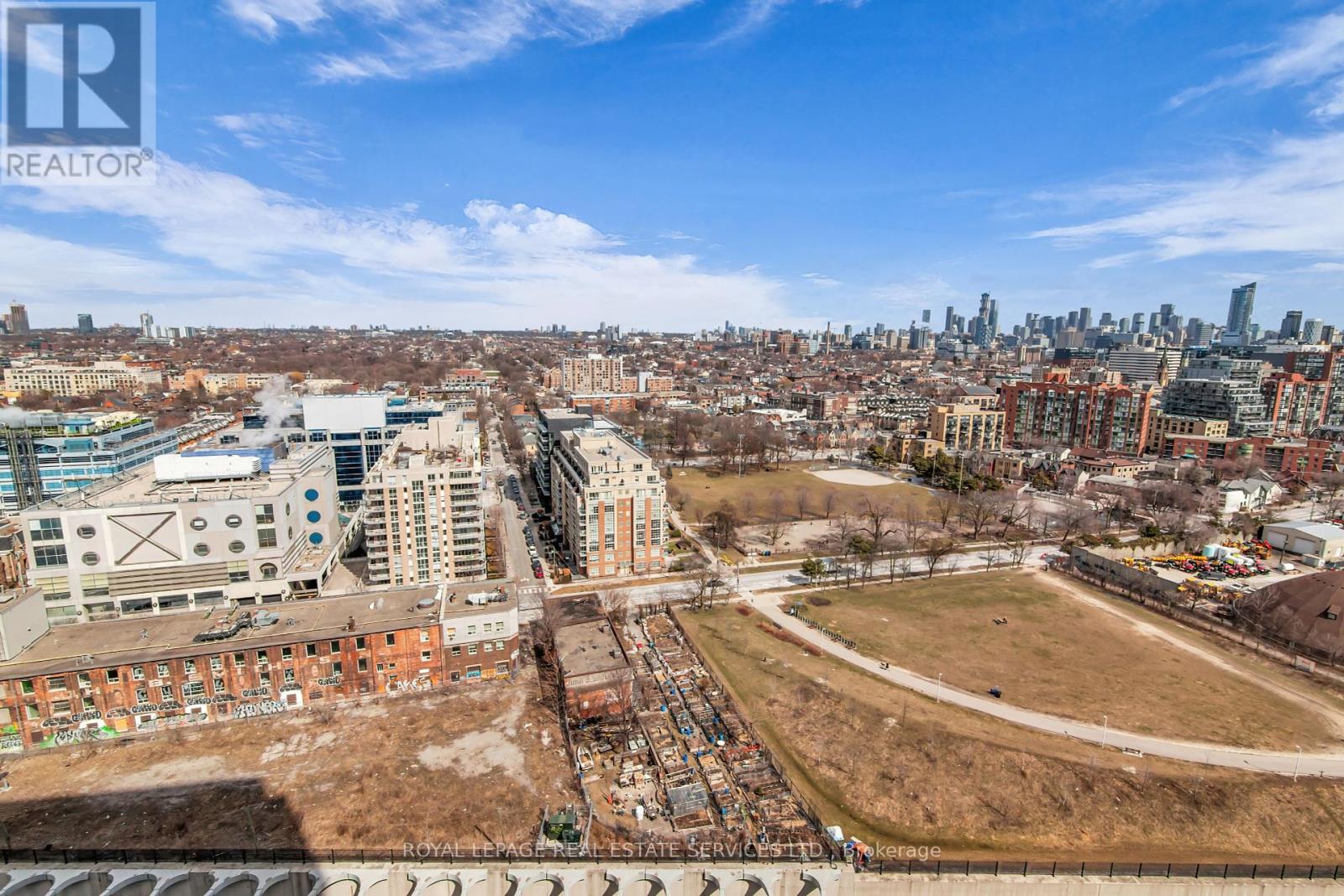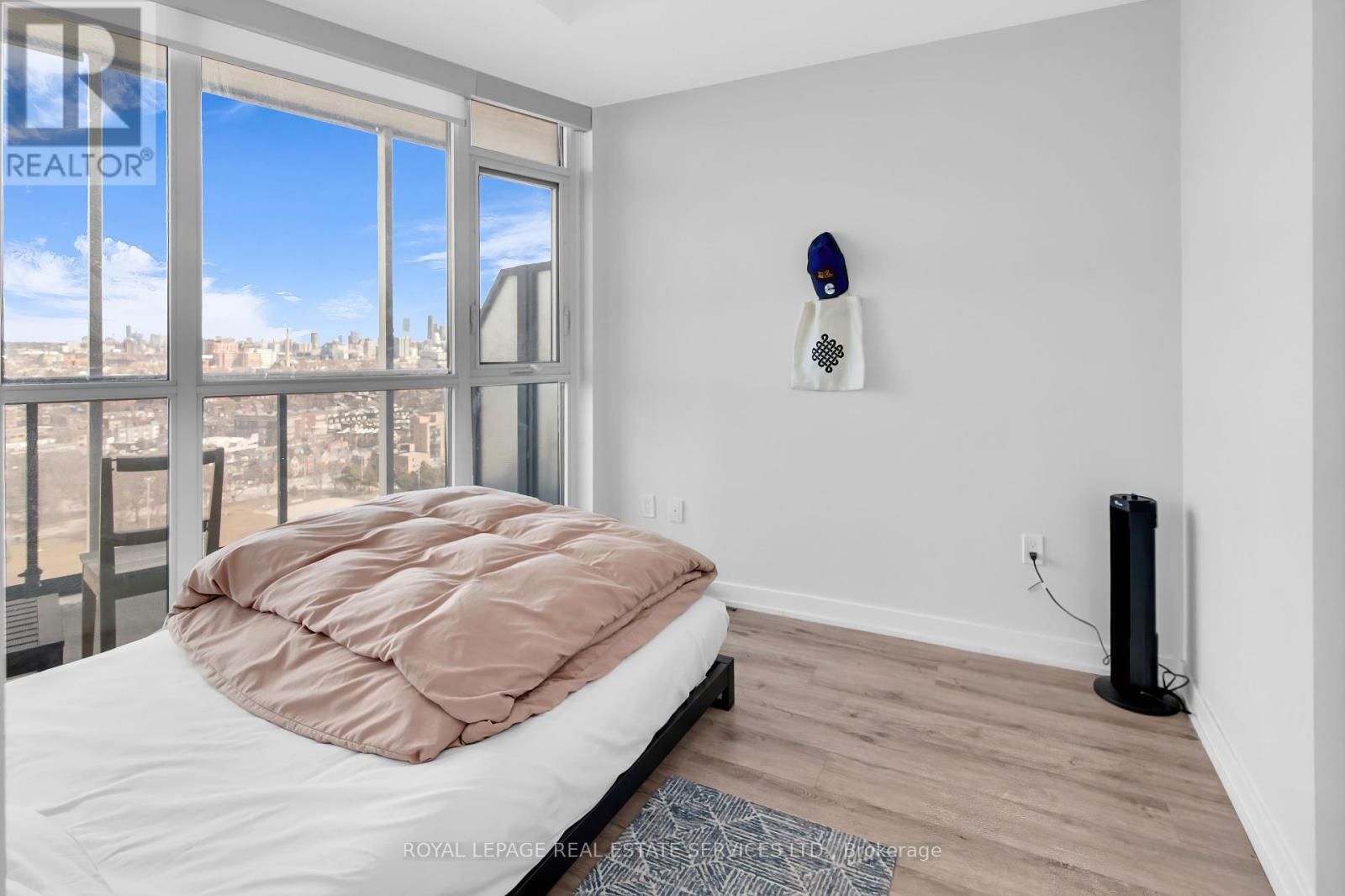2 Bedroom
2 Bathroom
700 - 799 sqft
Central Air Conditioning
$2,800 Monthly
Welcome to this stylish two-bedroom, two-bathroom suite at 50 Ordnance Street in Toronto. Bright and spacious, the suite features an open-concept layout designed for comfort and modern living. Contemporary finishes and elegant decor flow throughout, highlighted by large windows that fill the space with abundant natural light, creating a warm and inviting atmosphere. The modern kitchen is thoughtfully appointed with integrated stainless-steel appliances, attractive cabinetry, and a sleek backsplash, perfect for cooking and entertaining. Adjacent to the kitchen, the combined living and dining area provides flexibility for both casual gatherings and formal occasions, opening directly onto a spacious private balcony offering impressive city views. Both bedrooms are generously sized, providing relaxing retreats. The primary bedroom features expansive floor-to-ceiling windows, ample closet space, and a private ensuite bathroom with contemporary fixtures. The second bedroom is comfortably sized and versatile, ideal as a guest room or home office. A second modern bathroom conveniently serves residents and guests alike. The expansive private balcony offers panoramic skyline views, ideal for morning coffees or relaxing evenings. 50 Ordnance Street provides exceptional amenities tailored to urban living, including a fitness centre, rooftop terrace, party room, and concierge service. Situated between Liberty Village and Fort York, residents have immediate access to trendy restaurants, boutique shopping, parks, recreational trails, and entertainment. Convenient transit options and easy highway access ensure effortless commuting across Toronto. This suite at 50 Ordnance Street offers an ideal blend of modern interiors, building amenities, and a vibrant, convenient neighbourhood, perfect for those seeking an exceptional Toronto lifestyle. (id:50787)
Property Details
|
MLS® Number
|
C12075634 |
|
Property Type
|
Single Family |
|
Community Name
|
Niagara |
|
Amenities Near By
|
Park, Public Transit, Schools |
|
Community Features
|
Pet Restrictions, Community Centre |
|
Features
|
Balcony, Carpet Free |
|
View Type
|
View, City View |
Building
|
Bathroom Total
|
2 |
|
Bedrooms Above Ground
|
2 |
|
Bedrooms Total
|
2 |
|
Amenities
|
Security/concierge, Recreation Centre, Party Room, Visitor Parking |
|
Appliances
|
Dishwasher, Dryer, Freezer, Microwave, Oven, Washer, Refrigerator |
|
Cooling Type
|
Central Air Conditioning |
|
Exterior Finish
|
Concrete |
|
Flooring Type
|
Laminate |
|
Size Interior
|
700 - 799 Sqft |
|
Type
|
Apartment |
Parking
Land
|
Acreage
|
No |
|
Land Amenities
|
Park, Public Transit, Schools |
Rooms
| Level |
Type |
Length |
Width |
Dimensions |
|
Flat |
Living Room |
|
|
Measurements not available |
|
Flat |
Dining Room |
|
|
Measurements not available |
|
Flat |
Kitchen |
|
|
Measurements not available |
|
Flat |
Primary Bedroom |
|
|
Measurements not available |
|
Flat |
Bedroom 2 |
|
|
Measurements not available |
https://www.realtor.ca/real-estate/28151565/1907-50-ordnance-street-toronto-niagara-niagara

































