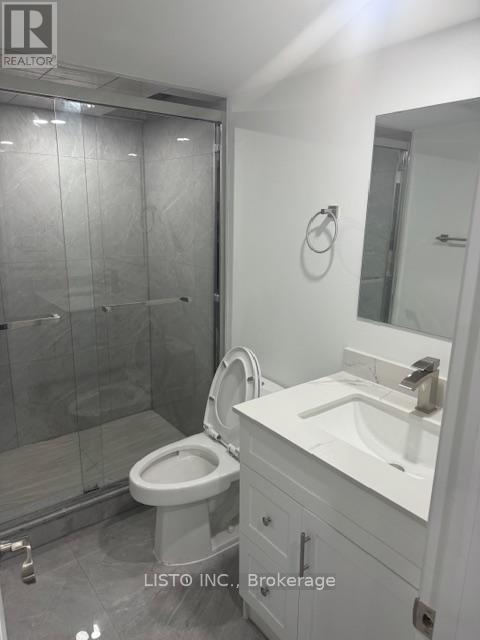289-597-1980
infolivingplus@gmail.com
162 Morningview Trail Toronto (Rouge), Ontario M1B 5L4
2 Bedroom
1 Bathroom
Central Air Conditioning
Forced Air
$1,900 Monthly
Beautiful newly renovated Move in ready 2 Bedroom Basement Apartment with Walk-up. Spacious Open Concept Kitchen/Living Room, Ensuite Laundry & 3 Piece Bath. Located in a highly convenient neighborhood, you'll be just steps away from a top-rated public school, a 1-minute walk to TTC, close to shopping, parks, & easy access to HWY 401.Tenant will pay 40% of all Utilities. Available Immediately. Don't miss your opportunity to be the first to move into this beautifully renovated space in a great location at an unbeatable price! (id:50787)
Property Details
| MLS® Number | E12011613 |
| Property Type | Single Family |
| Community Name | Rouge E11 |
| Parking Space Total | 1 |
Building
| Bathroom Total | 1 |
| Bedrooms Above Ground | 2 |
| Bedrooms Total | 2 |
| Basement Features | Separate Entrance, Walk-up |
| Basement Type | N/a |
| Construction Style Attachment | Detached |
| Cooling Type | Central Air Conditioning |
| Exterior Finish | Brick |
| Flooring Type | Laminate |
| Foundation Type | Brick |
| Heating Fuel | Natural Gas |
| Heating Type | Forced Air |
| Stories Total | 2 |
| Type | House |
| Utility Water | Municipal Water |
Parking
| Detached Garage | |
| Garage |
Land
| Acreage | No |
| Sewer | Sanitary Sewer |
| Size Depth | 107 Ft ,8 In |
| Size Frontage | 29 Ft ,6 In |
| Size Irregular | 29.53 X 107.68 Ft |
| Size Total Text | 29.53 X 107.68 Ft |
Rooms
| Level | Type | Length | Width | Dimensions |
|---|---|---|---|---|
| Basement | Kitchen | 5.23 m | 4.32 m | 5.23 m x 4.32 m |
| Basement | Living Room | 5.23 m | 4.32 m | 5.23 m x 4.32 m |
| Basement | Bedroom | 3.65 m | 2.28 m | 3.65 m x 2.28 m |
| Basement | Bedroom 2 | 3.45 m | 2.19 m | 3.45 m x 2.19 m |
| Basement | Laundry Room | 3.12 m | 2.06 m | 3.12 m x 2.06 m |
https://www.realtor.ca/real-estate/28006371/162-morningview-trail-toronto-rouge-rouge-e11










