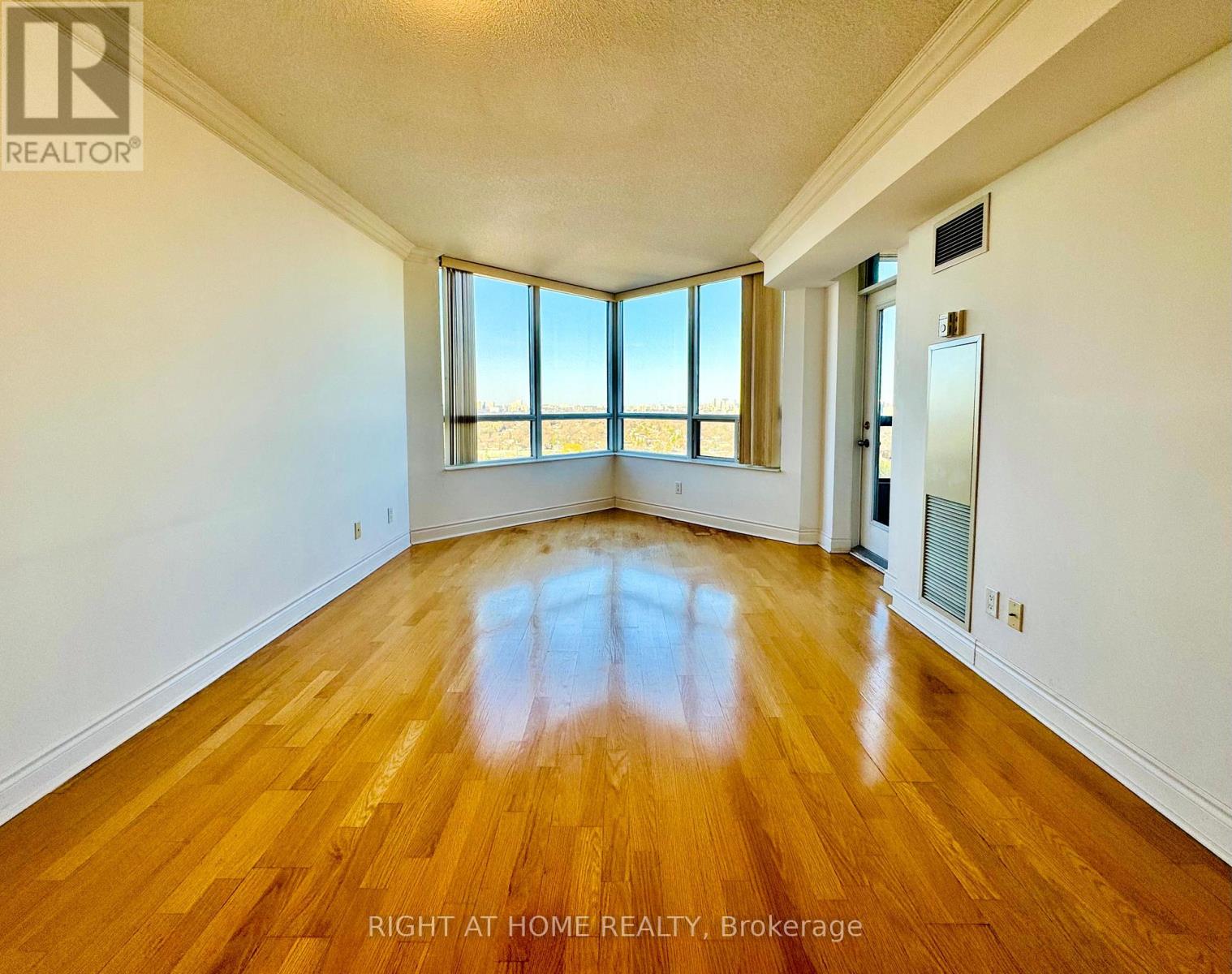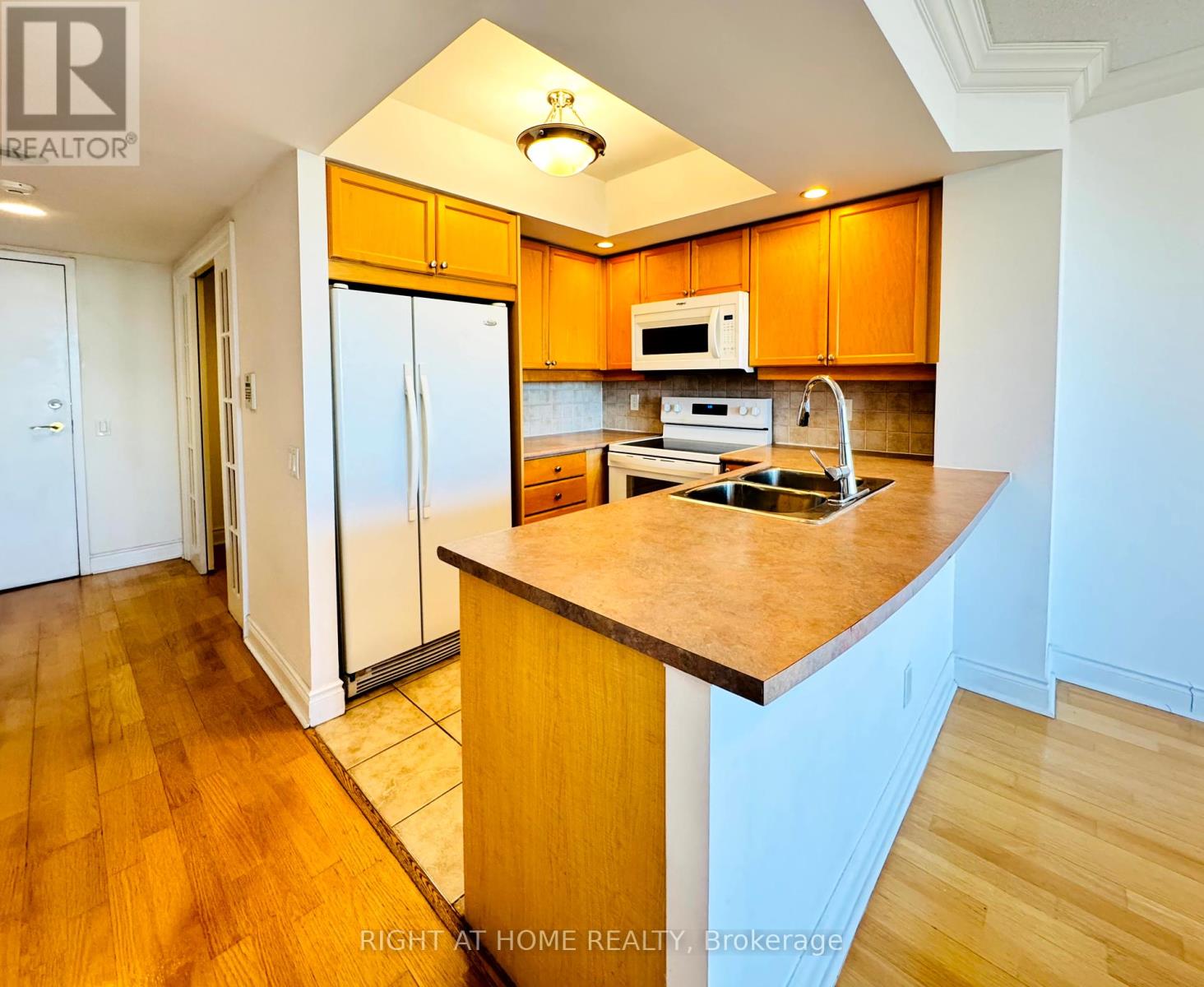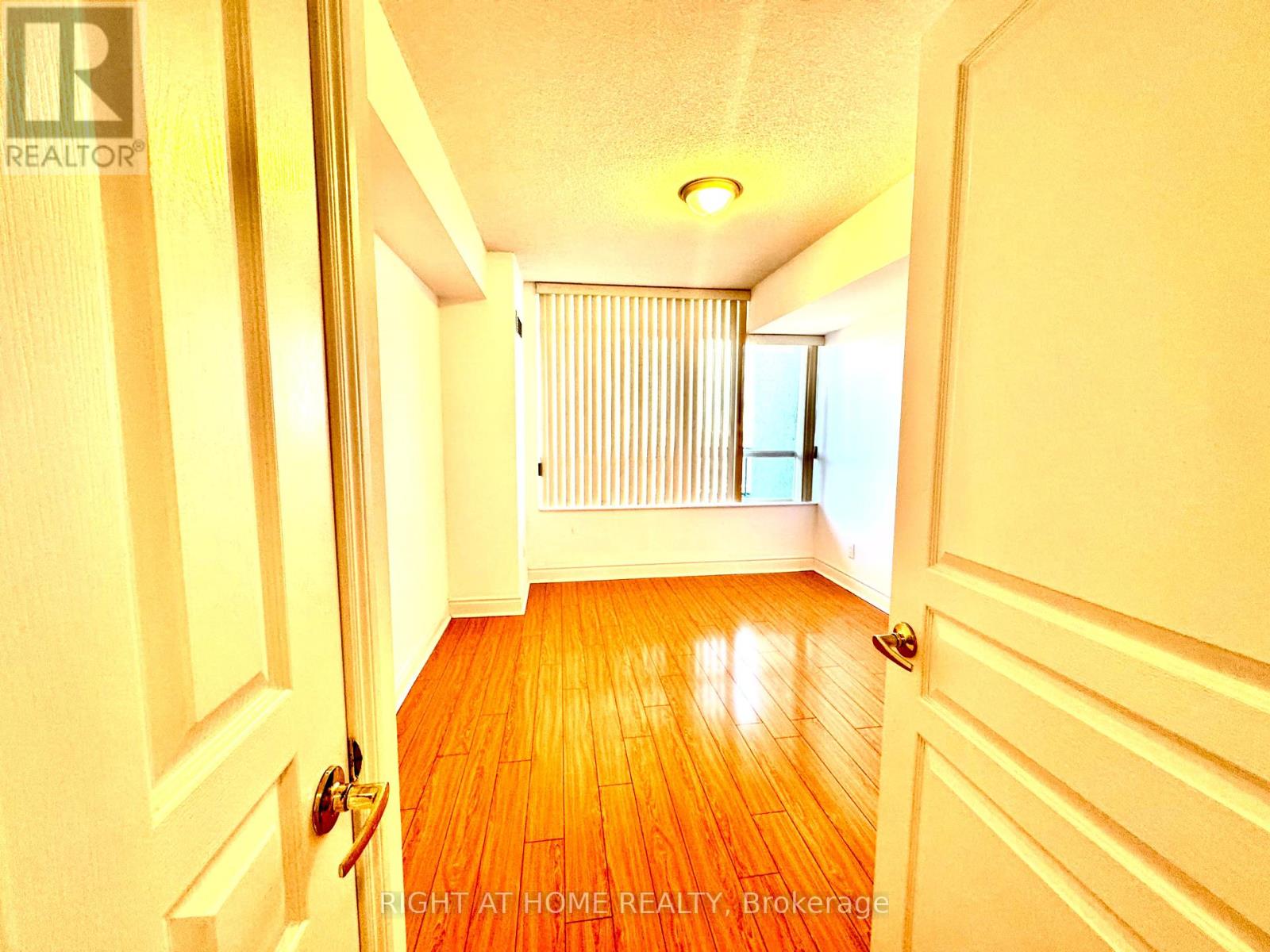2 Bedroom
1 Bathroom
600 - 699 sqft
Central Air Conditioning
Other
$2,550 Monthly
Chic Condo Living for the Urban Professional Looking for the perfect blend of comfort, style, and convenience? Welcome to this sun-filled 1+1 bedroom Tridel-built condo in the heart of North York, designed with the modern professional in mind. Bright and spacious, this suite features: - A versatile den with French doors, ideal for a stylish home office or a guest room - An open-concept living + dining area perfect for hosting or unwinding after work - A sunny primary bedroom with large window to start your mornings right - A renovated spa-inspired bathroom to help you recharge after a long day. The building is packed with premium amenities to match your lifestyle: - Full gym - Indoor pool - Rooftop garden with stunning views - 24-hour concierge service. Location? You can't beat it. Just steps to Finch TTC, GO Transit, and major regional connections. Plus, you're surrounded by the best cafés, restaurants, bars, and shops North York has to offer, so your social life is always within reach. Whether you're working remotely, commuting downtown, or just enjoying the city views from your cozy suite, this place lets you live life on your terms. Move-in ready. Message now to book a showing! (id:50787)
Property Details
|
MLS® Number
|
C12090920 |
|
Property Type
|
Single Family |
|
Community Name
|
Willowdale East |
|
Amenities Near By
|
Public Transit |
|
Community Features
|
Pets Not Allowed |
|
Features
|
Elevator, Balcony, Carpet Free, In Suite Laundry |
|
Parking Space Total
|
1 |
|
View Type
|
View, City View |
Building
|
Bathroom Total
|
1 |
|
Bedrooms Above Ground
|
1 |
|
Bedrooms Below Ground
|
1 |
|
Bedrooms Total
|
2 |
|
Amenities
|
Security/concierge, Exercise Centre, Party Room, Visitor Parking |
|
Appliances
|
Dishwasher, Microwave, Stove |
|
Cooling Type
|
Central Air Conditioning |
|
Exterior Finish
|
Concrete |
|
Flooring Type
|
Laminate |
|
Heating Type
|
Other |
|
Size Interior
|
600 - 699 Sqft |
|
Type
|
Apartment |
Parking
Land
|
Acreage
|
No |
|
Land Amenities
|
Public Transit |
Rooms
| Level |
Type |
Length |
Width |
Dimensions |
|
Flat |
Bedroom |
3.66 m |
3.05 m |
3.66 m x 3.05 m |
|
Flat |
Foyer |
3.35 m |
1.52 m |
3.35 m x 1.52 m |
|
Flat |
Den |
2.29 m |
2.13 m |
2.29 m x 2.13 m |
|
Flat |
Kitchen |
2.56 m |
2.36 m |
2.56 m x 2.36 m |
|
Flat |
Living Room |
6.04 m |
3.41 m |
6.04 m x 3.41 m |
|
Flat |
Dining Room |
6.04 m |
3.41 m |
6.04 m x 3.41 m |
|
Flat |
Bathroom |
2.44 m |
2.44 m |
2.44 m x 2.44 m |
https://www.realtor.ca/real-estate/28186477/15-northtown-way-toronto-willowdale-east-willowdale-east

























