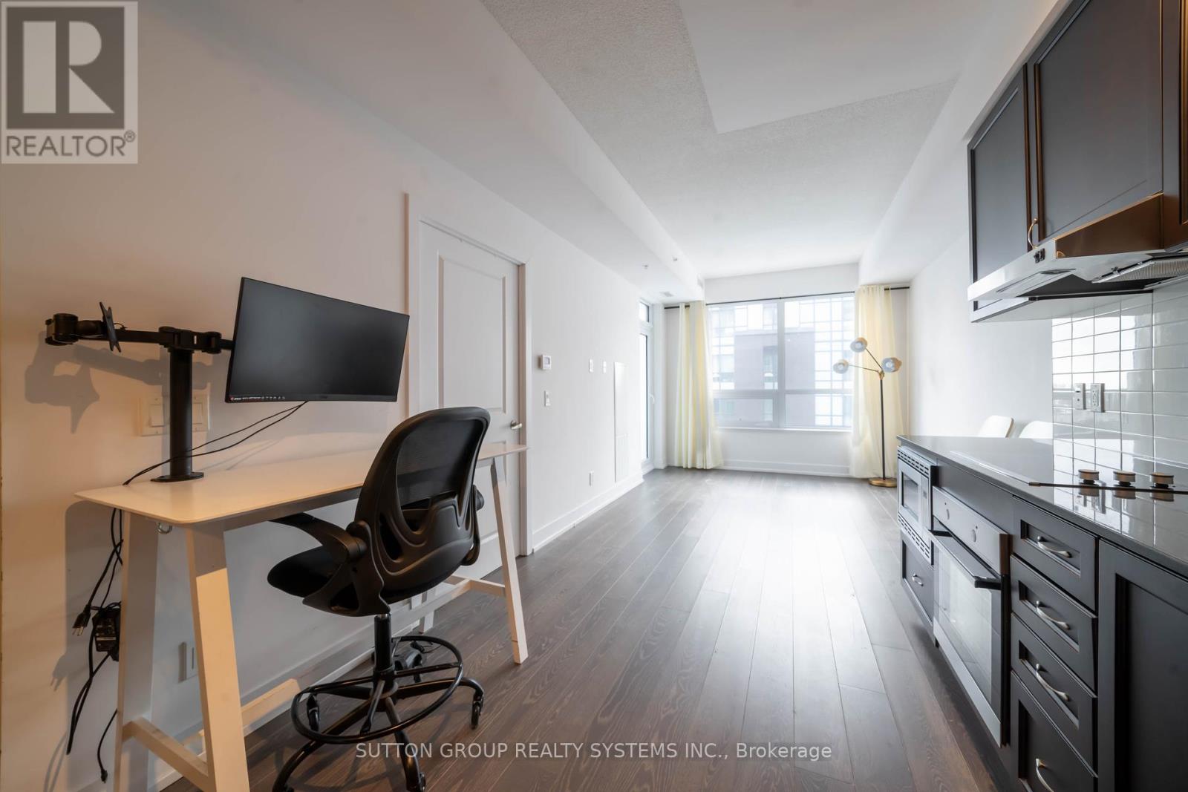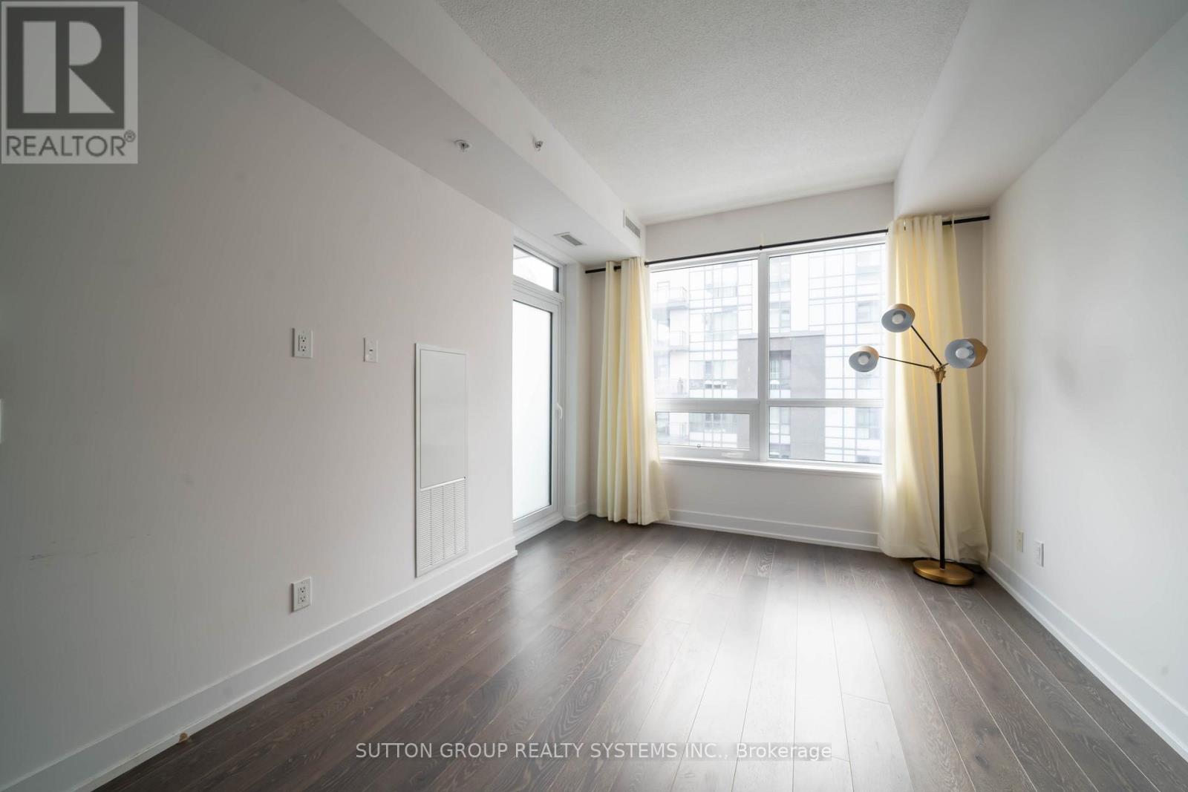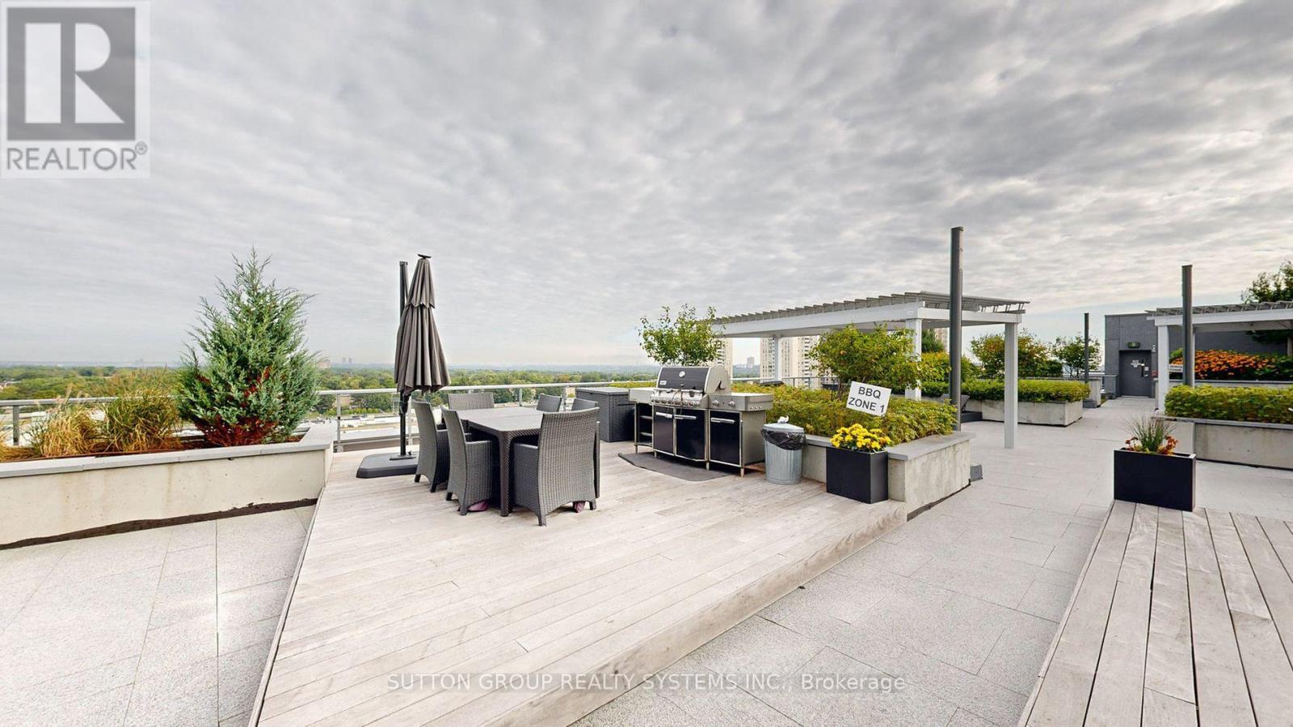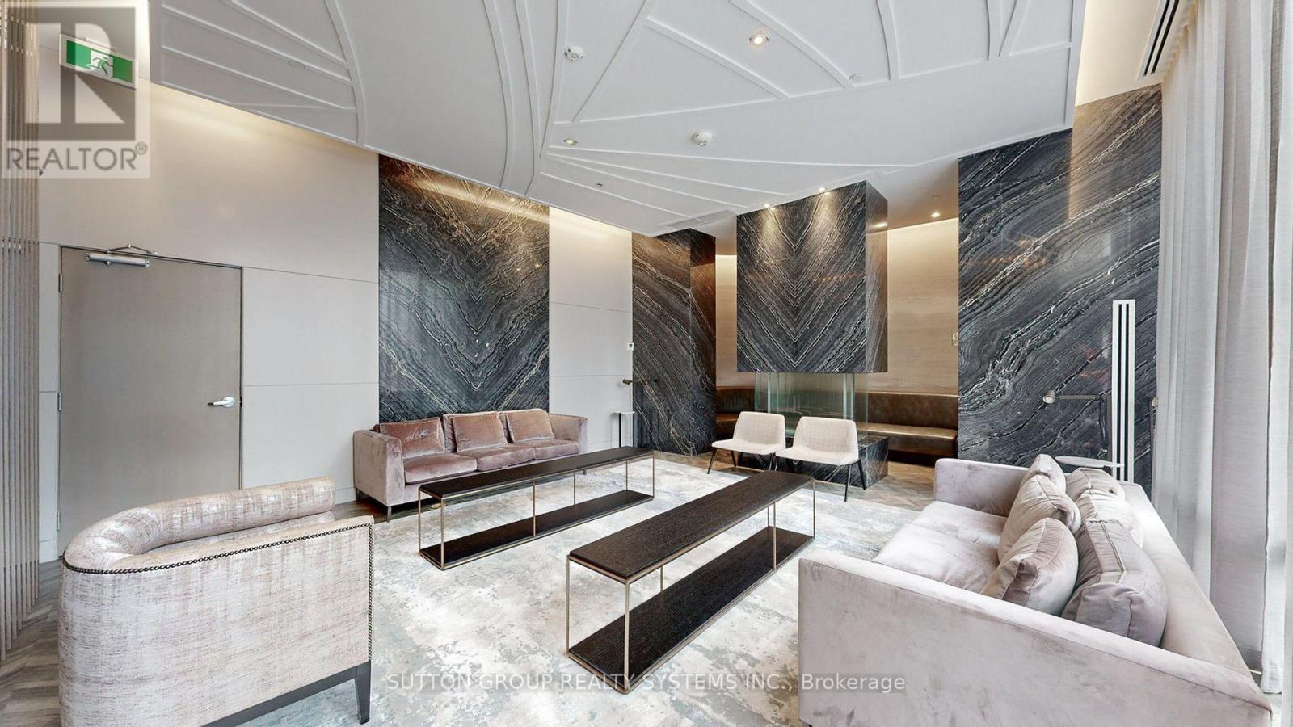2 Bedroom
1 Bathroom
600 - 699 sqft
Fireplace
Central Air Conditioning
Heat Pump
$2,650 Monthly
1 Bedroom + Den in the Boutique Lotus Condos Building. 1 Parking spot included! Located Across The Street from Bayview Station, near 401And With Easy Access To The DVP/404. Unit features an Open Concept practical 690 Sqft (650 Living + 40 Balcony) floor plan with a Southern Exposure. 9 Ft Ceiling, Engineered Hardwood Floors throughout, Modern Kitchen and Contemporary Finishes. Walking distance from the bustling Yonge and Bayview area, Bayview Village shops, grocery stores, restaurants, YMCA and other amenities. S/S Kitchen Appliances, StackedWasher/Dryer, Window Coverings. Amenities Include: Elegant Lobby, Party Lounge,Rooftop Terrace, Visitor Parking, 24 hour concierge & More. Available for move-in May 1. (id:50787)
Property Details
|
MLS® Number
|
C12012135 |
|
Property Type
|
Single Family |
|
Community Name
|
Bayview Village |
|
Amenities Near By
|
Public Transit, Park, Place Of Worship |
|
Community Features
|
Pets Not Allowed, Community Centre |
|
Features
|
Balcony |
|
Parking Space Total
|
1 |
Building
|
Bathroom Total
|
1 |
|
Bedrooms Above Ground
|
1 |
|
Bedrooms Below Ground
|
1 |
|
Bedrooms Total
|
2 |
|
Age
|
0 To 5 Years |
|
Amenities
|
Exercise Centre, Security/concierge, Party Room, Visitor Parking |
|
Cooling Type
|
Central Air Conditioning |
|
Exterior Finish
|
Concrete, Brick |
|
Fireplace Present
|
Yes |
|
Heating Fuel
|
Natural Gas |
|
Heating Type
|
Heat Pump |
|
Size Interior
|
600 - 699 Sqft |
|
Type
|
Apartment |
Parking
Land
|
Acreage
|
No |
|
Land Amenities
|
Public Transit, Park, Place Of Worship |
Rooms
| Level |
Type |
Length |
Width |
Dimensions |
|
Main Level |
Kitchen |
7.09 m |
3.05 m |
7.09 m x 3.05 m |
|
Main Level |
Living Room |
7.09 m |
3.05 m |
7.09 m x 3.05 m |
|
Main Level |
Dining Room |
7.09 m |
3.05 m |
7.09 m x 3.05 m |
|
Main Level |
Bedroom |
3.35 m |
3.05 m |
3.35 m x 3.05 m |
|
Main Level |
Den |
2.44 m |
2.49 m |
2.44 m x 2.49 m |
https://www.realtor.ca/real-estate/28007278/508-7-kenaston-gardens-toronto-bayview-village-bayview-village





























