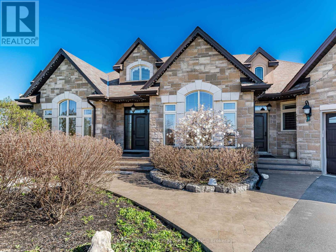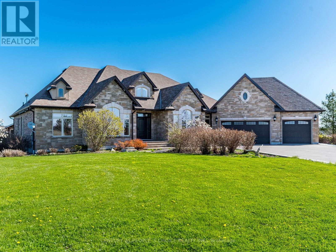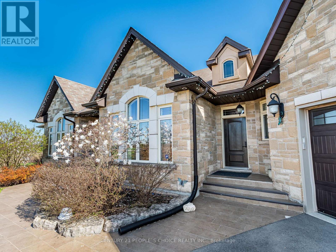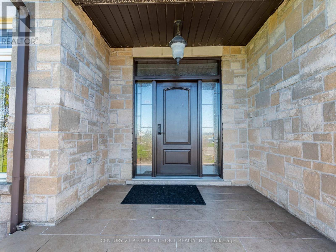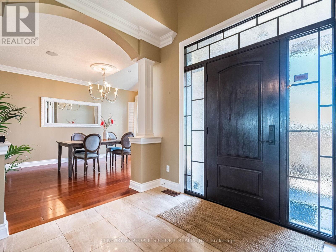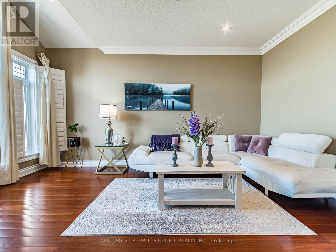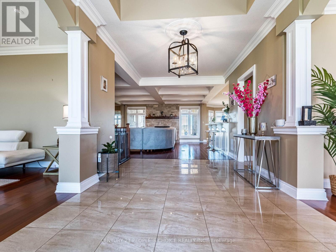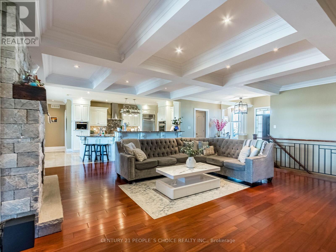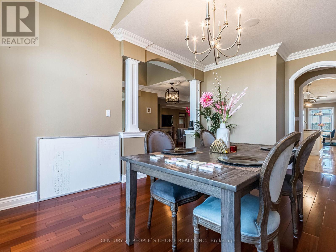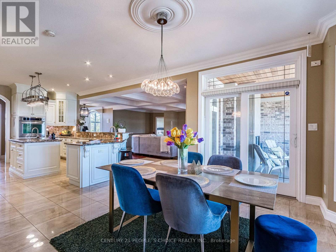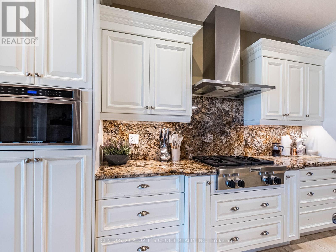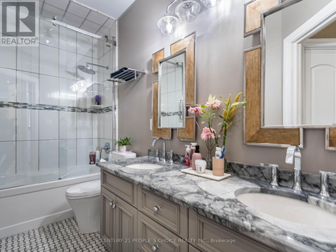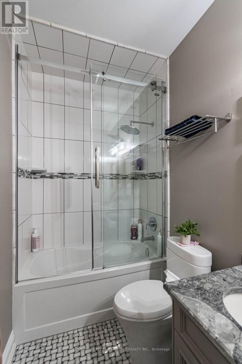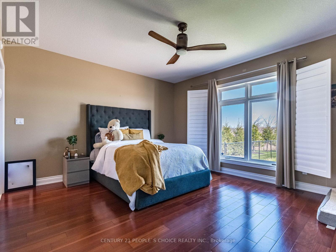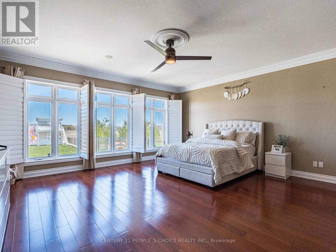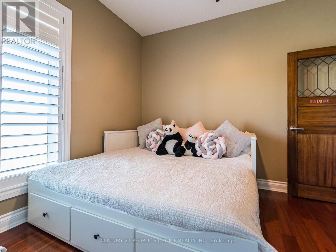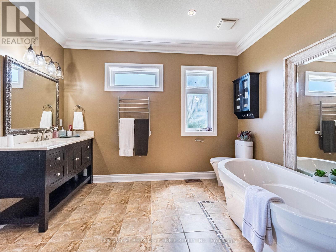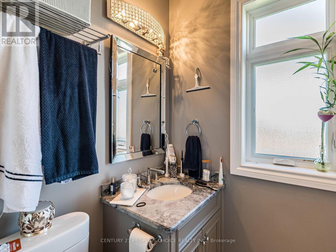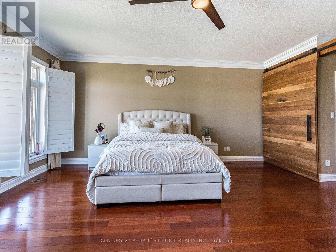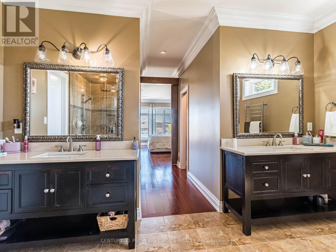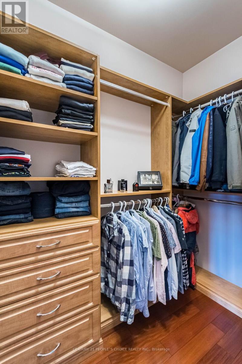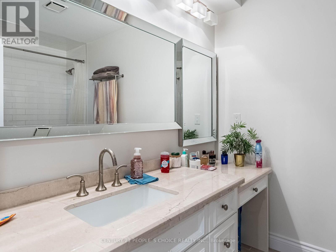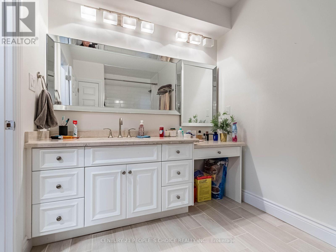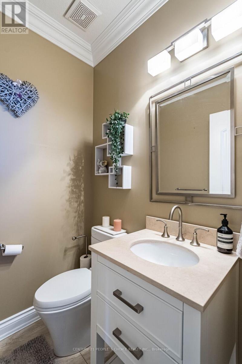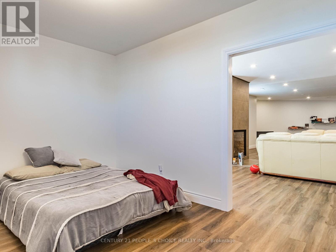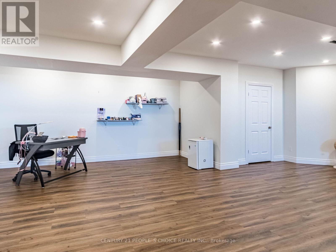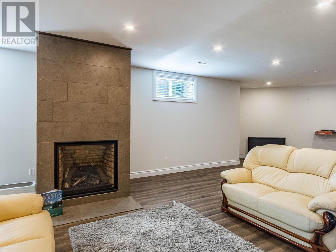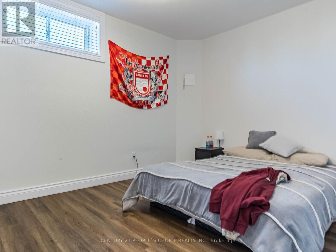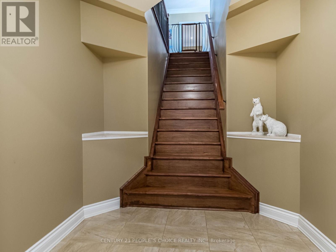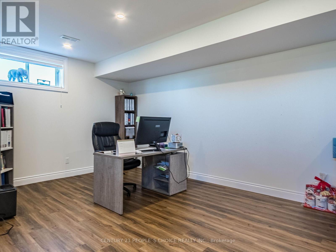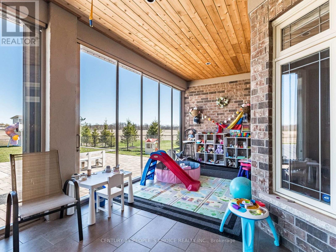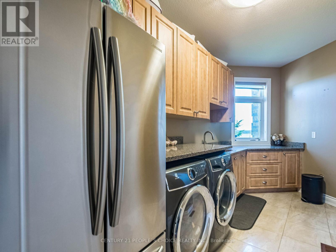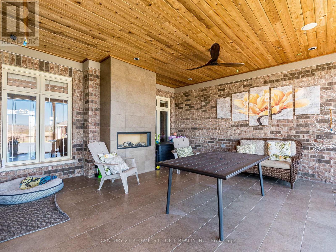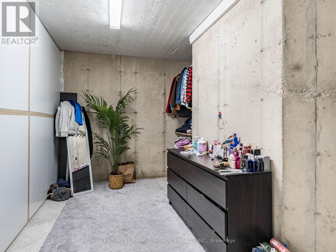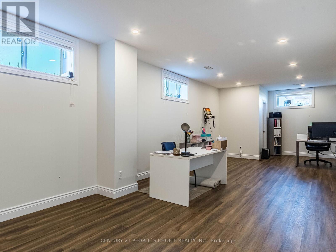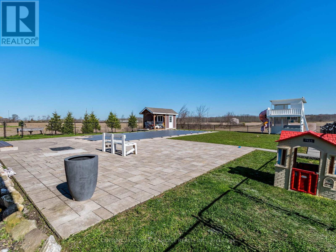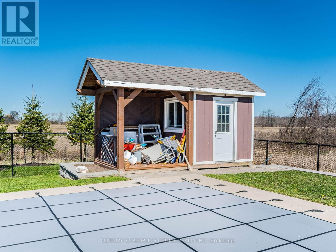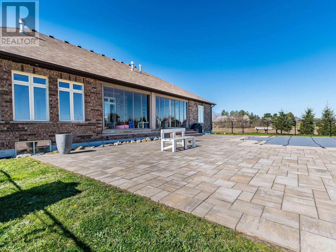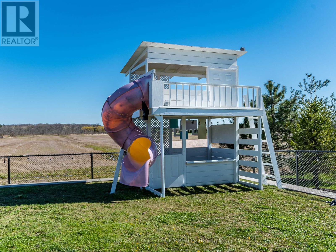5 Bedroom
5 Bathroom
3000 - 3500 sqft
Bungalow
Fireplace
On Ground Pool
Central Air Conditioning
Forced Air
Acreage
$3,100,000
Magnificent 4+1 Bedroom Custom Built Bungalow Set On 25 Acres Features 3,490 Square Feet Of Luxurious Living On The Main Level And An Additional 3,819 Sq Ft Lower Level. The Main Floor Boasts A Gourmet, Great Room, Formal Dining Room, Large Main Floor Laundry, 2.5 Luxurios Baths, Hardwood Floors, 3 Bedrooms And A Bright And Spacious Enclosed Sunroom. The Master Suite Has His And Hers Walk-In Closets & Spa-Like 5Pc Ensuite Bath With Walk-In Linen Closet. The Basement Features A Gym, Open Concept Games Room, 4 Piece Bathroom, Bedroom, Wood Working Shop, & Storage. Additional Features Include; Inground Pool, Pool House, 3-Car Garage, Generator, 4 Fireplaces. (id:50787)
Property Details
|
MLS® Number
|
X12012540 |
|
Property Type
|
Single Family |
|
Community Name
|
055 - Grimsby Escarpment |
|
Amenities Near By
|
Hospital, Place Of Worship |
|
Community Features
|
School Bus |
|
Parking Space Total
|
13 |
|
Pool Type
|
On Ground Pool |
Building
|
Bathroom Total
|
5 |
|
Bedrooms Above Ground
|
4 |
|
Bedrooms Below Ground
|
1 |
|
Bedrooms Total
|
5 |
|
Age
|
6 To 15 Years |
|
Appliances
|
Central Vacuum |
|
Architectural Style
|
Bungalow |
|
Basement Development
|
Finished |
|
Basement Features
|
Walk Out |
|
Basement Type
|
N/a (finished) |
|
Construction Style Attachment
|
Detached |
|
Cooling Type
|
Central Air Conditioning |
|
Exterior Finish
|
Brick Facing |
|
Fireplace Present
|
Yes |
|
Foundation Type
|
Poured Concrete |
|
Half Bath Total
|
1 |
|
Heating Fuel
|
Natural Gas |
|
Heating Type
|
Forced Air |
|
Stories Total
|
1 |
|
Size Interior
|
3000 - 3500 Sqft |
|
Type
|
House |
|
Utility Water
|
Cistern |
Parking
Land
|
Acreage
|
Yes |
|
Land Amenities
|
Hospital, Place Of Worship |
|
Sewer
|
Septic System |
|
Size Depth
|
1689 Ft |
|
Size Frontage
|
655 Ft |
|
Size Irregular
|
655 X 1689 Ft |
|
Size Total Text
|
655 X 1689 Ft|25 - 50 Acres |
|
Zoning Description
|
Ru |
Rooms
| Level |
Type |
Length |
Width |
Dimensions |
|
Basement |
Bedroom 5 |
4.24 m |
3.07 m |
4.24 m x 3.07 m |
|
Basement |
Bathroom |
3.57 m |
2.18 m |
3.57 m x 2.18 m |
|
Basement |
Great Room |
13.7 m |
11.66 m |
13.7 m x 11.66 m |
|
Main Level |
Kitchen |
4.8714 m |
4.36 m |
4.8714 m x 4.36 m |
|
Main Level |
Primary Bedroom |
5.52 m |
5.47 m |
5.52 m x 5.47 m |
|
Main Level |
Bathroom |
4.22 m |
3.52 m |
4.22 m x 3.52 m |
|
Main Level |
Bedroom 2 |
5.11 m |
3.46 m |
5.11 m x 3.46 m |
|
Main Level |
Bathroom |
3.29 m |
1.52 m |
3.29 m x 1.52 m |
|
Main Level |
Bedroom 3 |
3.3 m |
3.03 m |
3.3 m x 3.03 m |
|
Main Level |
Bedroom 4 |
4.91 m |
4.23 m |
4.91 m x 4.23 m |
|
Main Level |
Bathroom |
2.36 m |
1.51 m |
2.36 m x 1.51 m |
|
Main Level |
Living Room |
6.86 m |
4.83 m |
6.86 m x 4.83 m |
https://www.realtor.ca/real-estate/28008353/191-kemp-road-e-grimsby-055-grimsby-escarpment-055-grimsby-escarpment

