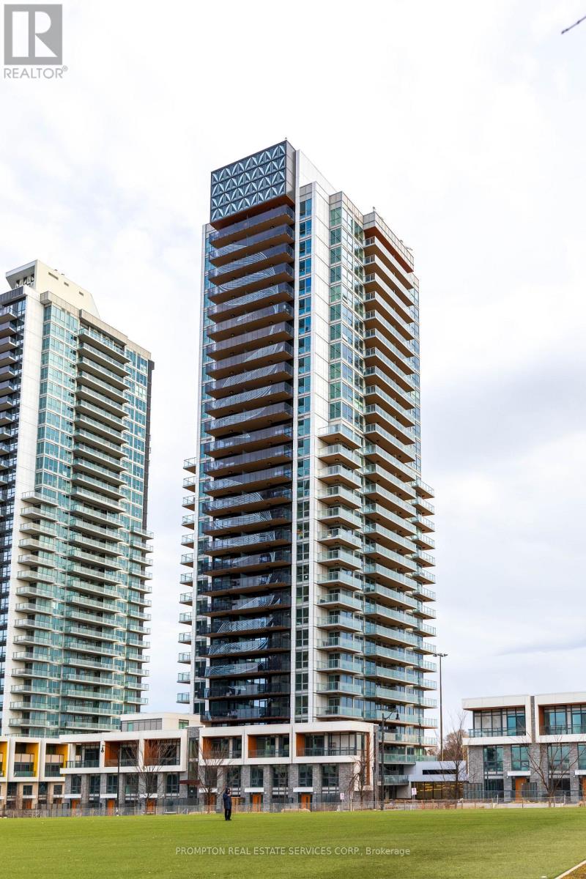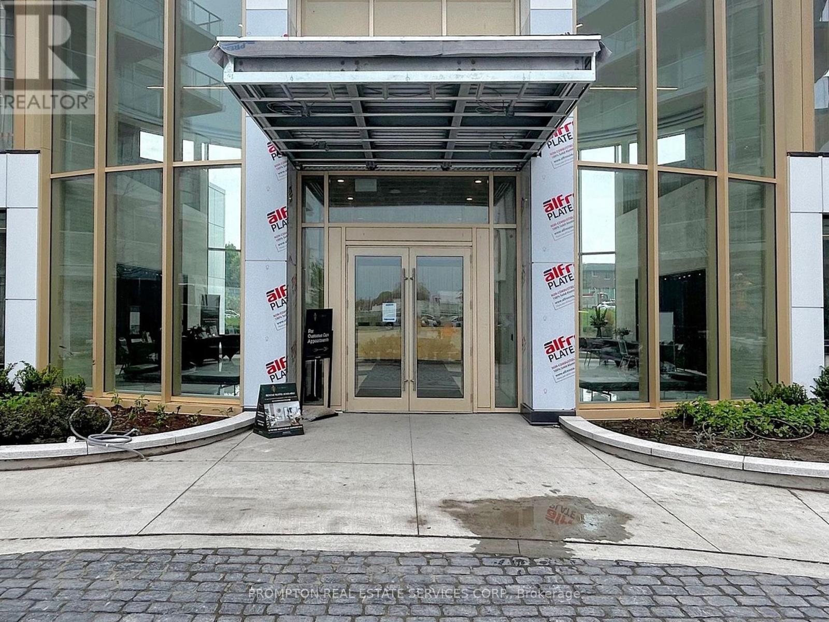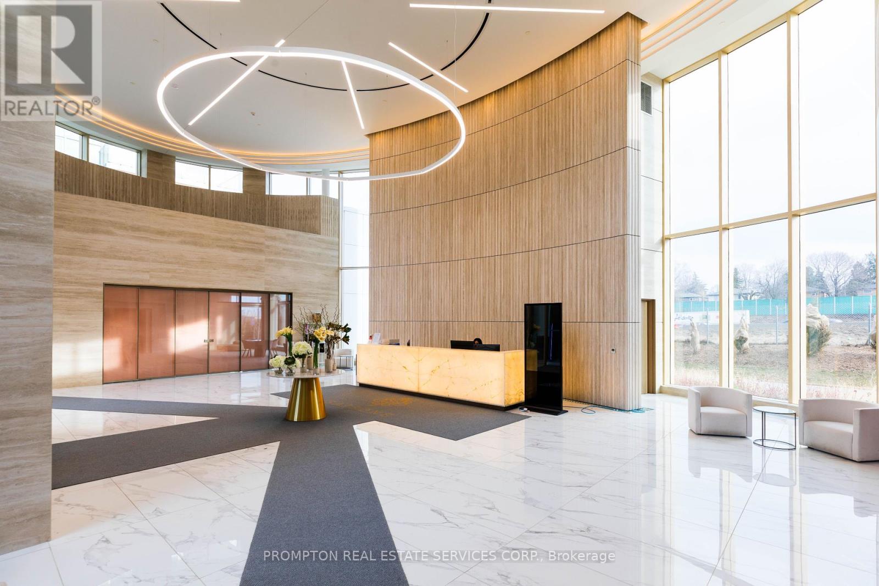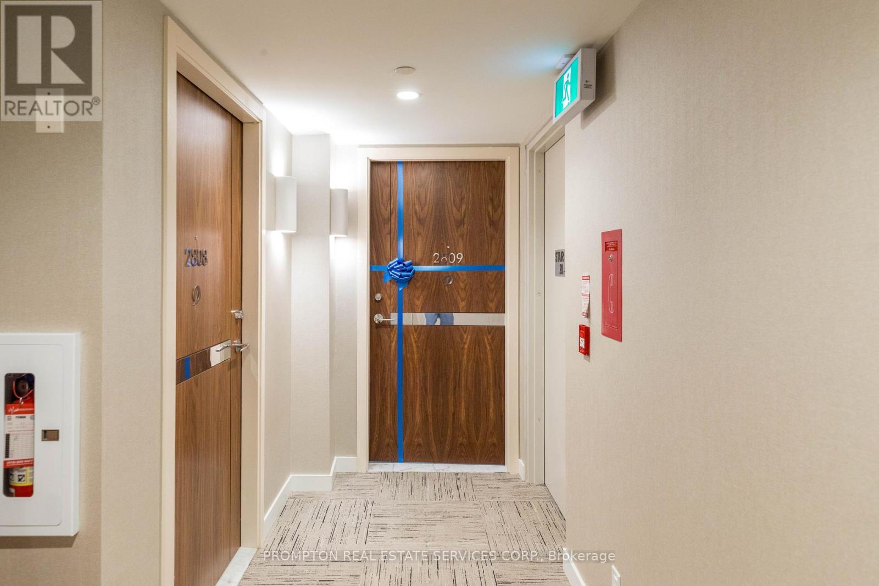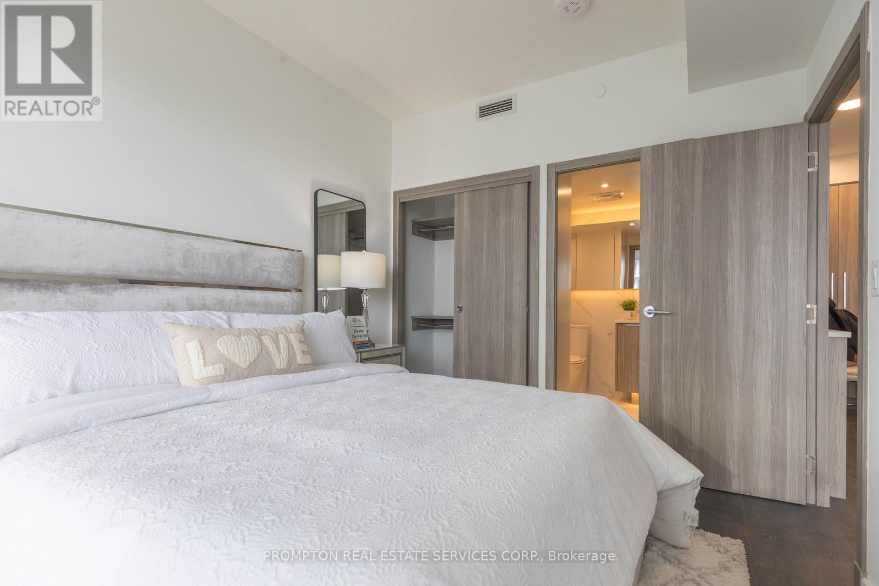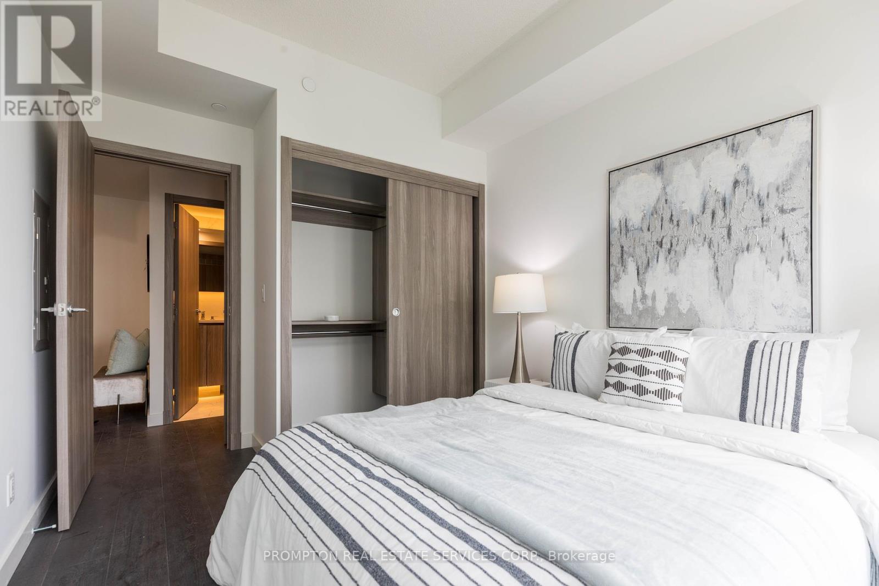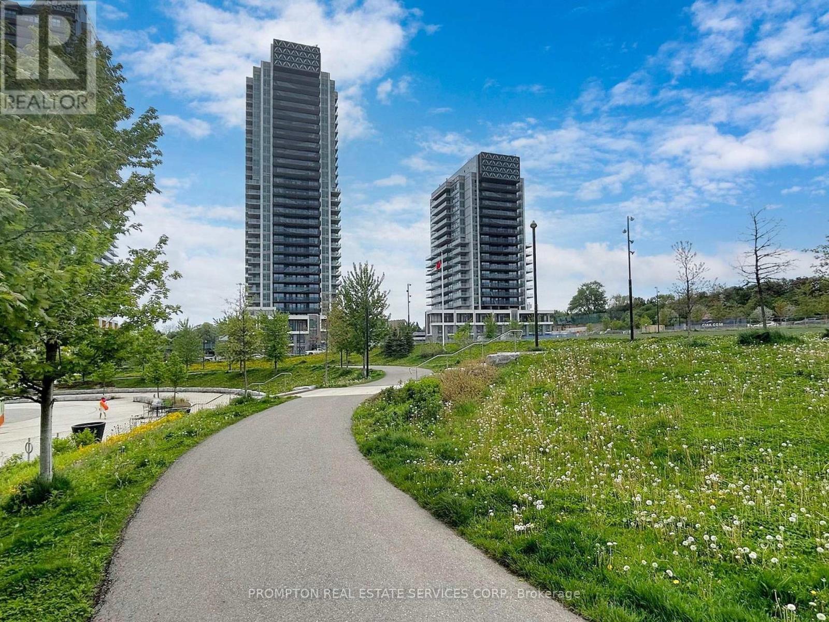289-597-1980
infolivingplus@gmail.com
2809 - 27 Mcmahon Drive Toronto (Bayview Village), Ontario M2K 0J2
3 Bedroom
2 Bathroom
800 - 899 sqft
Central Air Conditioning, Ventilation System
Forced Air
$899,000Maintenance, Heat, Water, Common Area Maintenance, Insurance
$748.85 Monthly
Maintenance, Heat, Water, Common Area Maintenance, Insurance
$748.85 MonthlyLuxury Building In Concord Park Place Community. 1022sf Include 172 Sf Finished Outdoor Space, 9' Ceiling, Laminate Flooring Throughout, Floor To Ceiling Windows, Miele Appliances. EasyAccess To 2 Subway Stations, Go Train Station And 2 Major Hwys. Toronto Largest Community Center at Doorstep. Residents Of Saisons Enjoy Private Access To 80,000 Sf Megaclub; IndoorBasket Court/Swimming Pool/Tennis/Dance Studio/Formal Ballroom, and more. Price Includes 1Regular Parking And 1 Locker. (id:50787)
Property Details
| MLS® Number | C12013223 |
| Property Type | Single Family |
| Community Name | Bayview Village |
| Community Features | Pets Not Allowed |
| Features | Balcony |
| Parking Space Total | 1 |
Building
| Bathroom Total | 2 |
| Bedrooms Above Ground | 2 |
| Bedrooms Below Ground | 1 |
| Bedrooms Total | 3 |
| Amenities | Storage - Locker |
| Appliances | Dishwasher, Dryer, Oven, Range, Stove, Washer, Window Coverings, Refrigerator |
| Cooling Type | Central Air Conditioning, Ventilation System |
| Exterior Finish | Concrete |
| Heating Fuel | Natural Gas |
| Heating Type | Forced Air |
| Size Interior | 800 - 899 Sqft |
| Type | Apartment |
Parking
| Underground | |
| No Garage |
Land
| Acreage | No |
Rooms
| Level | Type | Length | Width | Dimensions |
|---|---|---|---|---|
| Flat | Living Room | 9.91 m | 10.43 m | 9.91 m x 10.43 m |
| Flat | Dining Room | 13.98 m | 11.55 m | 13.98 m x 11.55 m |
| Flat | Kitchen | 13.98 m | 11.55 m | 13.98 m x 11.55 m |
| Flat | Primary Bedroom | 9.51 m | 10.1 m | 9.51 m x 10.1 m |
| Flat | Bedroom 2 | 9.45 m | 12.76 m | 9.45 m x 12.76 m |
| Flat | Den | 7.64 m | 7.58 m | 7.64 m x 7.58 m |

