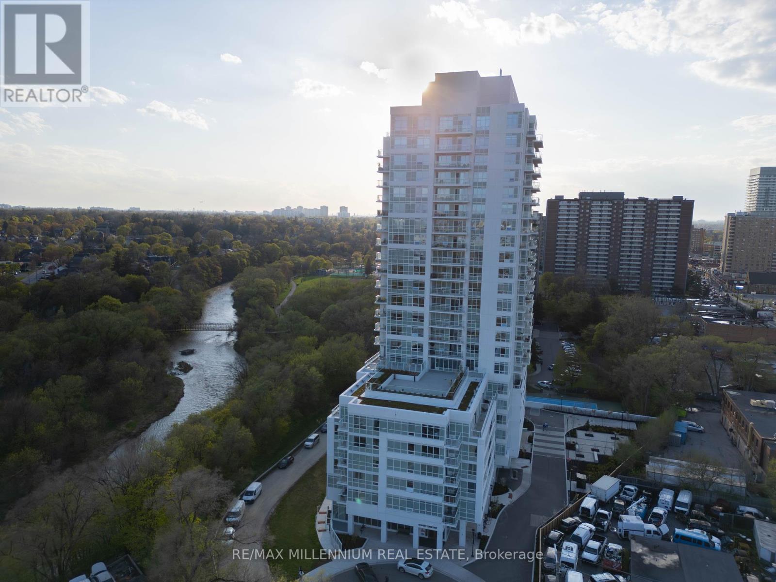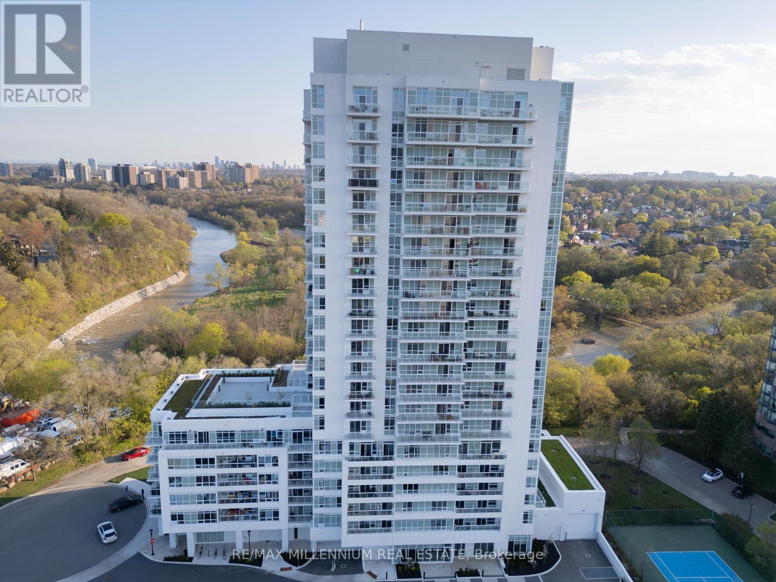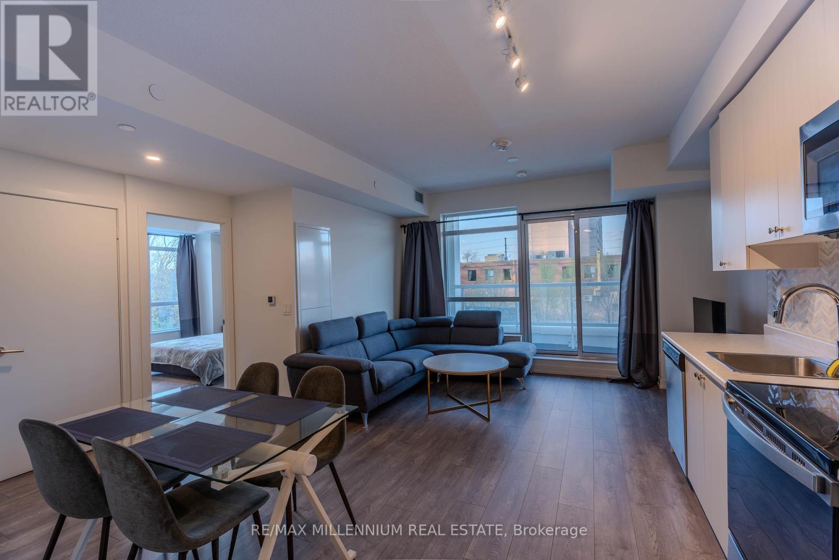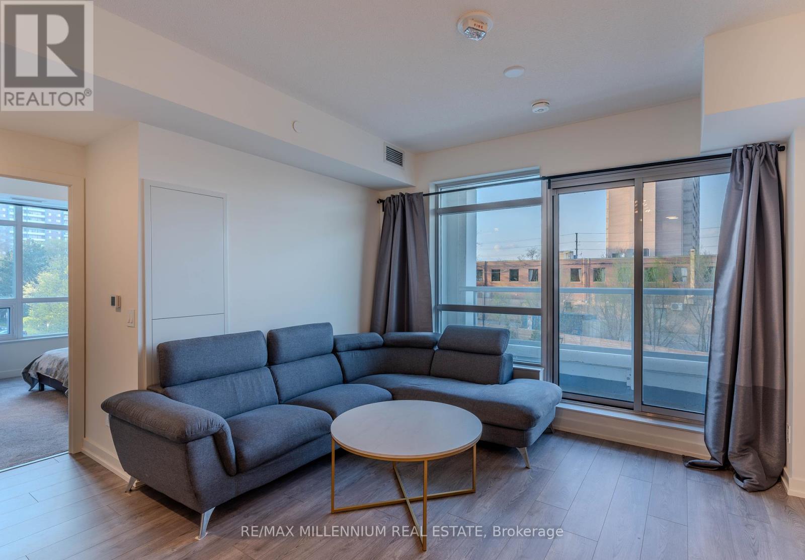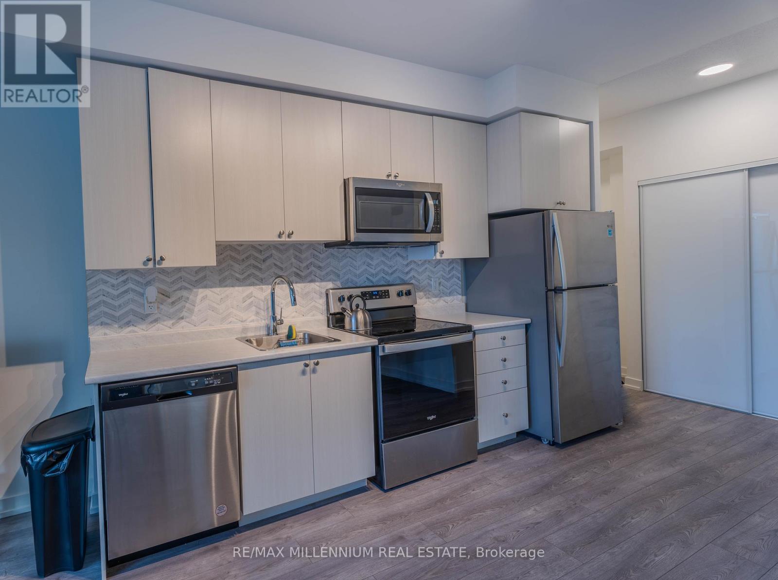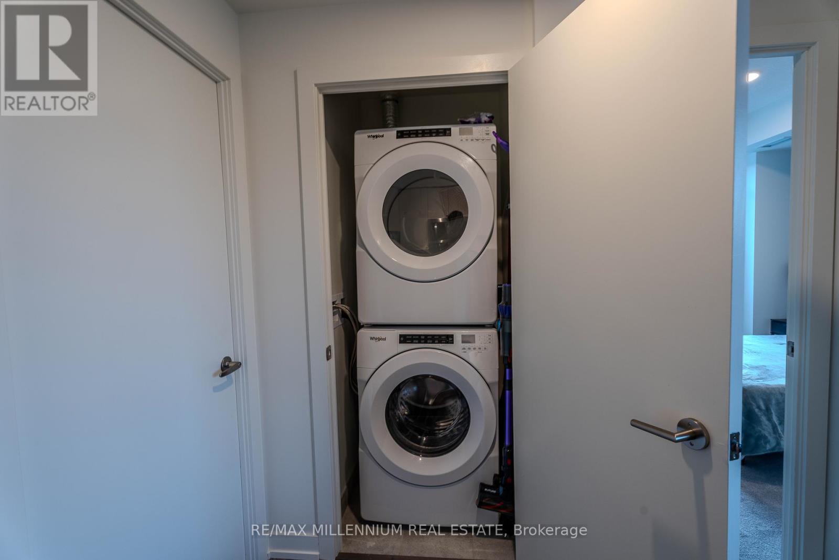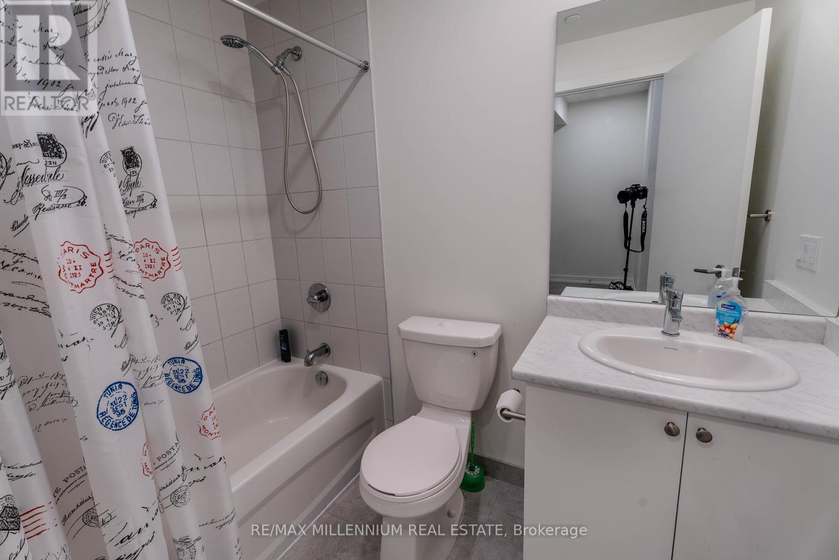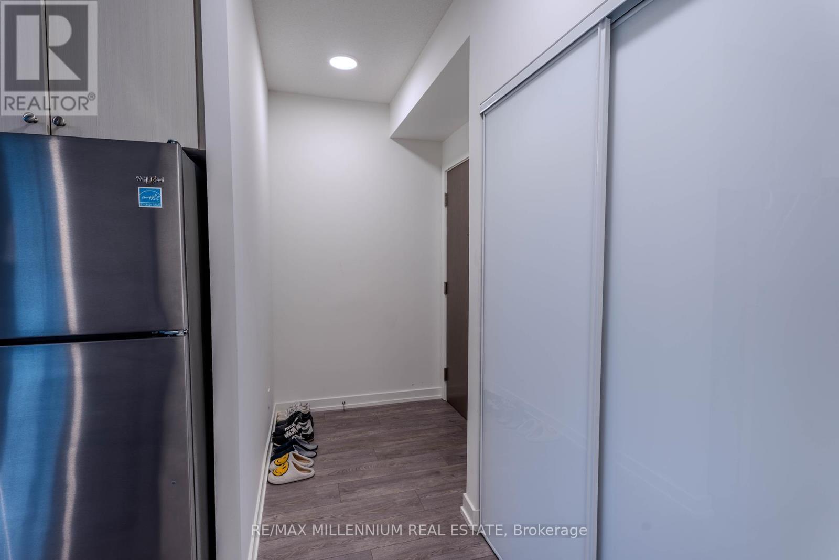216 - 10 Wilby Crescent Toronto (Weston), Ontario M9N 1E5
$608,888Maintenance, Common Area Maintenance
$465.73 Monthly
Maintenance, Common Area Maintenance
$465.73 MonthlyWelcome to The Humber Condos! This stunning 2-bedroom, 2-bathroom unit offers modern comfort and style. Enjoy a spacious living room filled with natural light, perfect for relaxation or entertaining. The contemporary kitchen features top-of-the-line appliances and ample counter space, ideal for culinary enthusiasts. Step out onto the walkout balcony for serene views, or unwind on the private terrace connected to the second bedroom, providing an exclusive outdoor retreat. Located near shopping, dining, parks, and public transit, this condo combines urban convenience with tranquil living. Don't miss this exceptional opportunity! (id:50787)
Property Details
| MLS® Number | W12013285 |
| Property Type | Single Family |
| Community Name | Weston |
| Amenities Near By | Park, Schools |
| Community Features | Pet Restrictions |
| Features | Ravine |
| Parking Space Total | 1 |
Building
| Bathroom Total | 2 |
| Bedrooms Above Ground | 2 |
| Bedrooms Total | 2 |
| Amenities | Security/concierge, Exercise Centre, Recreation Centre, Visitor Parking, Storage - Locker |
| Appliances | Dishwasher, Dryer, Stove, Washer, Refrigerator |
| Cooling Type | Central Air Conditioning |
| Exterior Finish | Brick |
| Fire Protection | Alarm System, Security Guard, Security System |
| Heating Fuel | Natural Gas |
| Heating Type | Forced Air |
| Size Interior | 800 - 899 Sqft |
| Type | Apartment |
Parking
| Underground | |
| Garage |
Land
| Acreage | No |
| Land Amenities | Park, Schools |
| Surface Water | River/stream |
Rooms
| Level | Type | Length | Width | Dimensions |
|---|---|---|---|---|
| Flat | Living Room | 4.1 m | 7.2 m | 4.1 m x 7.2 m |
| Flat | Dining Room | 4.2 m | 7 m | 4.2 m x 7 m |
| Flat | Primary Bedroom | 4 m | 6 m | 4 m x 6 m |
| Flat | Bedroom 2 | 3.5 m | 5.5 m | 3.5 m x 5.5 m |
| Flat | Bathroom | Measurements not available | ||
| Flat | Bathroom | Measurements not available |
https://www.realtor.ca/real-estate/28010253/216-10-wilby-crescent-toronto-weston-weston

