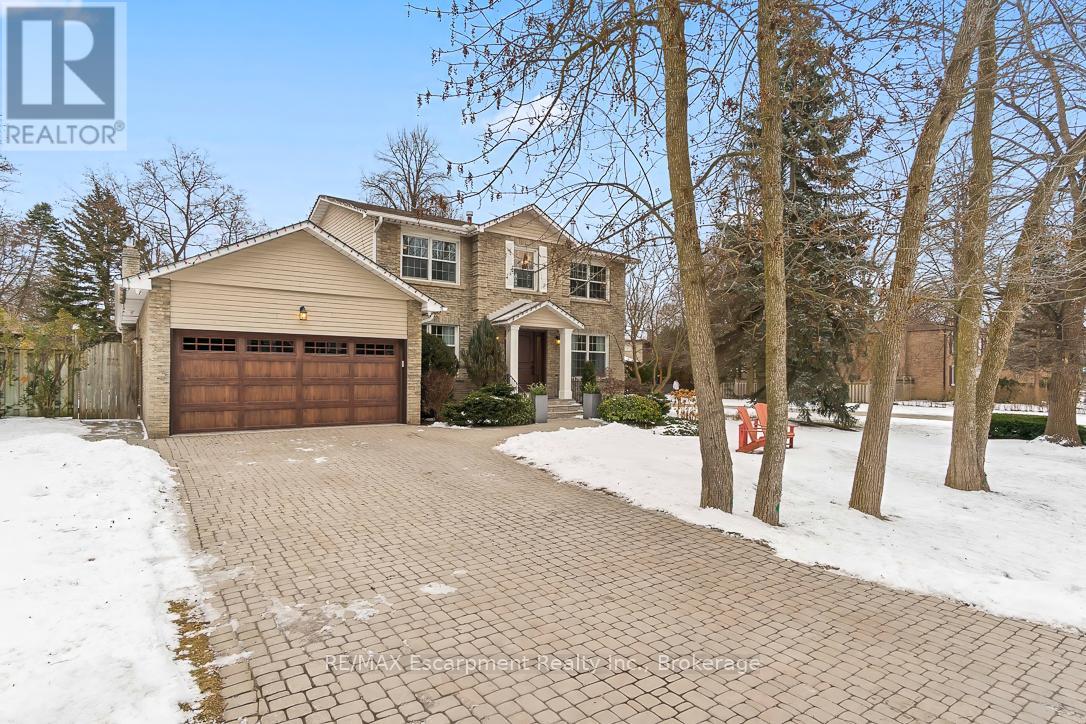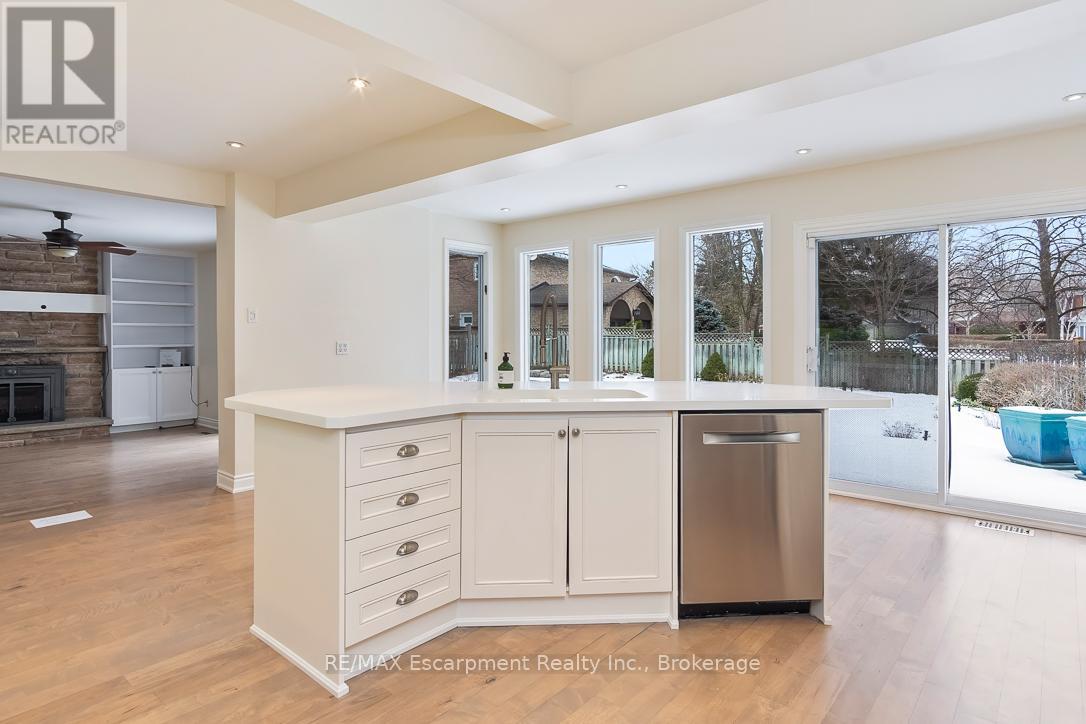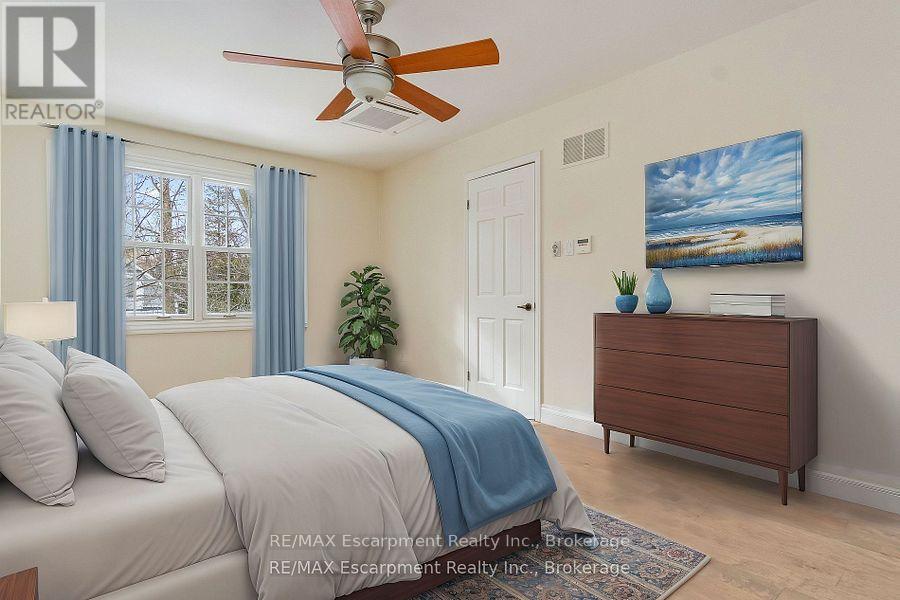5 Bedroom
4 Bathroom
2000 - 2500 sqft
Fireplace
Inground Pool
Central Air Conditioning
Forced Air
Landscaped, Lawn Sprinkler
$2,499,000
Welcome to this distinguished family home nestled in the prime Morrison neighborhood, a serene and sought-after enclave ideal for family living. This property boasts an impressive 3,799 square feet of total living space, featuring a functional layout that includes 4+1 bedrooms and 4 bathrooms (2 full, 2 partial).Step inside to find beautiful hardwood floors and a freshly painted interior that sets the stage for a welcoming atmosphere. The home features an open concept kitchen equipped with built-in appliances, an expansive island, and floor-to-ceiling windows that flood the home with natural light. The large breakfast area extends into a cozy family room, complete with a gas fireplace surrounded by built-in shelves, providing a perfect blend of warmth and convenience. The main floor also includes a convenient office/library outfitted with built-in shelving and pocket doors, perfect for those remote work days, alongside a practical main floor laundry room. The lower level extends your living space with a versatile fifth bedroom, recreation room, and additional storage options, including a seasonal closet. Move-in just in time to enjoy the summer season in your new outdoor oasis. This home features a professionally landscaped backyard, complete with an in-ground pool, hot tub, and expansive Ipe deck, all set under a canopy of mature trees. Enjoy living in a prime location, within walking distance to top-rated schools, parks, and amenities like Whole Foods and Longos Plaza and the Go, perfect for families looking for convenient and quality living. This home is equipped with a security system, irrigation systems, dual air conditioners, a flow meter, and a sump pump, ensuring comfort and peace of mind year-round. (id:50787)
Property Details
|
MLS® Number
|
W12090641 |
|
Property Type
|
Single Family |
|
Community Name
|
1011 - MO Morrison |
|
Features
|
Irregular Lot Size, Trash Compactor, Carpet Free, Sump Pump |
|
Parking Space Total
|
7 |
|
Pool Type
|
Inground Pool |
|
Structure
|
Deck |
Building
|
Bathroom Total
|
4 |
|
Bedrooms Above Ground
|
4 |
|
Bedrooms Below Ground
|
1 |
|
Bedrooms Total
|
5 |
|
Age
|
31 To 50 Years |
|
Amenities
|
Fireplace(s) |
|
Appliances
|
Hot Tub, Garage Door Opener Remote(s), Oven - Built-in, Water Heater - Tankless, Water Heater, Cooktop, Dishwasher, Dryer, Hood Fan, Stove, Washer, Refrigerator |
|
Basement Development
|
Finished |
|
Basement Type
|
N/a (finished) |
|
Construction Style Attachment
|
Detached |
|
Cooling Type
|
Central Air Conditioning |
|
Exterior Finish
|
Wood, Stone |
|
Fire Protection
|
Alarm System, Security System, Smoke Detectors |
|
Fireplace Present
|
Yes |
|
Fireplace Total
|
1 |
|
Foundation Type
|
Poured Concrete |
|
Half Bath Total
|
2 |
|
Heating Fuel
|
Natural Gas |
|
Heating Type
|
Forced Air |
|
Stories Total
|
2 |
|
Size Interior
|
2000 - 2500 Sqft |
|
Type
|
House |
|
Utility Water
|
Municipal Water |
Parking
Land
|
Acreage
|
No |
|
Fence Type
|
Fenced Yard |
|
Landscape Features
|
Landscaped, Lawn Sprinkler |
|
Sewer
|
Sanitary Sewer |
|
Size Depth
|
121 Ft ,9 In |
|
Size Frontage
|
95 Ft |
|
Size Irregular
|
95 X 121.8 Ft |
|
Size Total Text
|
95 X 121.8 Ft|under 1/2 Acre |
|
Zoning Description
|
Rl2-0 |
Rooms
| Level |
Type |
Length |
Width |
Dimensions |
|
Lower Level |
Bedroom |
5.28 m |
3.12 m |
5.28 m x 3.12 m |
|
Lower Level |
Other |
3.4 m |
2.06 m |
3.4 m x 2.06 m |
|
Lower Level |
Recreational, Games Room |
7.98 m |
5.79 m |
7.98 m x 5.79 m |
|
Main Level |
Den |
4.47 m |
3.96 m |
4.47 m x 3.96 m |
|
Main Level |
Dining Room |
8.2 m |
3.35 m |
8.2 m x 3.35 m |
|
Main Level |
Kitchen |
5.72 m |
5.28 m |
5.72 m x 5.28 m |
|
Main Level |
Great Room |
5.18 m |
3.91 m |
5.18 m x 3.91 m |
|
Main Level |
Laundry Room |
5.16 m |
1.8 m |
5.16 m x 1.8 m |
|
Upper Level |
Primary Bedroom |
5.23 m |
3.35 m |
5.23 m x 3.35 m |
|
Upper Level |
Bedroom |
3.4 m |
3 m |
3.4 m x 3 m |
|
Upper Level |
Bedroom |
3.96 m |
3 m |
3.96 m x 3 m |
|
Upper Level |
Bedroom |
3.3 m |
2.79 m |
3.3 m x 2.79 m |
Utilities
|
Cable
|
Available |
|
Sewer
|
Installed |
https://www.realtor.ca/real-estate/28184862/501-chamberlain-lane-oakville-1011-mo-morrison-1011-mo-morrison





































