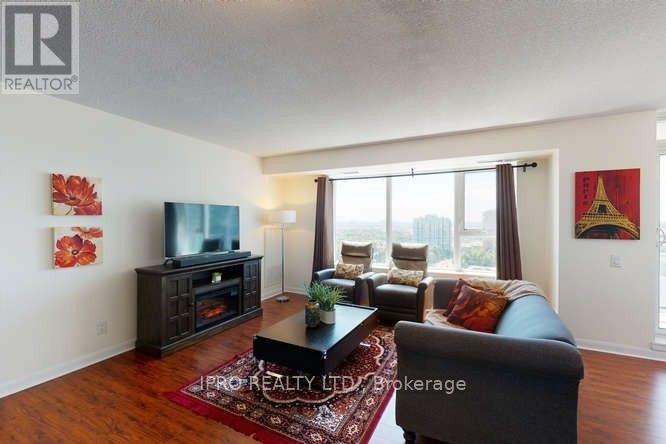289-597-1980
infolivingplus@gmail.com
2610 - 190 Borough Drive Toronto (Bendale), Ontario M1P 0B6
2 Bedroom
2 Bathroom
1000 - 1199 sqft
Central Air Conditioning
Forced Air
$3,200 Monthly
Gorgeous 2 Bedroom 2 Baths Condo With Stunning Views Of CN Tower & Downtown Skyline! Higher Floor Corner Suite With Over 1000 Sq Ft Of Living Space. Sun-Filled Rooms With Panoramic Unobstructed Views, Laminate Flooring Throughout & Standing Shower In Master. Granite Countertops in Designer Kitchen With Stainless Steel Appliances. Steps To Scarborough Town Centre, YMCA, Smart Centres, TTC, Restaurants. Close to Hwy 401. (id:50787)
Property Details
| MLS® Number | E12089433 |
| Property Type | Single Family |
| Community Name | Bendale |
| Amenities Near By | Park, Public Transit, Schools |
| Community Features | Pet Restrictions, Community Centre |
| Features | Balcony, In Suite Laundry |
| Parking Space Total | 1 |
Building
| Bathroom Total | 2 |
| Bedrooms Above Ground | 2 |
| Bedrooms Total | 2 |
| Amenities | Recreation Centre, Exercise Centre, Party Room, Sauna |
| Appliances | Dishwasher, Dryer, Stove, Washer, Refrigerator |
| Cooling Type | Central Air Conditioning |
| Exterior Finish | Concrete, Steel |
| Flooring Type | Laminate, Ceramic |
| Heating Fuel | Natural Gas |
| Heating Type | Forced Air |
| Size Interior | 1000 - 1199 Sqft |
| Type | Apartment |
Parking
| Underground | |
| Garage |
Land
| Acreage | No |
| Land Amenities | Park, Public Transit, Schools |
Rooms
| Level | Type | Length | Width | Dimensions |
|---|---|---|---|---|
| Ground Level | Living Room | 7.06 m | 5.48 m | 7.06 m x 5.48 m |
| Ground Level | Dining Room | 7 m | 5.48 m | 7 m x 5.48 m |
| Ground Level | Eating Area | 2.4 m | 2.03 m | 2.4 m x 2.03 m |
| Ground Level | Kitchen | 2.44 m | 2.54 m | 2.44 m x 2.54 m |
| Ground Level | Primary Bedroom | 4.88 m | 3.04 m | 4.88 m x 3.04 m |
| Ground Level | Bedroom 2 | 3.4 m | 2.6 m | 3.4 m x 2.6 m |
https://www.realtor.ca/real-estate/28185048/2610-190-borough-drive-toronto-bendale-bendale



































