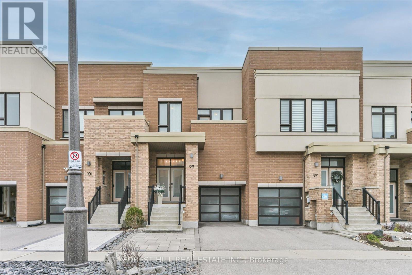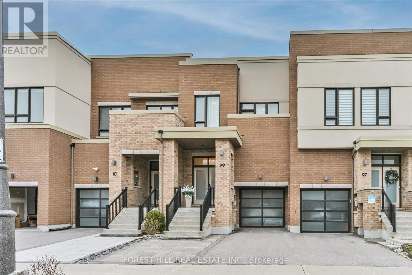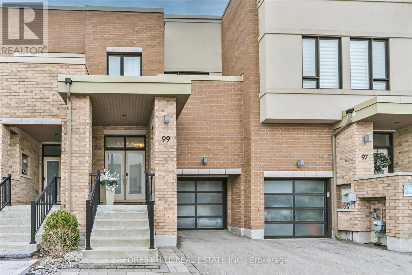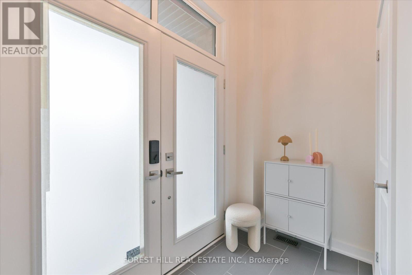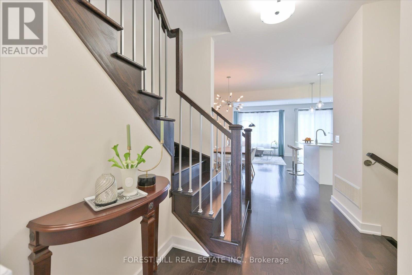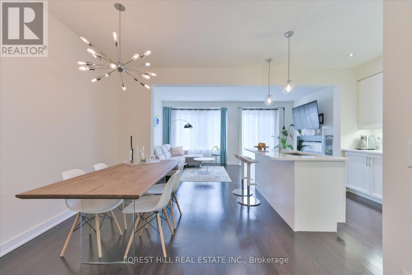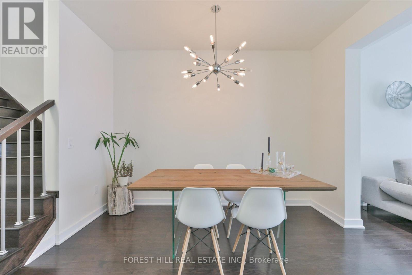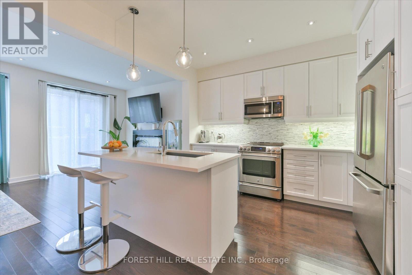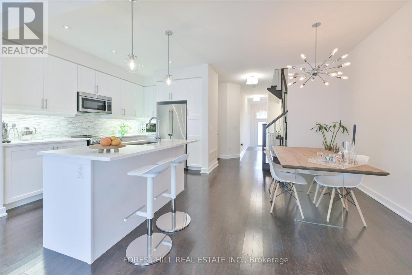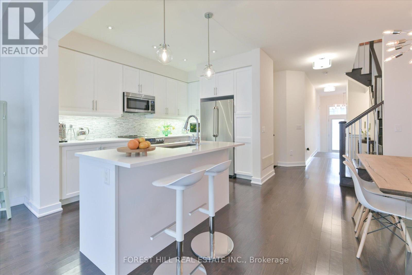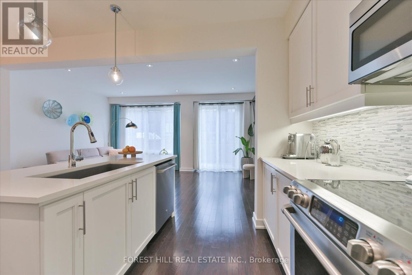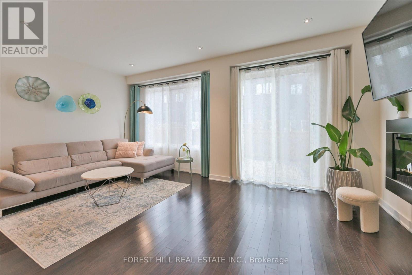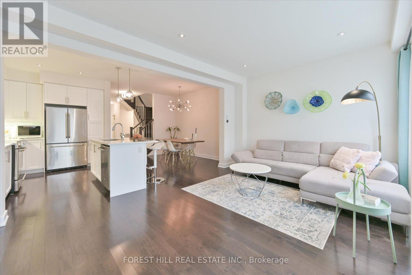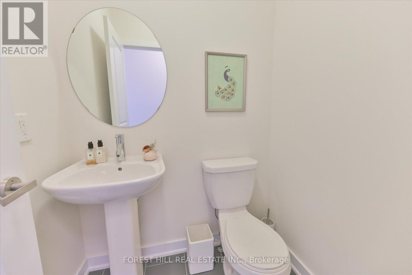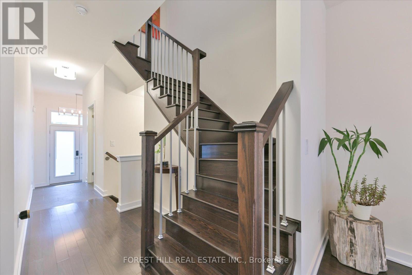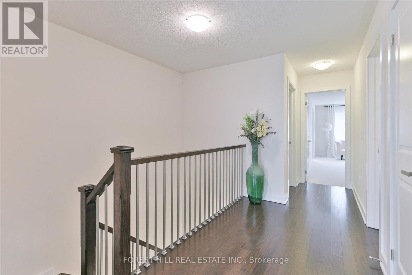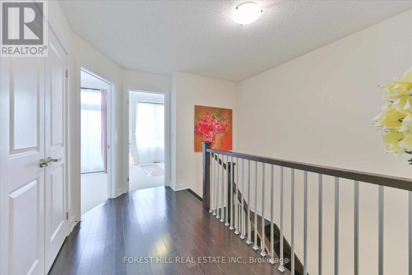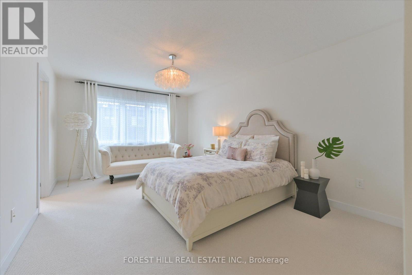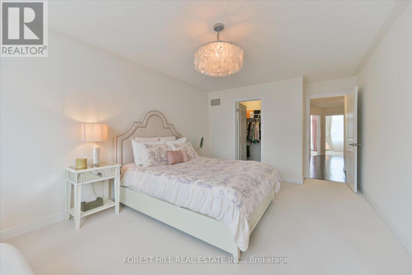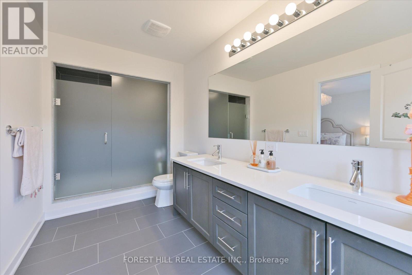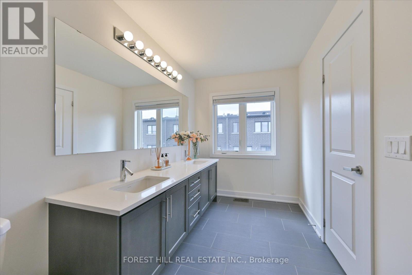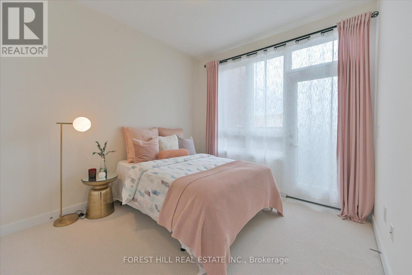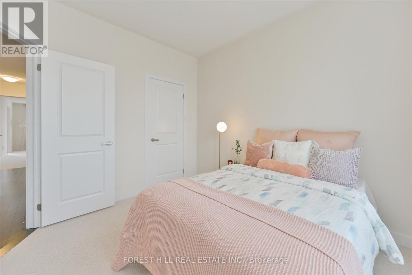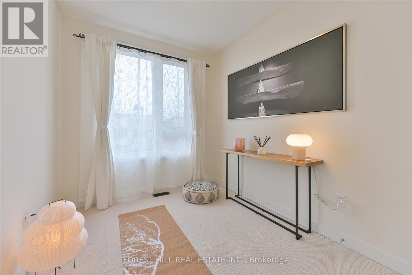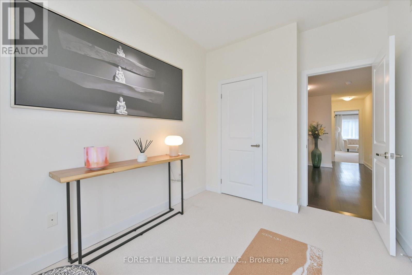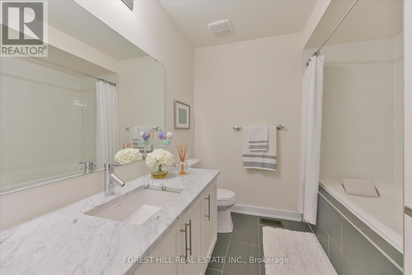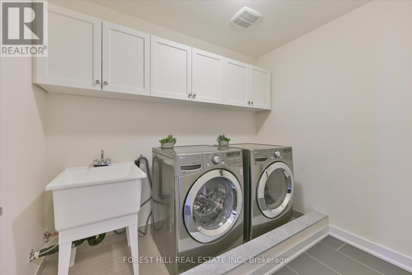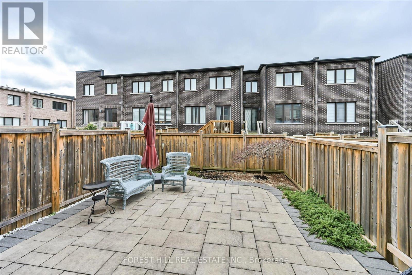3 Bedroom
3 Bathroom
1500 - 2000 sqft
Fireplace
Central Air Conditioning
Forced Air
$1,306,800
Modern 3-Bedroom, 1,717 Sq.Ft. Urban Townhome in the high-demand Kettle Lakes Club community. Features double door entry and a bright, open-concept layout designed for contemporary living, with smooth ceilings and pot lights on the main floor. Stylish kitchen with breakfast bar, quartz countertops, deep upper cabinets, full pantry, and counter-depth fridge space. Spacious great room with electric fireplace. Primary bedroom with 4-pc ensuite featuring large glazed glass shower and double under mount sinks with quartz countertop. Berber carpets in all bedrooms. Convenient second-floor laundry. Professionally finished front and backyard landscaping with interlocking. Walking distance to Lake Wilcox community centre, parks, and surrounded by scenic bike trails ideal for active living. (id:50787)
Property Details
|
MLS® Number
|
N12090198 |
|
Property Type
|
Single Family |
|
Community Name
|
Oak Ridges |
|
Amenities Near By
|
Beach, Public Transit |
|
Equipment Type
|
Water Heater - Gas |
|
Parking Space Total
|
2 |
|
Rental Equipment Type
|
Water Heater - Gas |
Building
|
Bathroom Total
|
3 |
|
Bedrooms Above Ground
|
3 |
|
Bedrooms Total
|
3 |
|
Age
|
6 To 15 Years |
|
Appliances
|
Garage Door Opener Remote(s), Central Vacuum, Dishwasher, Dryer, Microwave, Stove, Washer, Window Coverings, Refrigerator |
|
Basement Type
|
Full |
|
Construction Style Attachment
|
Attached |
|
Cooling Type
|
Central Air Conditioning |
|
Exterior Finish
|
Brick |
|
Fireplace Present
|
Yes |
|
Flooring Type
|
Hardwood |
|
Foundation Type
|
Poured Concrete |
|
Half Bath Total
|
1 |
|
Heating Fuel
|
Natural Gas |
|
Heating Type
|
Forced Air |
|
Stories Total
|
2 |
|
Size Interior
|
1500 - 2000 Sqft |
|
Type
|
Row / Townhouse |
|
Utility Water
|
Municipal Water |
Parking
Land
|
Acreage
|
No |
|
Fence Type
|
Fenced Yard |
|
Land Amenities
|
Beach, Public Transit |
|
Sewer
|
Sanitary Sewer |
|
Size Depth
|
101 Ft |
|
Size Frontage
|
19 Ft ,8 In |
|
Size Irregular
|
19.7 X 101 Ft |
|
Size Total Text
|
19.7 X 101 Ft |
|
Surface Water
|
Lake/pond |
Rooms
| Level |
Type |
Length |
Width |
Dimensions |
|
Second Level |
Primary Bedroom |
3.6 m |
5.18 m |
3.6 m x 5.18 m |
|
Second Level |
Bedroom 2 |
2.77 m |
3.35 m |
2.77 m x 3.35 m |
|
Second Level |
Bedroom 3 |
2.62 m |
3.05 m |
2.62 m x 3.05 m |
|
Main Level |
Kitchen |
2.8 m |
3.6 m |
2.8 m x 3.6 m |
|
Main Level |
Eating Area |
2.93 m |
3.6 m |
2.93 m x 3.6 m |
|
Main Level |
Great Room |
3.66 m |
5.73 m |
3.66 m x 5.73 m |
https://www.realtor.ca/real-estate/28185223/99-denarius-crescent-richmond-hill-oak-ridges-oak-ridges

