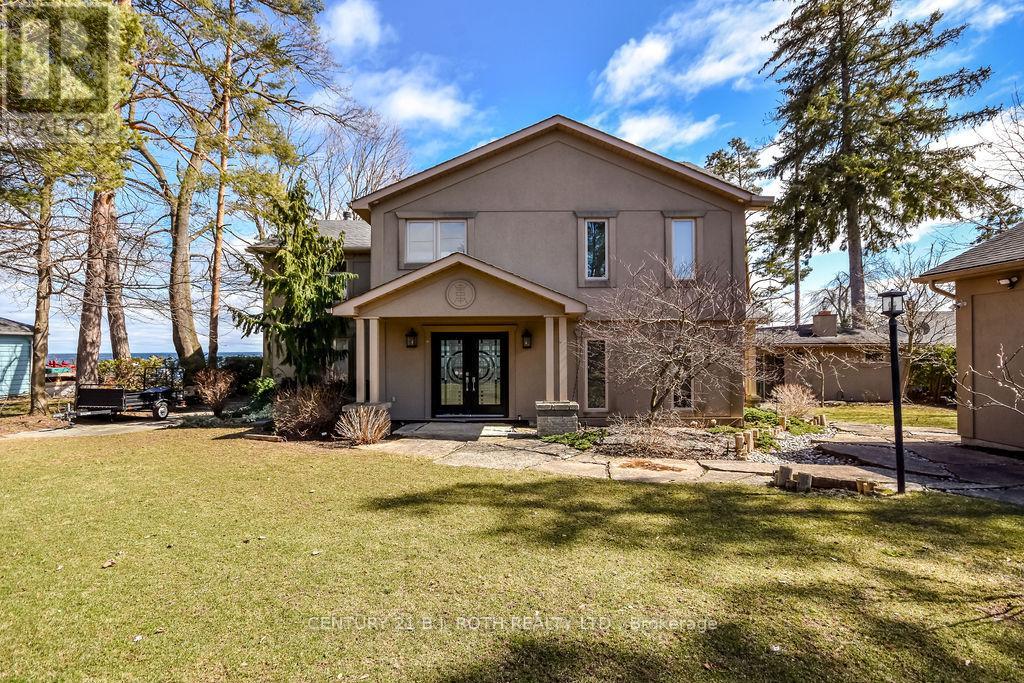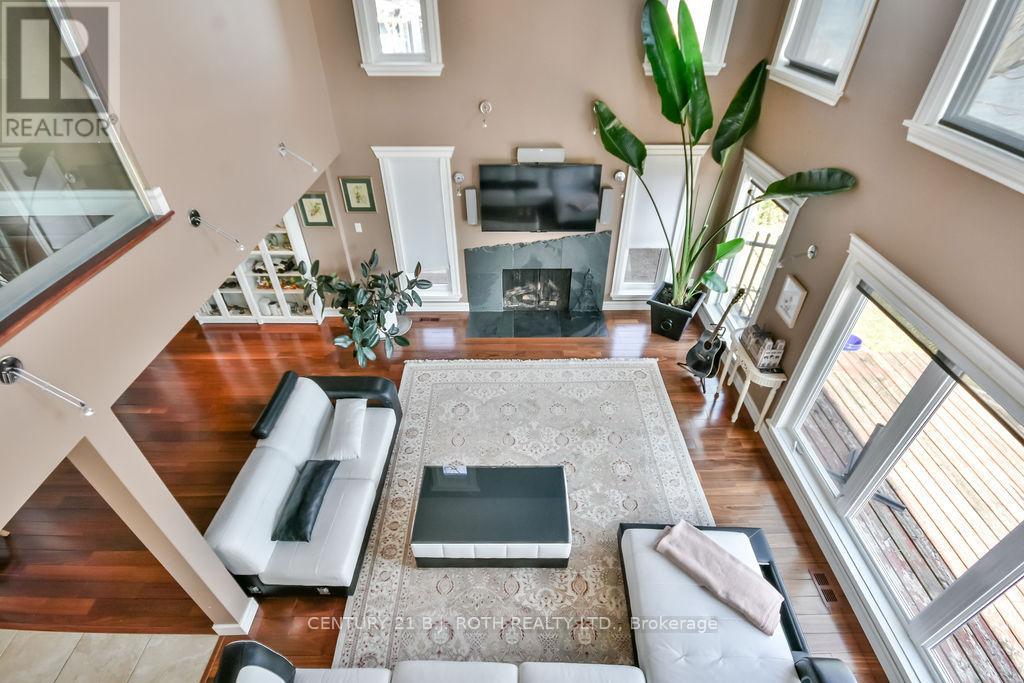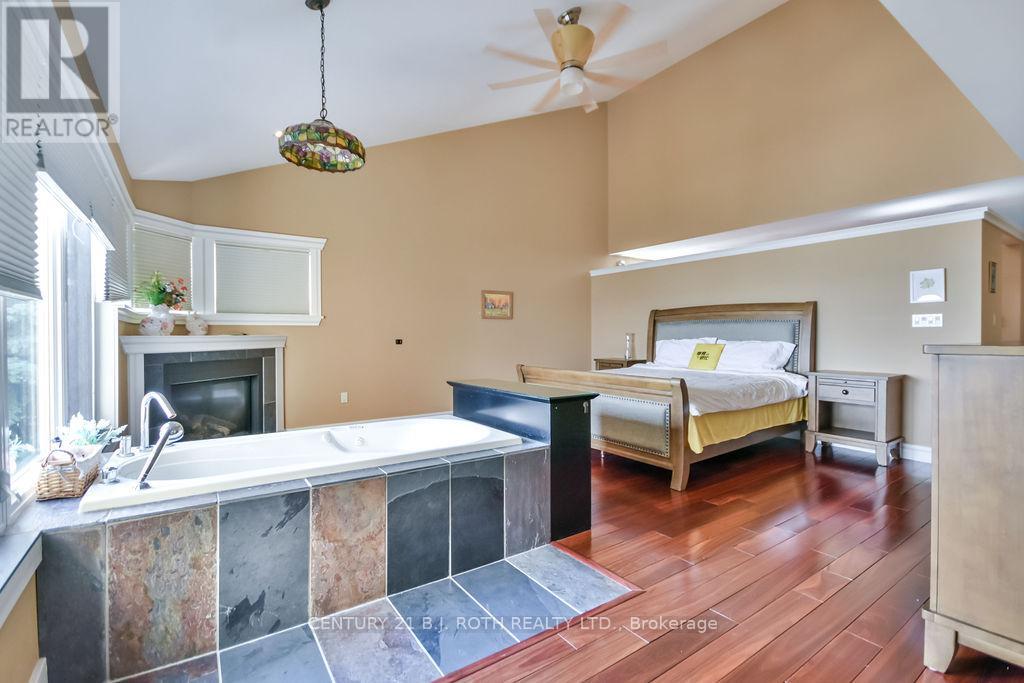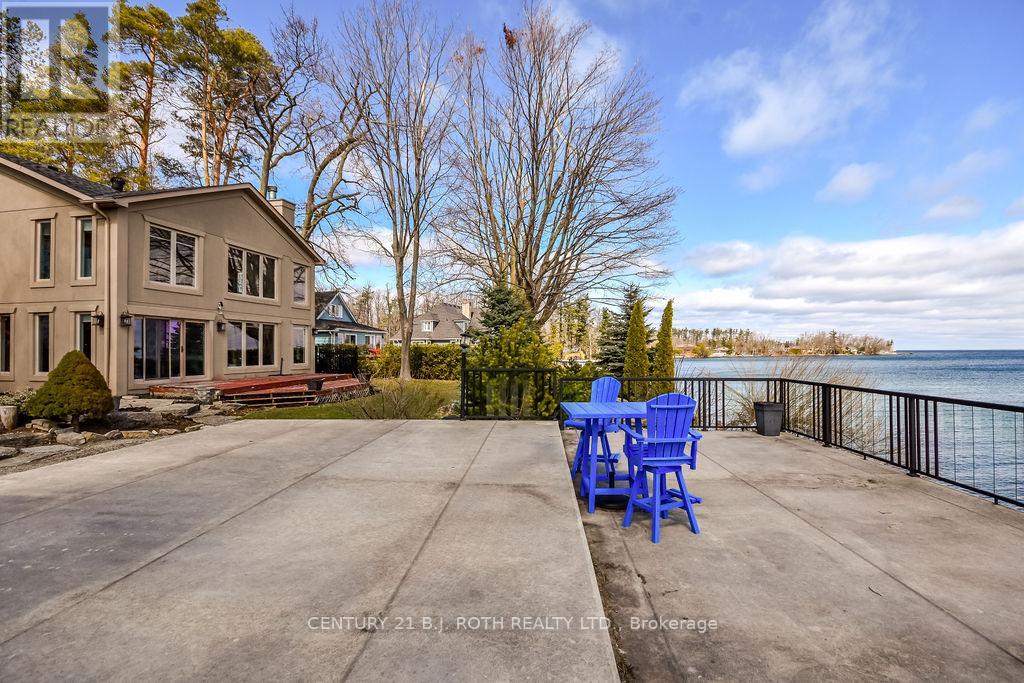289-597-1980
infolivingplus@gmail.com
73 Lakeshore Road W Oro-Medonte (Shanty Bay), Ontario L0L 2E0
3 Bedroom
2 Bathroom
Fireplace
Central Air Conditioning
Forced Air
Waterfront
$8,000 Monthly
Incredible Waterfront Home! Modern 2-Storey In Gorgeous Oro-Medonte W/ Over 100' Of Waterfrontage. Short Drive To Orillia, Barrie, Rvh & Georgian College. Double Garage, Boat House W/ Marine Rail System, Private Dock, In-Ground Sprinkler System, Impeccable Landscaping & Outstanding Views. 3 Beds, 3.1 Baths, Hrdwd Floors, Cathedral Ceilings, Beautiful Kitchen, Studio W/ Walkout To Deck, Master Suite W/ Fireplace & Ensuite, Bonus Loft Space & More! Contact LA for more info (id:50787)
Property Details
| MLS® Number | S12089469 |
| Property Type | Single Family |
| Community Name | Shanty Bay |
| Amenities Near By | Marina, Beach |
| Parking Space Total | 4 |
| Structure | Boathouse, Dock |
| Water Front Name | Lake Simcoe |
| Water Front Type | Waterfront |
Building
| Bathroom Total | 2 |
| Bedrooms Above Ground | 3 |
| Bedrooms Total | 3 |
| Appliances | Water Softener |
| Basement Development | Unfinished |
| Basement Type | Crawl Space (unfinished) |
| Construction Style Attachment | Detached |
| Cooling Type | Central Air Conditioning |
| Exterior Finish | Stucco |
| Fireplace Present | Yes |
| Foundation Type | Poured Concrete |
| Half Bath Total | 2 |
| Heating Fuel | Natural Gas |
| Heating Type | Forced Air |
| Stories Total | 2 |
| Type | House |
Parking
| Detached Garage | |
| No Garage |
Land
| Acreage | No |
| Land Amenities | Marina, Beach |
| Sewer | Septic System |
| Size Irregular | 31.07 X 51.48 ( 101' X165' ) |
| Size Total Text | 31.07 X 51.48 ( 101' X165' )|under 1/2 Acre |
Rooms
| Level | Type | Length | Width | Dimensions |
|---|---|---|---|---|
| Second Level | Bedroom | 4.97 m | 2.79 m | 4.97 m x 2.79 m |
| Second Level | Bedroom | 3.68 m | 2.99 m | 3.68 m x 2.99 m |
| Second Level | Bathroom | 11.98 m | 3.78 m | 11.98 m x 3.78 m |
| Second Level | Primary Bedroom | 5.38 m | 5.18 m | 5.38 m x 5.18 m |
| Main Level | Living Room | 3.68 m | 3.27 m | 3.68 m x 3.27 m |
| Main Level | Den | 11.98 m | 3.78 m | 11.98 m x 3.78 m |
| Main Level | Dining Room | 8.17 m | 3.47 m | 8.17 m x 3.47 m |
| Main Level | Kitchen | 4.97 m | 4.39 m | 4.97 m x 4.39 m |
| Main Level | Eating Area | 4.39 m | 3.27 m | 4.39 m x 3.27 m |
| Main Level | Great Room | 7.28 m | 5.28 m | 7.28 m x 5.28 m |
| Main Level | Office | 3.37 m | 2.59 m | 3.37 m x 2.59 m |
| Main Level | Laundry Room | Measurements not available | ||
| Main Level | Bathroom | Measurements not available |
https://www.realtor.ca/real-estate/28185272/73-lakeshore-road-w-oro-medonte-shanty-bay-shanty-bay















































