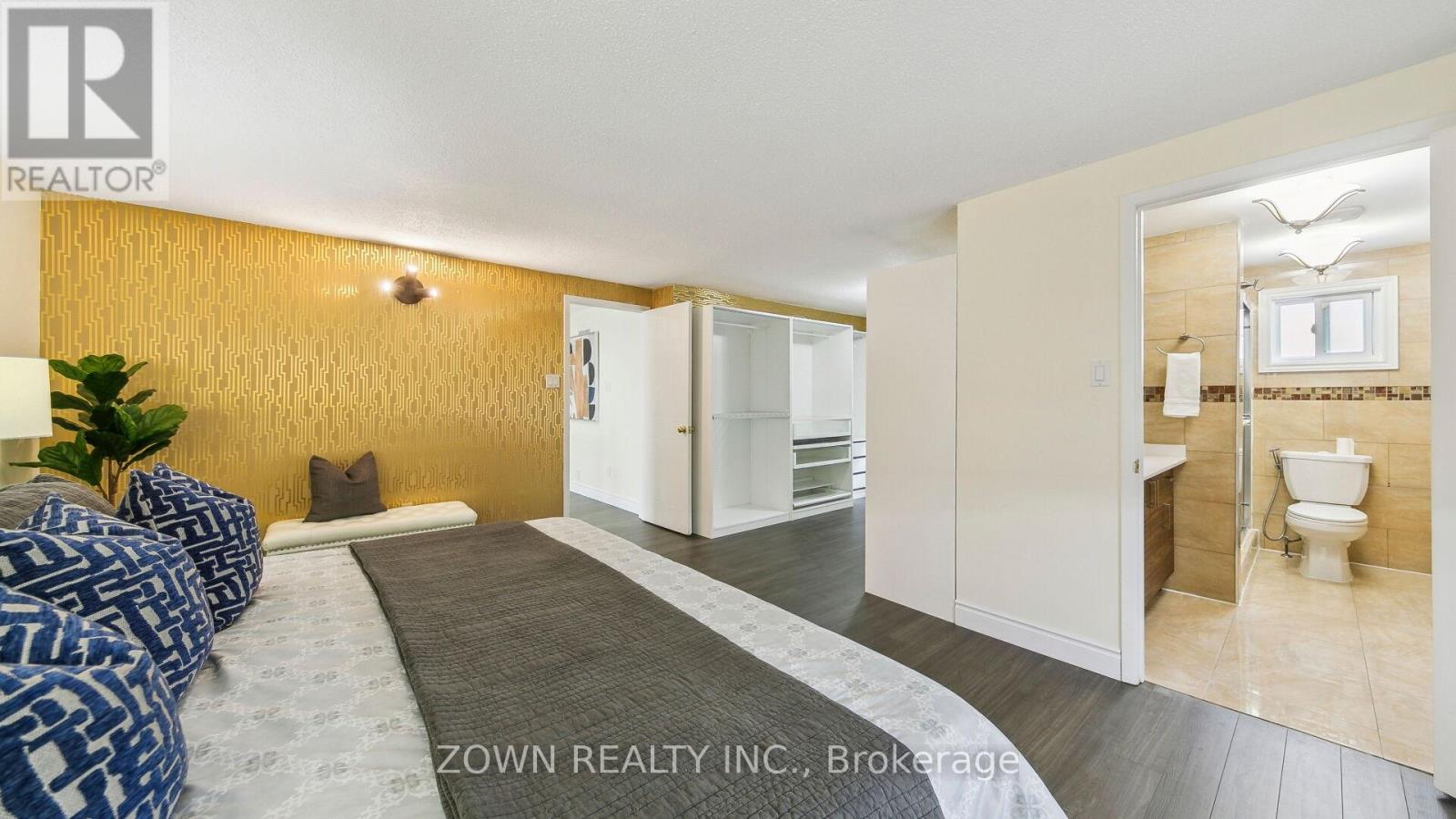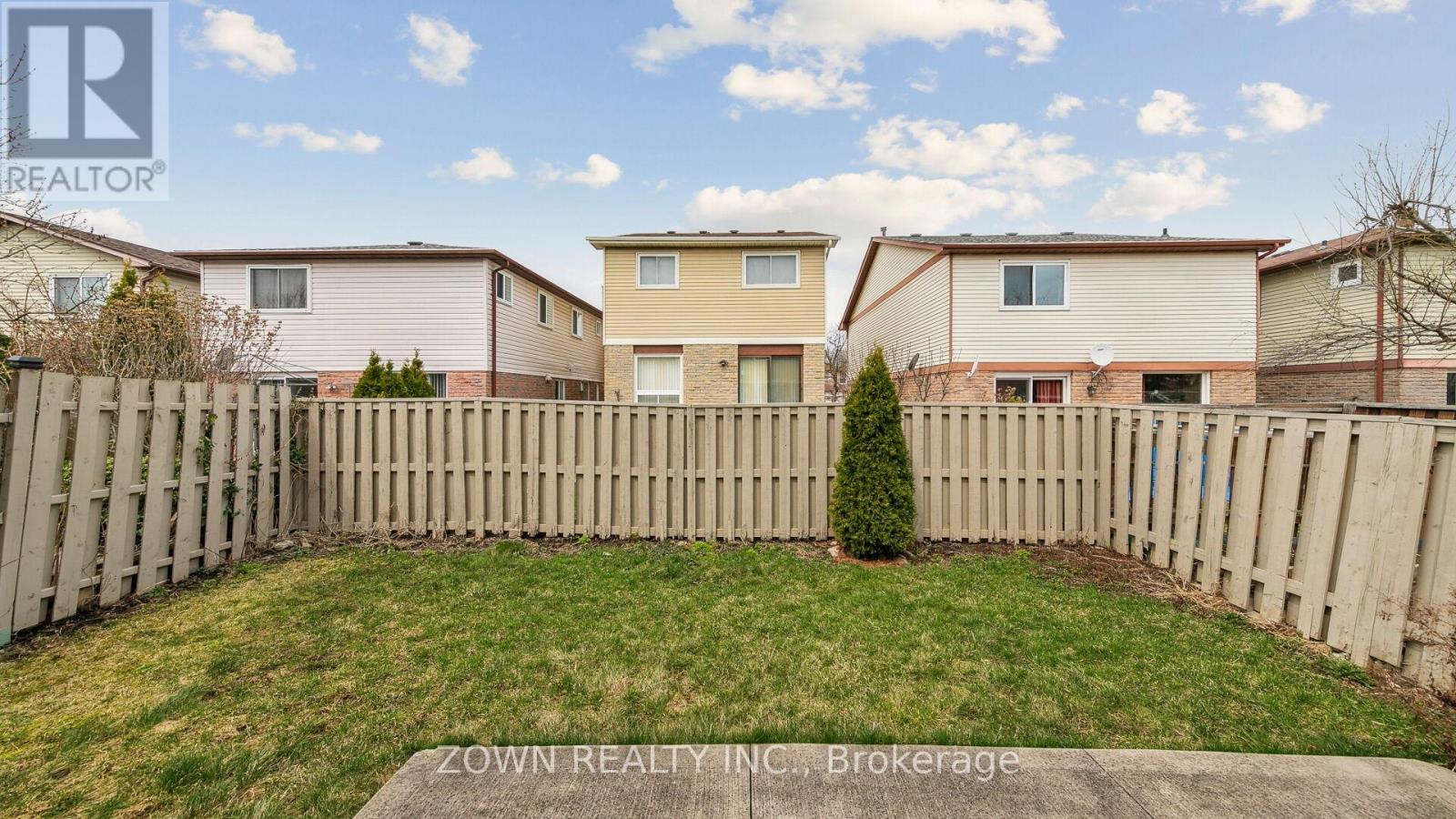6 Bedroom
4 Bathroom
2000 - 2500 sqft
Central Air Conditioning
Forced Air
$1,125,000
Welcome to 33 Dafoe Crescent! LEGAL TWO DWELLING UNIT - This stunning 2-storey home offers the perfect blend of comfort and elegance. The main floor features a welcoming living room, a formal dining area, and an eat-in kitchen that flows into a cozy family room. Newly installed laminate floors, upgraded kitchen, and pot lights complete this level. Upstairs, you'll find 4 spacious bedrooms, including a primary suite with a luxurious ensuite and walk-in closet. Two renovated bathrooms with stylish finishes. The fully finished basement includes an updated three-piece bathroom, 2 bedrooms, a second kitchen, and a recreation roomperfect for entertaining or extra living space - registered as a legal unit with the City of Brampton. Outside, enjoy a private backyard with stamped concrete sidewalk. With a ton of modern updates, a new roof, new kitchen, potlights and so much more, this home is a true gem. Dont miss your chance to make it yours! (id:50787)
Property Details
|
MLS® Number
|
W12089518 |
|
Property Type
|
Single Family |
|
Community Name
|
Fletcher's West |
|
Features
|
In-law Suite |
|
Parking Space Total
|
4 |
Building
|
Bathroom Total
|
4 |
|
Bedrooms Above Ground
|
4 |
|
Bedrooms Below Ground
|
2 |
|
Bedrooms Total
|
6 |
|
Appliances
|
Water Heater, All, Dryer, Washer |
|
Basement Features
|
Apartment In Basement, Separate Entrance |
|
Basement Type
|
N/a |
|
Construction Style Attachment
|
Detached |
|
Cooling Type
|
Central Air Conditioning |
|
Exterior Finish
|
Brick Facing, Vinyl Siding |
|
Flooring Type
|
Laminate, Ceramic |
|
Foundation Type
|
Poured Concrete |
|
Half Bath Total
|
1 |
|
Heating Fuel
|
Natural Gas |
|
Heating Type
|
Forced Air |
|
Stories Total
|
2 |
|
Size Interior
|
2000 - 2500 Sqft |
|
Type
|
House |
|
Utility Water
|
Municipal Water |
Parking
Land
|
Acreage
|
No |
|
Sewer
|
Sanitary Sewer |
|
Size Depth
|
105 Ft |
|
Size Frontage
|
30 Ft |
|
Size Irregular
|
30 X 105 Ft |
|
Size Total Text
|
30 X 105 Ft |
|
Zoning Description
|
Residential |
Rooms
| Level |
Type |
Length |
Width |
Dimensions |
|
Second Level |
Bathroom |
2.61 m |
2.25 m |
2.61 m x 2.25 m |
|
Second Level |
Primary Bedroom |
3.72 m |
5.33 m |
3.72 m x 5.33 m |
|
Second Level |
Bathroom |
3.05 m |
2.04 m |
3.05 m x 2.04 m |
|
Second Level |
Bedroom 2 |
3.05 m |
3.81 m |
3.05 m x 3.81 m |
|
Second Level |
Bedroom 3 |
4.4 m |
3.46 m |
4.4 m x 3.46 m |
|
Second Level |
Bedroom 4 |
3.03 m |
4.6 m |
3.03 m x 4.6 m |
|
Main Level |
Living Room |
4.28 m |
3.97 m |
4.28 m x 3.97 m |
|
Main Level |
Dining Room |
3.09 m |
3.4 m |
3.09 m x 3.4 m |
|
Main Level |
Kitchen |
3.09 m |
4.87 m |
3.09 m x 4.87 m |
|
Main Level |
Family Room |
3.42 m |
5.17 m |
3.42 m x 5.17 m |
https://www.realtor.ca/real-estate/28185337/33-dafoe-crescent-brampton-fletchers-west-fletchers-west



















































