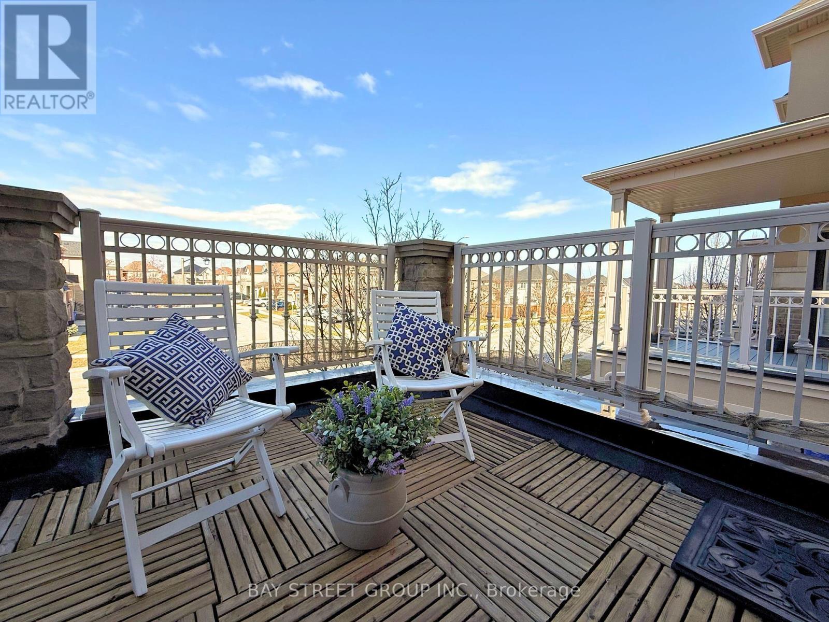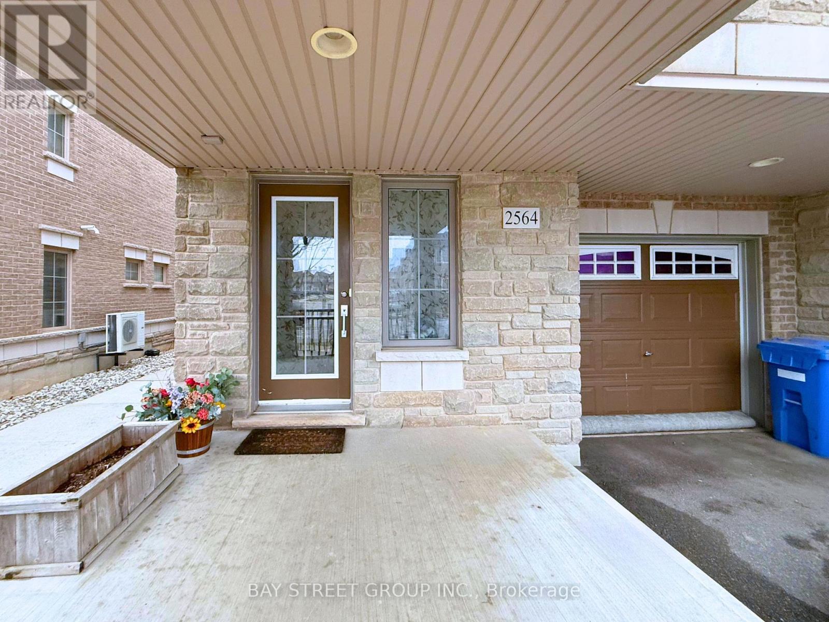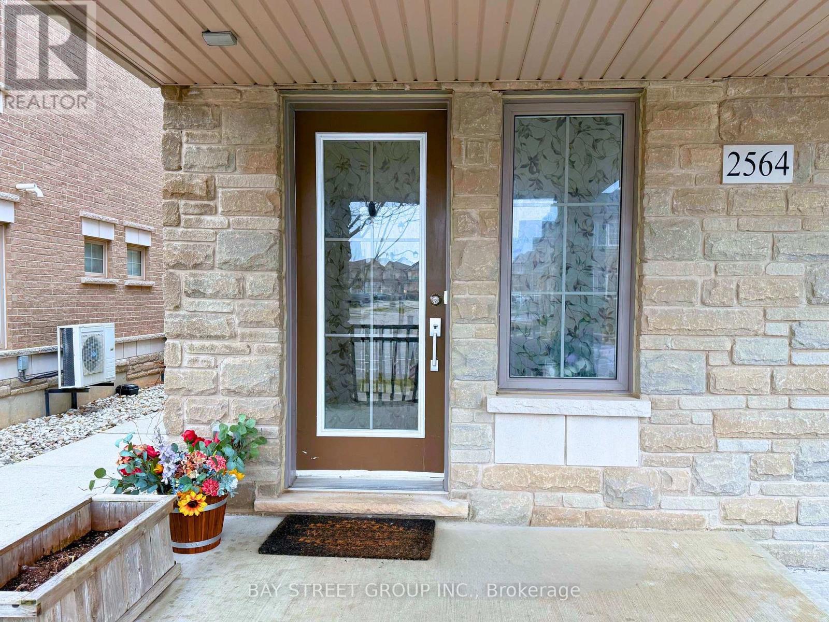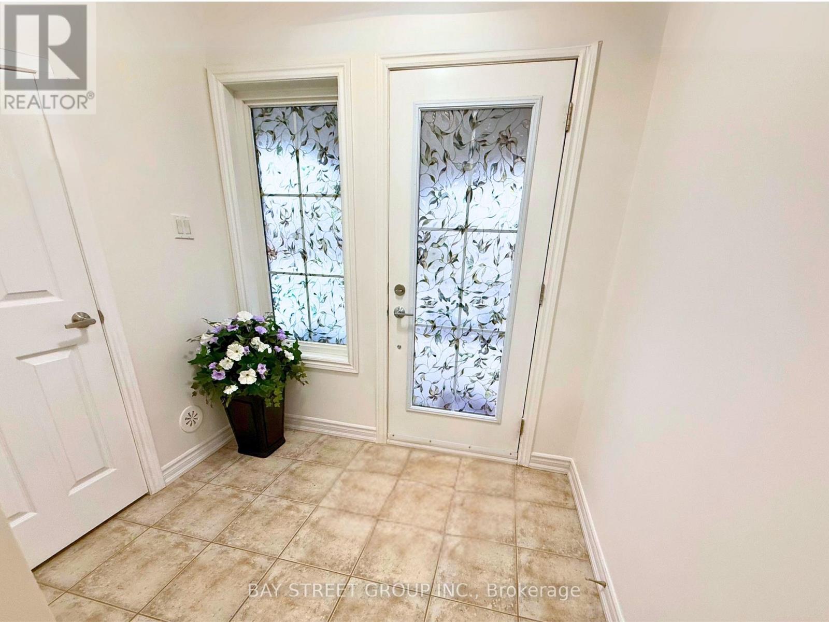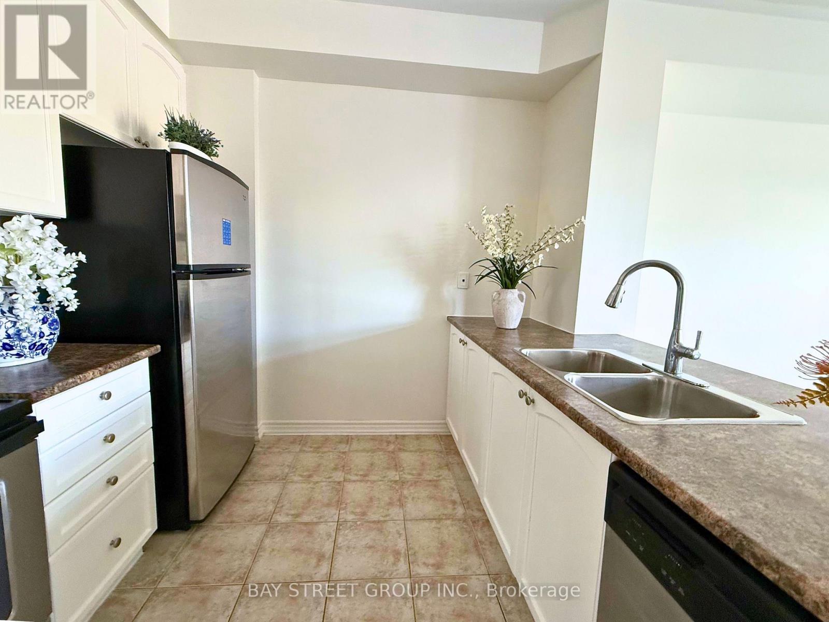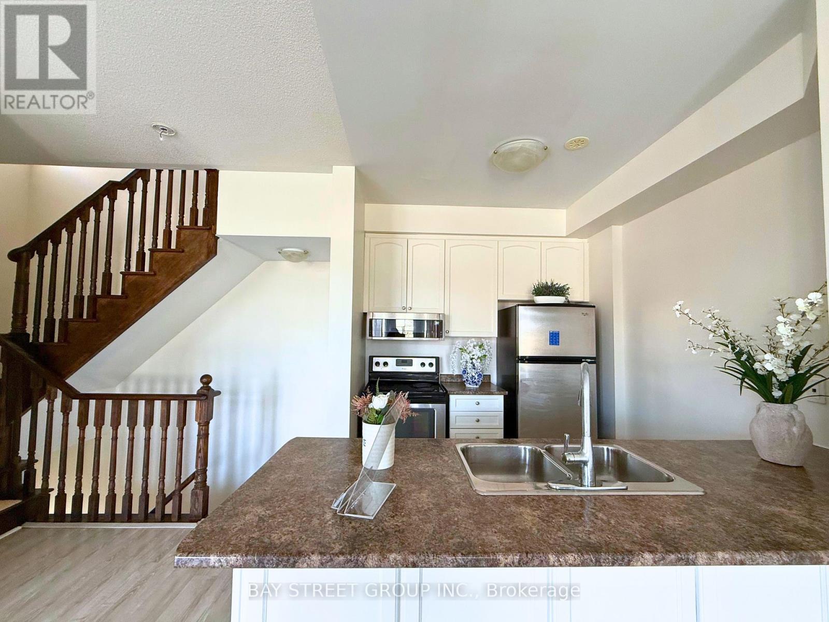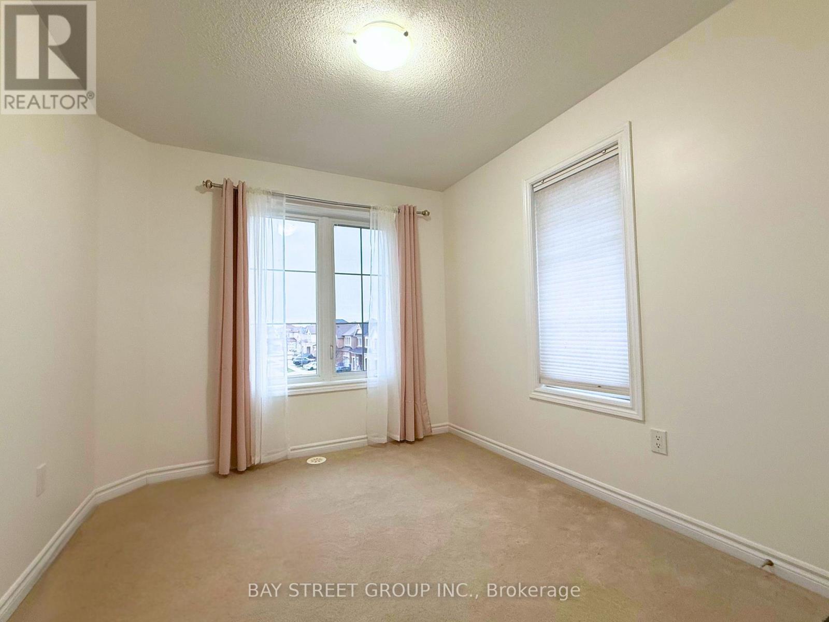3 Bedroom
2 Bathroom
1100 - 1500 sqft
Central Air Conditioning
Forced Air
$895,000
Welcome to this 2bedroom+den End Unit freehold townhome in desirable Westmount, a family-oriented neighborhood, close to top-rated schools, Oakville Hospital, parks, trails and easy access to highways and the GO station, close to all amenities; This gorgeous home features 2 large bedrms with big beautiful windows, walk-in closets, the den is ideal for a home office. It has an open concept layout w 9 ft. ceilings; The dining area has a walk out to a gorgeous terrace; The kitchen, with stainless steel appliances offers a spacious island for entertaining; Large covered porch; Vegetable garden; Large covered porch; 2 private parking w separate entrance from garage. POTL $106.64 (id:50787)
Property Details
|
MLS® Number
|
W12089614 |
|
Property Type
|
Single Family |
|
Community Name
|
1022 - WT West Oak Trails |
|
Parking Space Total
|
2 |
Building
|
Bathroom Total
|
2 |
|
Bedrooms Above Ground
|
2 |
|
Bedrooms Below Ground
|
1 |
|
Bedrooms Total
|
3 |
|
Appliances
|
Dishwasher, Dryer, Stove, Washer, Window Coverings, Refrigerator |
|
Construction Style Attachment
|
Attached |
|
Cooling Type
|
Central Air Conditioning |
|
Exterior Finish
|
Stone, Brick |
|
Flooring Type
|
Laminate, Ceramic, Carpeted, Tile |
|
Foundation Type
|
Poured Concrete |
|
Half Bath Total
|
1 |
|
Heating Fuel
|
Natural Gas |
|
Heating Type
|
Forced Air |
|
Stories Total
|
3 |
|
Size Interior
|
1100 - 1500 Sqft |
|
Type
|
Row / Townhouse |
|
Utility Water
|
Municipal Water |
Parking
Land
|
Acreage
|
No |
|
Sewer
|
Sanitary Sewer |
|
Size Depth
|
41 Ft |
|
Size Frontage
|
25 Ft ,7 In |
|
Size Irregular
|
25.6 X 41 Ft |
|
Size Total Text
|
25.6 X 41 Ft |
Rooms
| Level |
Type |
Length |
Width |
Dimensions |
|
Second Level |
Living Room |
5.3 m |
3.5 m |
5.3 m x 3.5 m |
|
Second Level |
Dining Room |
2.5 m |
2.4 m |
2.5 m x 2.4 m |
|
Second Level |
Kitchen |
2 m |
2.4 m |
2 m x 2.4 m |
|
Third Level |
Primary Bedroom |
4.4 m |
3.5 m |
4.4 m x 3.5 m |
|
Third Level |
Bedroom 2 |
3.1 m |
2.7 m |
3.1 m x 2.7 m |
|
Third Level |
Den |
3.8 m |
1.8 m |
3.8 m x 1.8 m |
|
Third Level |
Bathroom |
|
|
Measurements not available |
|
Ground Level |
Foyer |
6.2 m |
2.2 m |
6.2 m x 2.2 m |
|
Ground Level |
Laundry Room |
|
|
Measurements not available |
https://www.realtor.ca/real-estate/28185363/2564-grand-oak-trail-oakville-1022-wt-west-oak-trails-1022-wt-west-oak-trails

