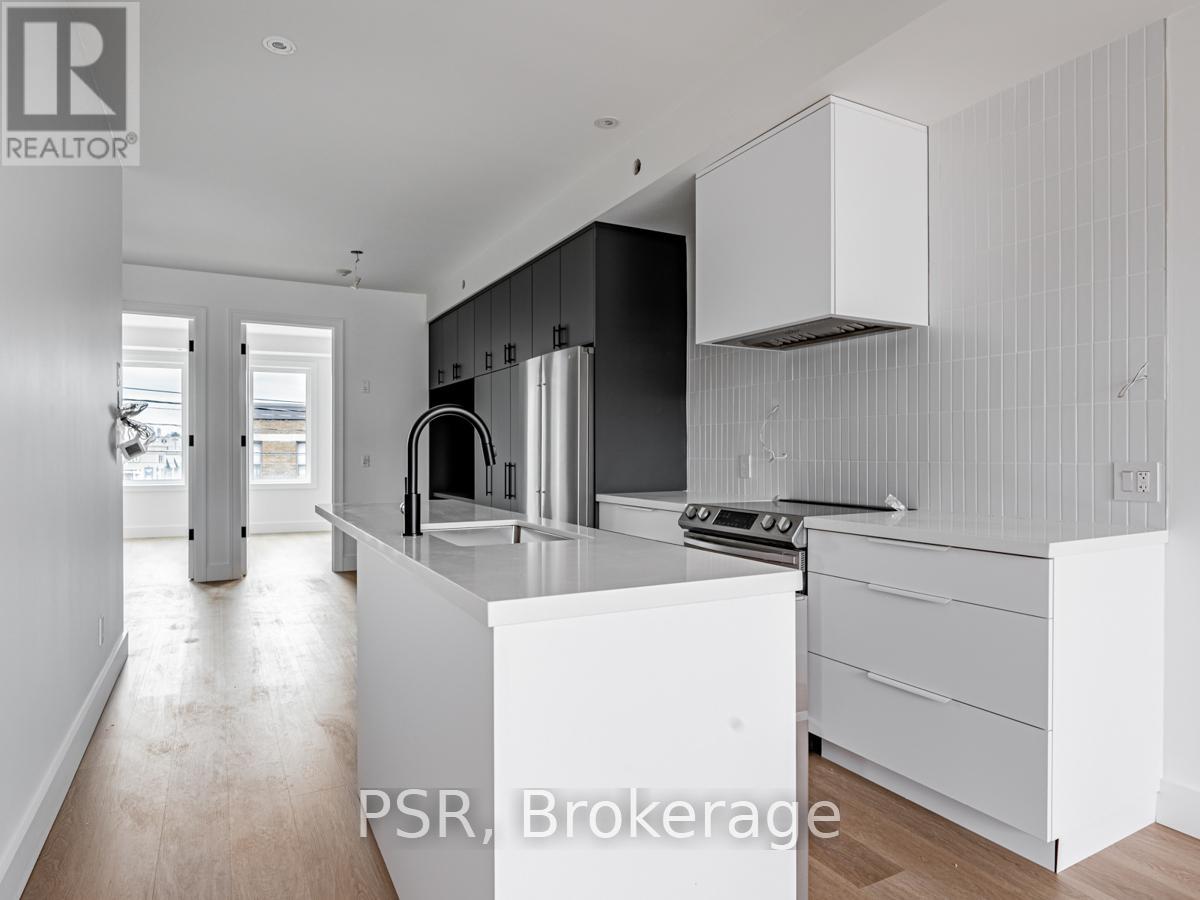289-597-1980
infolivingplus@gmail.com
2 - 2267 Dundas Street W Toronto (Roncesvalles), Ontario M6R 1X6
2 Bedroom
2 Bathroom
700 - 1100 sqft
Central Air Conditioning
Forced Air
$3,500 Monthly
This Fabulous Brand New 2 Bedroom Brand Unit In Roncesvalles Is What You Have Been Waiting For! Heated Floors Throughout, Bright Open Concept Floor Plan With Chefs Kitchen High Ceilings, Two Spacious Bedrooms, 2 Bathrooms, Ensuite Laundry And Your Own Private Outdoor Space. You Can't Beat This Location.. Just A 5 Minute Walk To The UP Express, 8 Minutes To The Bloor Go Train, High Park In Your Backyard! Don't Miss Out On Calling This Your Home. (id:50787)
Property Details
| MLS® Number | W12090095 |
| Property Type | Multi-family |
| Community Name | Roncesvalles |
| Amenities Near By | Hospital, Park, Public Transit, Schools |
| Community Features | Community Centre |
| Features | Sump Pump |
Building
| Bathroom Total | 2 |
| Bedrooms Above Ground | 2 |
| Bedrooms Total | 2 |
| Age | 0 To 5 Years |
| Appliances | Blinds, Dishwasher, Dryer, Stove, Washer, Refrigerator |
| Basement Development | Finished |
| Basement Type | N/a (finished) |
| Cooling Type | Central Air Conditioning |
| Exterior Finish | Brick |
| Foundation Type | Unknown |
| Half Bath Total | 2 |
| Heating Fuel | Natural Gas |
| Heating Type | Forced Air |
| Stories Total | 3 |
| Size Interior | 700 - 1100 Sqft |
| Type | Other |
| Utility Water | Municipal Water |
Parking
| No Garage |
Land
| Acreage | No |
| Land Amenities | Hospital, Park, Public Transit, Schools |
| Sewer | Sanitary Sewer |
| Size Depth | 115 Ft |
| Size Frontage | 23 Ft ,1 In |
| Size Irregular | 23.1 X 115 Ft |
| Size Total Text | 23.1 X 115 Ft |
Rooms
| Level | Type | Length | Width | Dimensions |
|---|---|---|---|---|
| Second Level | Bedroom | 3.78 m | 3.14 m | 3.78 m x 3.14 m |
| Second Level | Bedroom 2 | 3.78 m | 2.8 m | 3.78 m x 2.8 m |
| Second Level | Living Room | 3.44 m | 3.38 m | 3.44 m x 3.38 m |
| Second Level | Bathroom | 1.77 m | 1.34 m | 1.77 m x 1.34 m |
https://www.realtor.ca/real-estate/28185457/2-2267-dundas-street-w-toronto-roncesvalles-roncesvalles



















