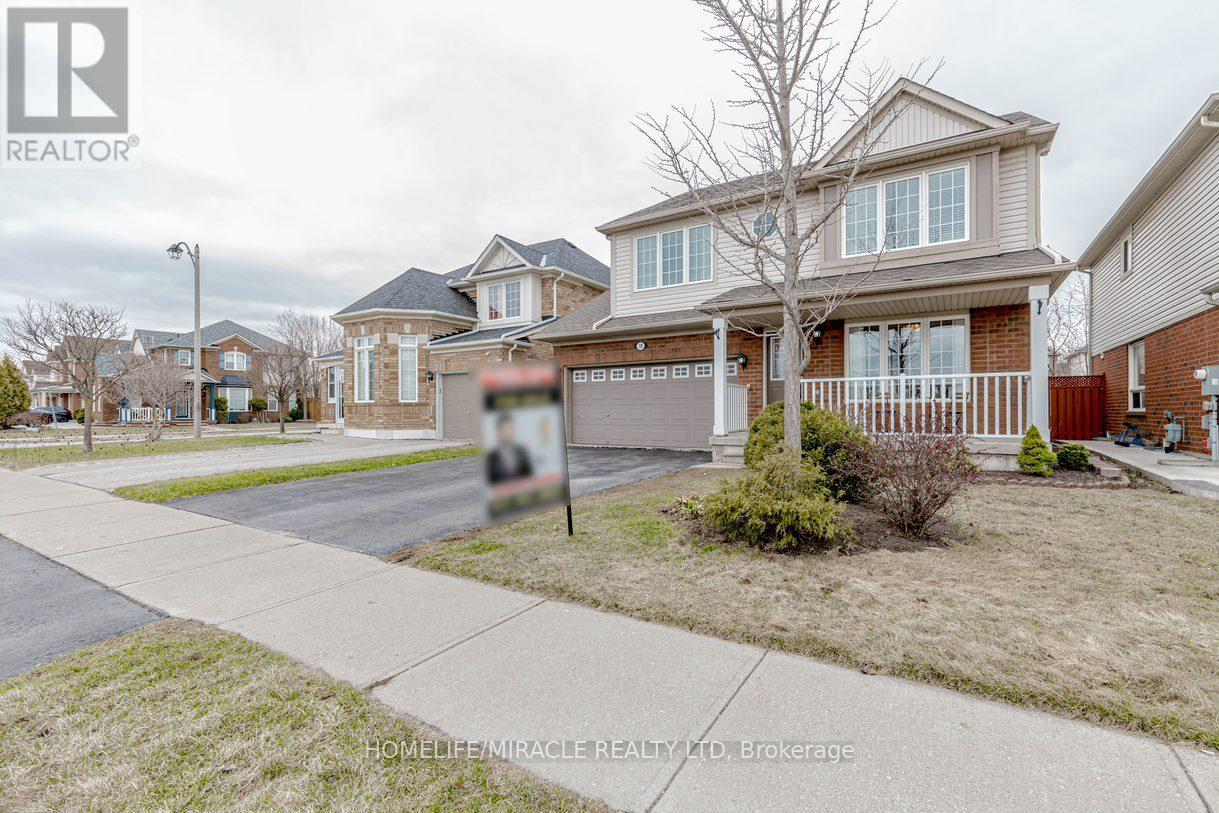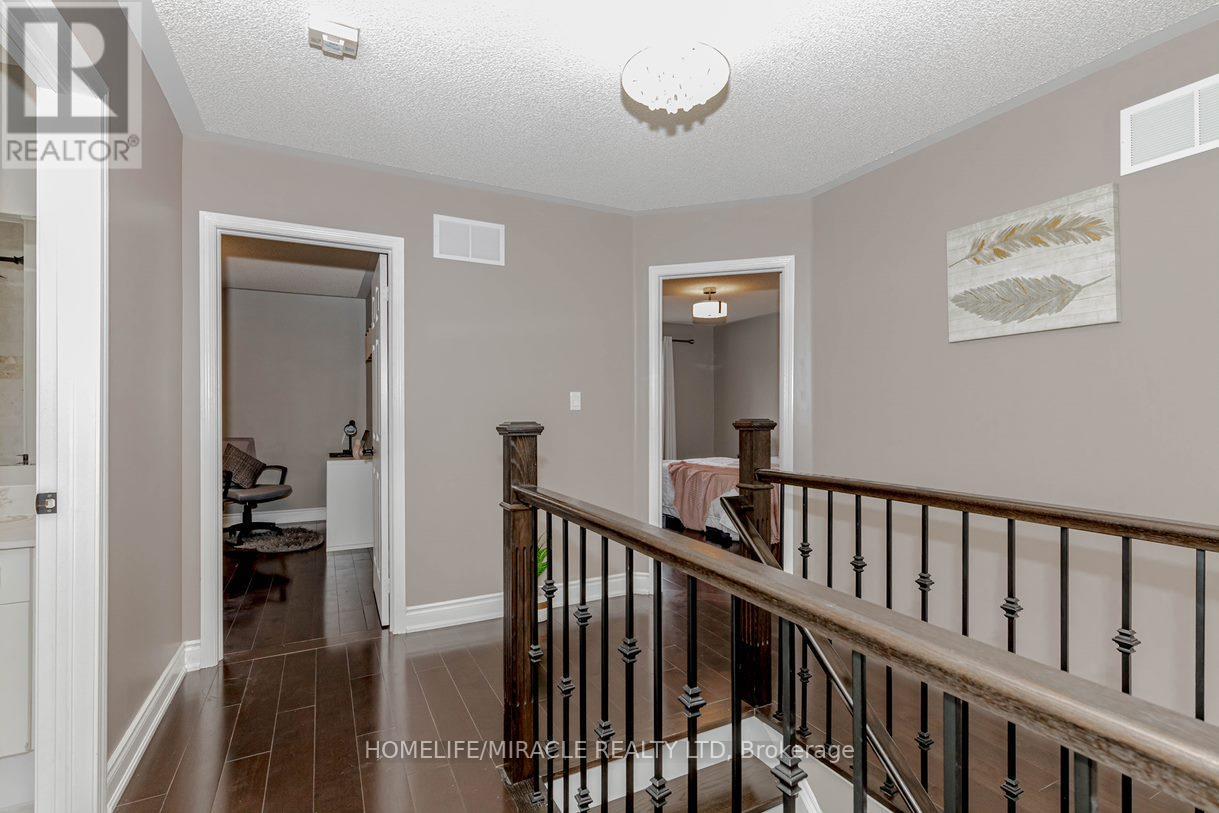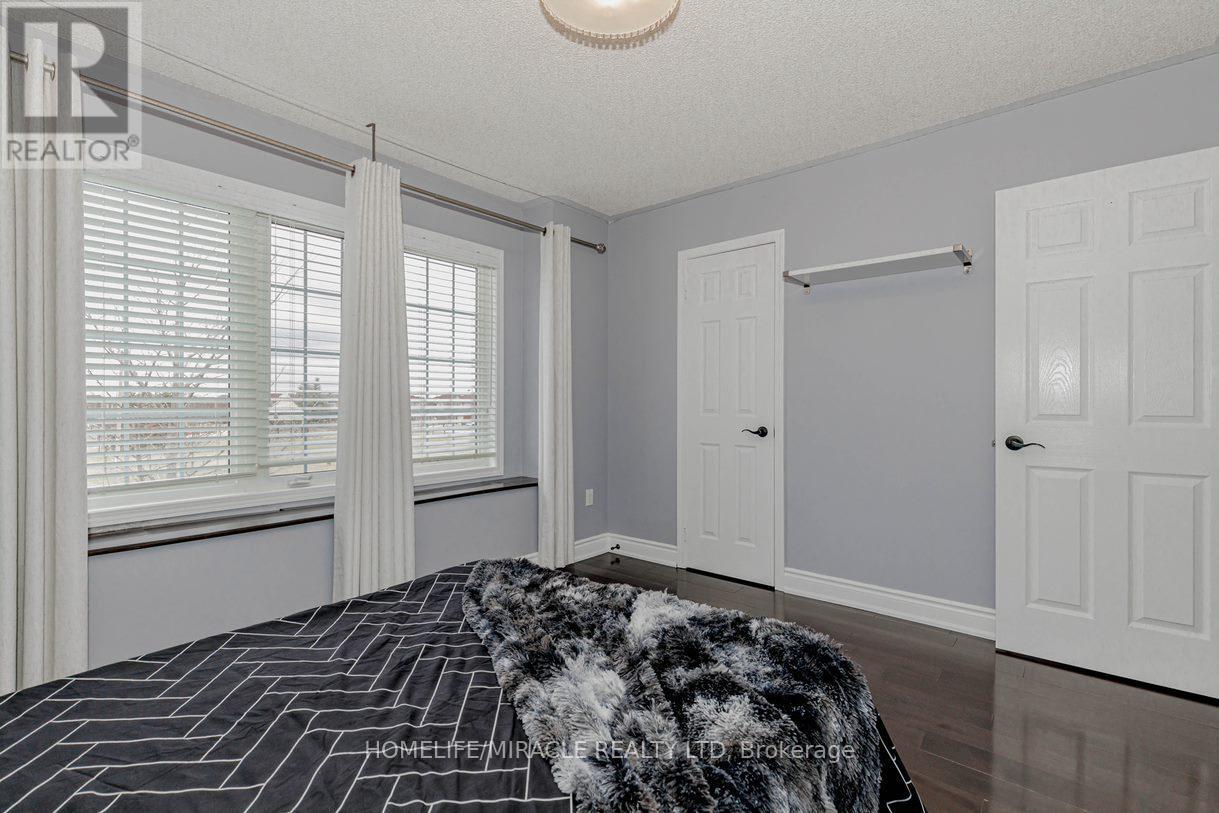5 Bedroom
4 Bathroom
1500 - 2000 sqft
Fireplace
Central Air Conditioning
Forced Air
$999,900
Location! Location! Location! Beautiful 4 + 1 Bed Detached Home on 41' Wide Lot with Ravine at back and Park at Front, Newly renovated with $$$s spent, Upgraded Bathrooms and Kitchen, Finished basement with separate entrance, Exceptional Layout with Sep Living Dining & Family Rooms W/ Gas Furnace and O/looks Ravine , Eat in Kitchen with Large Cabinets, SS Appliances, Porcelain Tiles & Quartz Countertop, Hardwood Flooring, Main Floor W/ wainscotting & Pot Lights, Freshly Painted, Huge master bedroom with & 5 pc ensuite and his/her closet with organizers, Large 2nd Bdrm W/ Walk in Closets & Window Seat with park view, Spacious & Bright 2 additional rooms with Dbl Door closets , Dbl Garage, Long Driveway & amazing Curb Appeal, Backyard with Gazebo & Storage Shed,200 Amps Panel, HWT Owned. No Carpet In Home. Excellent Family Neighborhood W/Walking Distance To Cassie Campbell CC, School, Transit, Mins To Hwy, Shopping, Go station and all amenities! ** Must view Home** (id:50787)
Property Details
|
MLS® Number
|
W12090610 |
|
Property Type
|
Single Family |
|
Community Name
|
Fletcher's Meadow |
|
Amenities Near By
|
Park, Public Transit, Schools |
|
Features
|
Ravine, Carpet Free, Gazebo |
|
Parking Space Total
|
6 |
|
Structure
|
Porch |
|
View Type
|
View |
Building
|
Bathroom Total
|
4 |
|
Bedrooms Above Ground
|
4 |
|
Bedrooms Below Ground
|
1 |
|
Bedrooms Total
|
5 |
|
Appliances
|
Water Heater, Dishwasher, Dryer, Stove, Washer, Refrigerator |
|
Basement Development
|
Finished |
|
Basement Features
|
Separate Entrance |
|
Basement Type
|
N/a (finished) |
|
Construction Style Attachment
|
Detached |
|
Cooling Type
|
Central Air Conditioning |
|
Exterior Finish
|
Brick, Vinyl Siding |
|
Fire Protection
|
Security System |
|
Fireplace Present
|
Yes |
|
Flooring Type
|
Hardwood, Porcelain Tile |
|
Foundation Type
|
Concrete |
|
Half Bath Total
|
1 |
|
Heating Fuel
|
Natural Gas |
|
Heating Type
|
Forced Air |
|
Stories Total
|
2 |
|
Size Interior
|
1500 - 2000 Sqft |
|
Type
|
House |
|
Utility Water
|
Municipal Water |
Parking
Land
|
Acreage
|
No |
|
Land Amenities
|
Park, Public Transit, Schools |
|
Sewer
|
Sanitary Sewer |
|
Size Depth
|
82 Ft |
|
Size Frontage
|
41 Ft |
|
Size Irregular
|
41 X 82 Ft |
|
Size Total Text
|
41 X 82 Ft |
Rooms
| Level |
Type |
Length |
Width |
Dimensions |
|
Second Level |
Primary Bedroom |
4.5 m |
3.58 m |
4.5 m x 3.58 m |
|
Second Level |
Bedroom 2 |
3.6 m |
6.45 m |
3.6 m x 6.45 m |
|
Second Level |
Bedroom 3 |
3.6 m |
3.4 m |
3.6 m x 3.4 m |
|
Second Level |
Bedroom 4 |
3.45 m |
3.2 m |
3.45 m x 3.2 m |
|
Main Level |
Living Room |
6.1 m |
3.6 m |
6.1 m x 3.6 m |
|
Main Level |
Dining Room |
6.1 m |
3.6 m |
6.1 m x 3.6 m |
|
Main Level |
Family Room |
4.14 m |
3.6 m |
4.14 m x 3.6 m |
|
Main Level |
Kitchen |
4.6 m |
3.75 m |
4.6 m x 3.75 m |
|
Main Level |
Eating Area |
4.6 m |
3.75 m |
4.6 m x 3.75 m |
https://www.realtor.ca/real-estate/28185567/38-fidelity-avenue-brampton-fletchers-meadow-fletchers-meadow










































