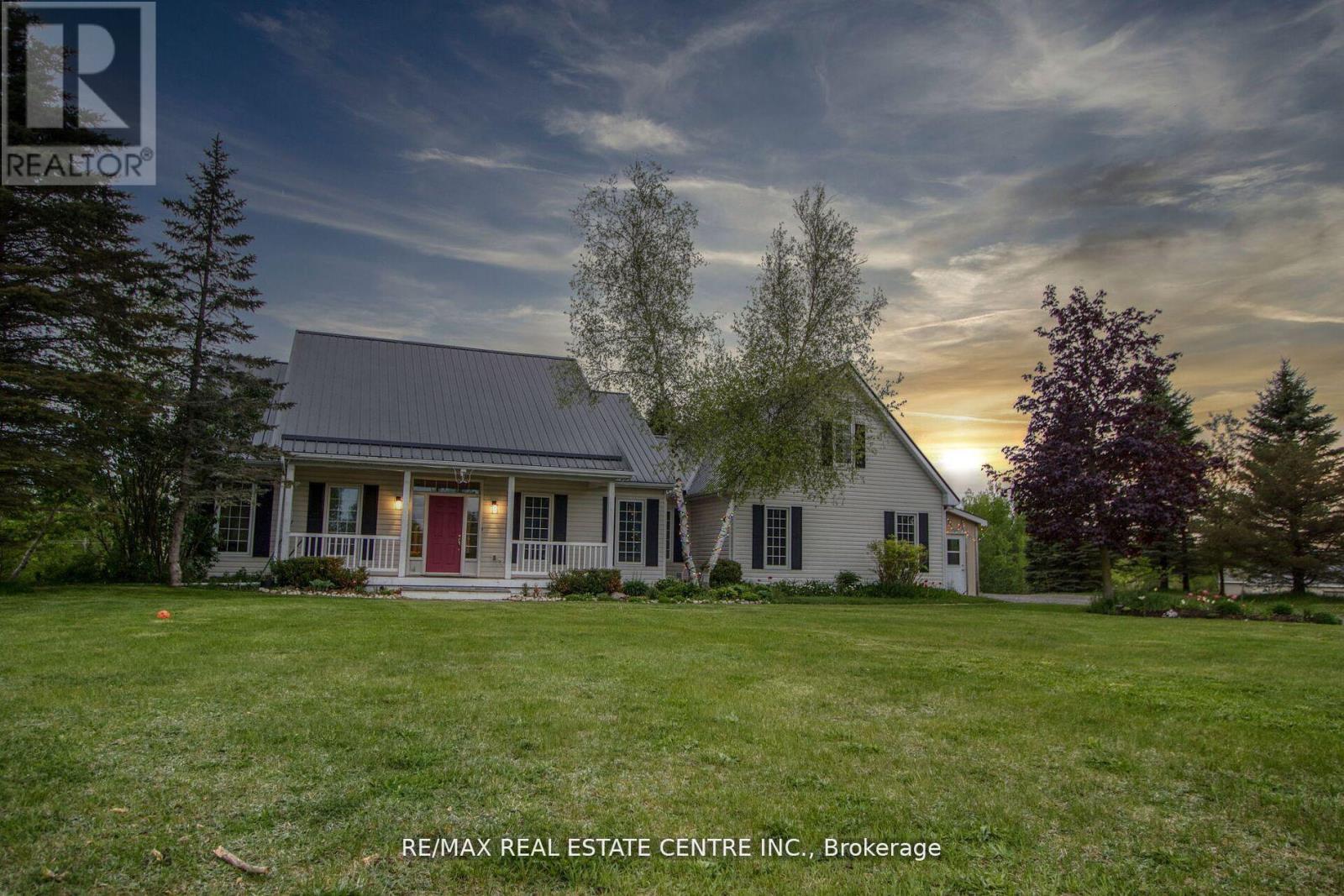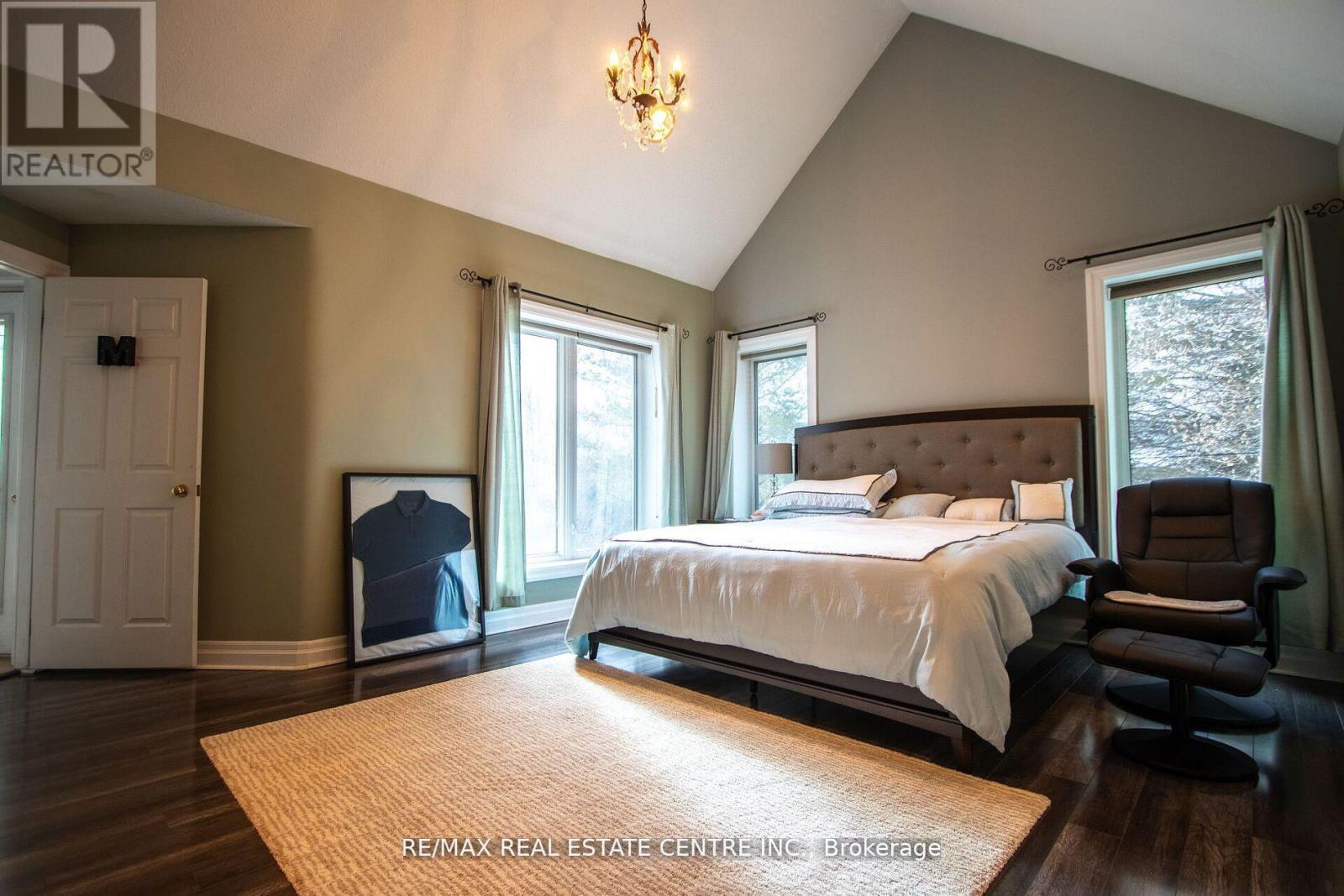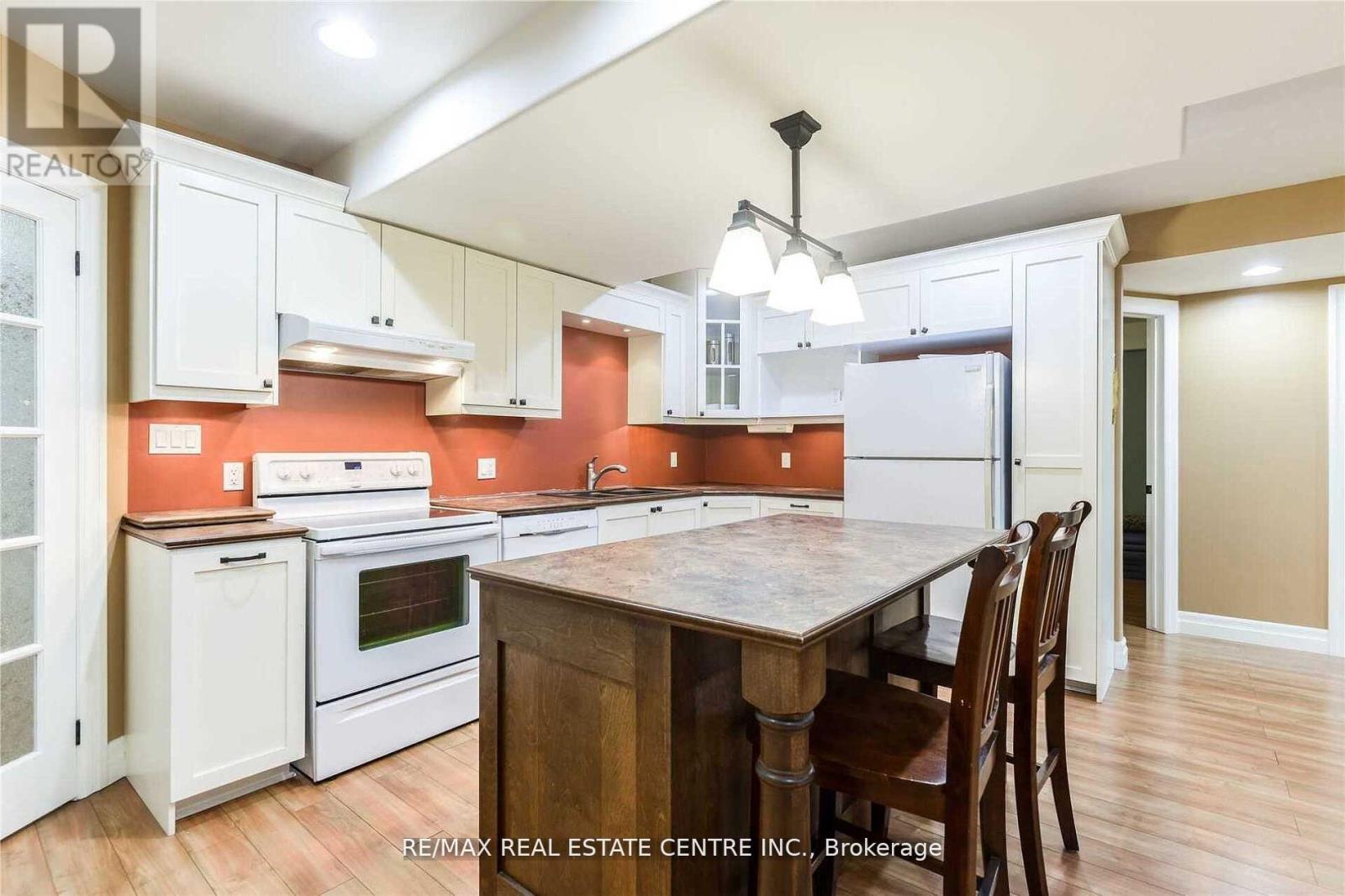6 Bedroom
4 Bathroom
2000 - 2500 sqft
Fireplace
Central Air Conditioning, Ventilation System
Forced Air
Acreage
Landscaped
$1,699,999
99.33 Acres Of Country Luxury / Multi-Family Home / Workshop / Pond / Trails. This Rare Country Estate Checks Every Box For Families, Investors, Luxury Buyers, And Nature Lovers Alike! Set On A Sprawling 99.33 - Acre Lot With Trails, Open Space, A Serene Pond, And Lush Natural Surroundings, This Incredible Property Offers Endless Possibilities - Whether You're Looking For Privacy, Income Potential Or Multi-generational Living. Step Inside To A Sun Drenched Interior With 4+2 Beds, 4 Baths, And 7+5 Spacious Rooms, All Designed With Comfort And Entertaining In Mind. The Open Concept Layout Flows Effortlessly With 180 Degree Treed Views, And A Stunning Main-Floor Primary Suite With Walk-In Closet And Ensuite. The Upper Level Offers 3 More Bedrooms, A Full bath, And A Massive Bonus Room, While The Walk-Out Lower Level Includes A Second Kitchen, Living Area, Bathroom, And 2 Additional Rooms-Perfect For An In-Law Or Rental Suite. Outside, You'll Find A New Garage Door, 2017 Steel roof, beautiful Landscaping, And A 1200+ Sq Ft Heated Workshop - Ideal For Business, Hobbies, Or Storage. With 12 Total Parking Spaces, There's Room For Everyone. Located On A School Bus Route And Just 15 Minutes To Orangeville And 50 Minutes To The GTA, You Get The Best Of Both Worlds: Peaceful Country Living With Easy City Access. Live, Invest, Or Retreat - This Is Your Opportunity To Own A Piece Of Paradise! Property Falls Under GRCA Jurisdiction And Currently Participating In The Conservation Tax Incentive Program. ** This is a linked property.** (id:50787)
Property Details
|
MLS® Number
|
X12089425 |
|
Property Type
|
Single Family |
|
Community Name
|
Rural Amaranth |
|
Community Features
|
Community Centre, School Bus |
|
Easement
|
Environment Protected, None |
|
Features
|
Wooded Area, Backs On Greenbelt, Lighting, Gazebo, Sump Pump, In-law Suite |
|
Parking Space Total
|
12 |
|
Structure
|
Deck, Patio(s), Workshop, Outbuilding |
|
View Type
|
View, View Of Water, Direct Water View |
Building
|
Bathroom Total
|
4 |
|
Bedrooms Above Ground
|
4 |
|
Bedrooms Below Ground
|
2 |
|
Bedrooms Total
|
6 |
|
Age
|
16 To 30 Years |
|
Appliances
|
Water Softener, Water Purifier, Water Heater, Water Treatment, Dishwasher, Dryer, Microwave, Two Stoves, Washer, Two Refrigerators |
|
Basement Development
|
Partially Finished |
|
Basement Type
|
N/a (partially Finished) |
|
Construction Style Attachment
|
Detached |
|
Cooling Type
|
Central Air Conditioning, Ventilation System |
|
Exterior Finish
|
Vinyl Siding |
|
Fire Protection
|
Smoke Detectors |
|
Fireplace Present
|
Yes |
|
Flooring Type
|
Laminate, Carpeted, Tile |
|
Foundation Type
|
Unknown |
|
Half Bath Total
|
1 |
|
Heating Type
|
Forced Air |
|
Stories Total
|
2 |
|
Size Interior
|
2000 - 2500 Sqft |
|
Type
|
House |
|
Utility Water
|
Bored Well |
Parking
|
Attached Garage
|
|
|
Garage
|
|
|
Inside Entry
|
|
Land
|
Access Type
|
Highway Access, Public Road, Private Road, Year-round Access |
|
Acreage
|
Yes |
|
Landscape Features
|
Landscaped |
|
Sewer
|
Septic System |
|
Size Irregular
|
1992.6 X 753.5 Acre ; 99.33 Acres - Irregular As Per Deed |
|
Size Total Text
|
1992.6 X 753.5 Acre ; 99.33 Acres - Irregular As Per Deed|50 - 100 Acres |
|
Surface Water
|
Lake/pond |
Rooms
| Level |
Type |
Length |
Width |
Dimensions |
|
Lower Level |
Office |
1 m |
1 m |
1 m x 1 m |
|
Lower Level |
Laundry Room |
1 m |
1 m |
1 m x 1 m |
|
Lower Level |
Playroom |
1 m |
1 m |
1 m x 1 m |
|
Lower Level |
Living Room |
1 m |
1 m |
1 m x 1 m |
|
Lower Level |
Kitchen |
1 m |
1 m |
1 m x 1 m |
|
Lower Level |
Office |
1 m |
1 m |
1 m x 1 m |
|
Main Level |
Living Room |
5.73 m |
4.69 m |
5.73 m x 4.69 m |
|
Main Level |
Dining Room |
4.51 m |
3.59 m |
4.51 m x 3.59 m |
|
Main Level |
Kitchen |
3.47 m |
3.93 m |
3.47 m x 3.93 m |
|
Main Level |
Primary Bedroom |
4.2 m |
3.59 m |
4.2 m x 3.59 m |
|
Main Level |
Bedroom 2 |
3.47 m |
3.35 m |
3.47 m x 3.35 m |
|
Main Level |
Bedroom 3 |
4.2 m |
3.59 m |
4.2 m x 3.59 m |
|
Main Level |
Bedroom 4 |
7.25 m |
4.38 m |
7.25 m x 4.38 m |
|
Upper Level |
Bedroom |
1 m |
1 m |
1 m x 1 m |
Utilities
|
Natural Gas Available
|
Available |
|
Sewer
|
Installed |
https://www.realtor.ca/real-estate/28185611/474446-county-road-11-road-amaranth-rural-amaranth



























