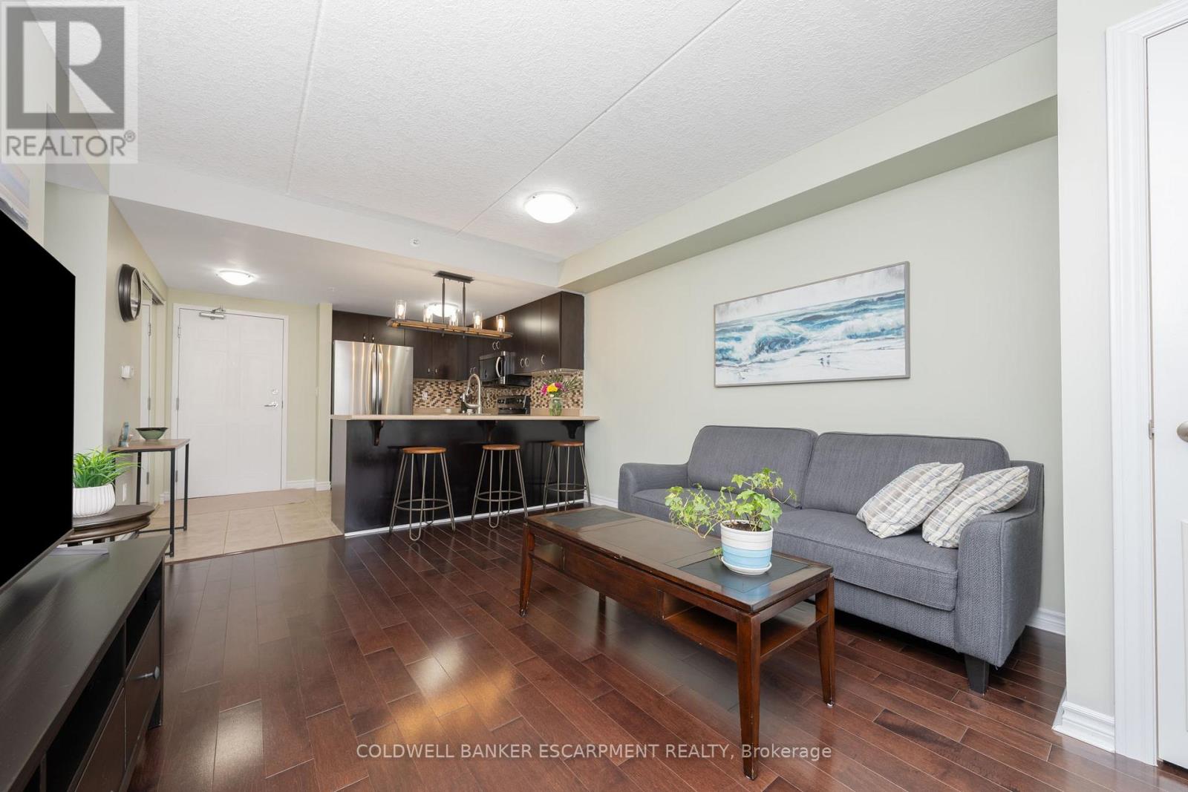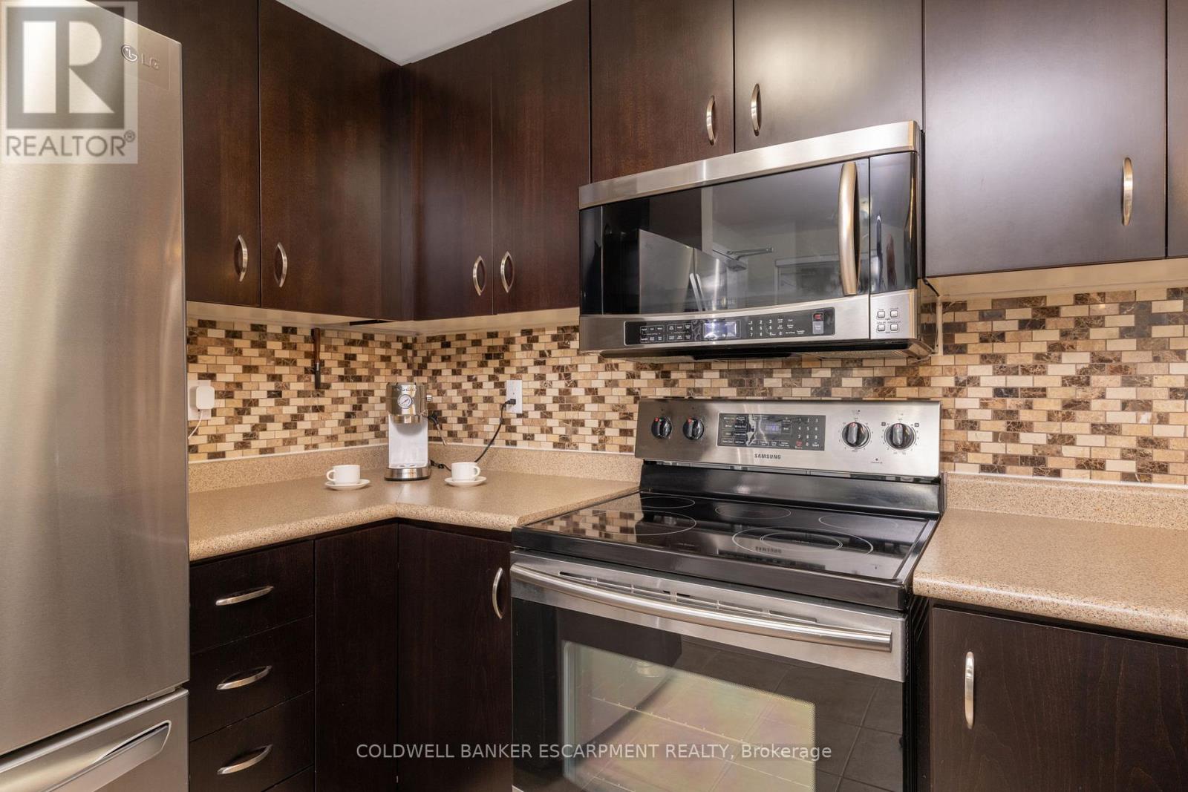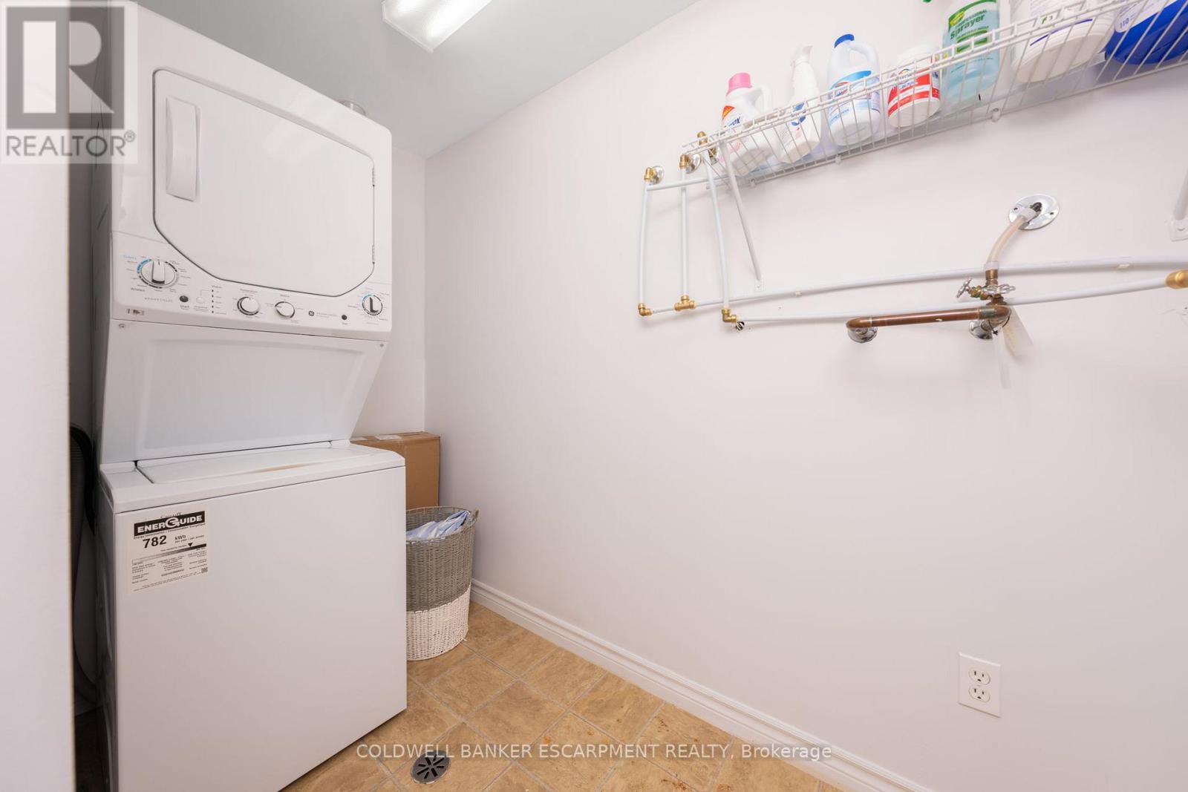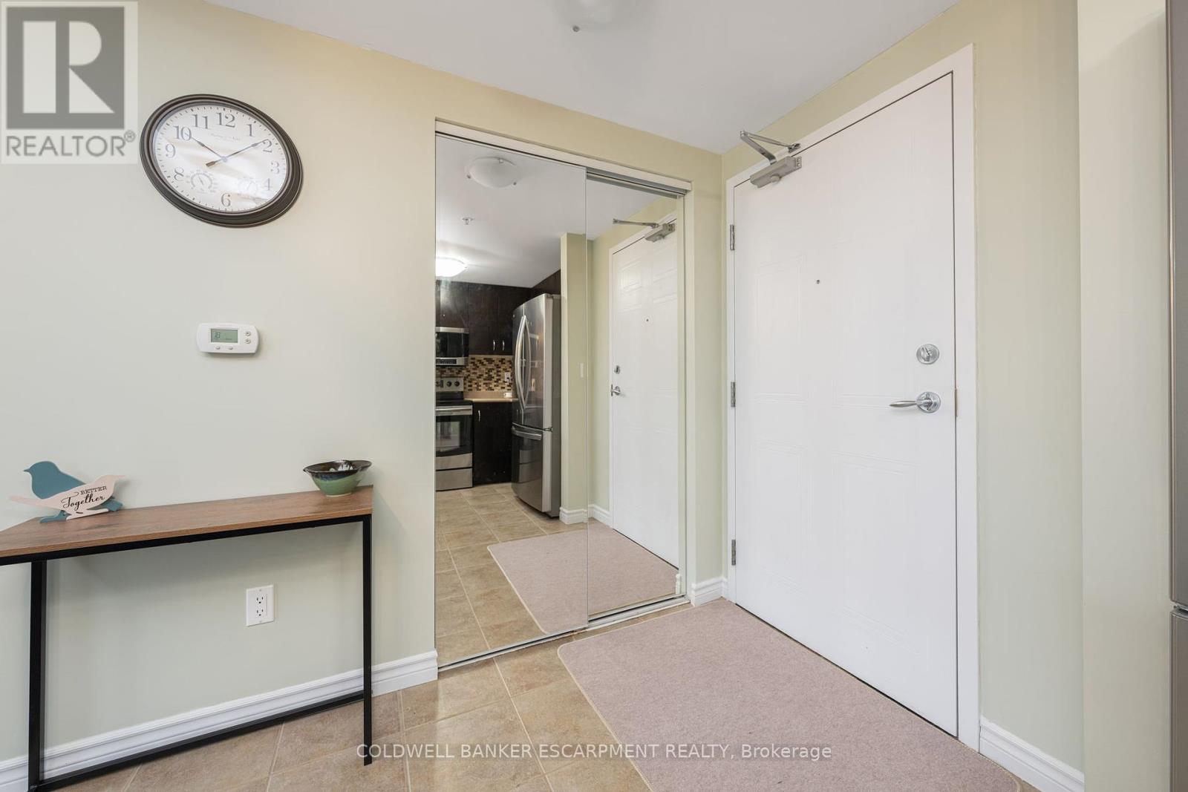109 - 43 Goodwin Drive Guelph (Pineridge/westminster Woods), Ontario N1L 0E8
$449,000Maintenance, Common Area Maintenance, Insurance, Parking
$244 Monthly
Maintenance, Common Area Maintenance, Insurance, Parking
$244 MonthlyDiscover the perfect blend of comfort and convenience in this beautifully appointed 1 bedroom, 1 bathroom condo. This home boasts a modern kitchen featuring stainless steel newer appliances and an open-concept layout that maximizes both space & natural light. The inviting living area extends to a private balcony, offering the ideal setting to enjoy your morning coffee or unwind in the evening. The condo features in-suite laundry and a ground-floor entrance. Included is a dedicated surface parking spot conveniently located directly in front of the building entrance. Owners will enjoy the unparalleled convenience of being within walking distance to restaurants, groceries, shopping, fitness and scenic hiking trails, along with easy access to highways 6 and 401. Move-in ready and turn-key with low condo fees and no rental items. Don't miss the opportunity to make this lovely condo your dream home. Book Your Showing Today!!! (id:50787)
Property Details
| MLS® Number | X12089486 |
| Property Type | Single Family |
| Community Name | Pineridge/Westminster Woods |
| Amenities Near By | Park, Public Transit, Place Of Worship, Schools |
| Community Features | Pet Restrictions, Community Centre |
| Features | Balcony, In Suite Laundry |
| Parking Space Total | 1 |
| Structure | Playground, Patio(s) |
Building
| Bathroom Total | 1 |
| Bedrooms Above Ground | 1 |
| Bedrooms Total | 1 |
| Age | 11 To 15 Years |
| Amenities | Party Room |
| Appliances | Blinds, Dishwasher, Dryer, Hood Fan, Stove, Washer, Window Coverings, Refrigerator |
| Cooling Type | Central Air Conditioning |
| Exterior Finish | Brick |
| Fire Protection | Controlled Entry |
| Flooring Type | Hardwood, Carpeted |
| Heating Fuel | Electric |
| Heating Type | Forced Air |
| Size Interior | 600 - 699 Sqft |
| Type | Apartment |
Parking
| No Garage |
Land
| Acreage | No |
| Land Amenities | Park, Public Transit, Place Of Worship, Schools |
Rooms
| Level | Type | Length | Width | Dimensions |
|---|---|---|---|---|
| Main Level | Living Room | 3.56 m | 4.5 m | 3.56 m x 4.5 m |
| Main Level | Kitchen | 3.56 m | 3.12 m | 3.56 m x 3.12 m |
| Main Level | Primary Bedroom | 2.84 m | 2.31 m | 2.84 m x 2.31 m |
| Main Level | Laundry Room | 2.57 m | 1.85 m | 2.57 m x 1.85 m |














