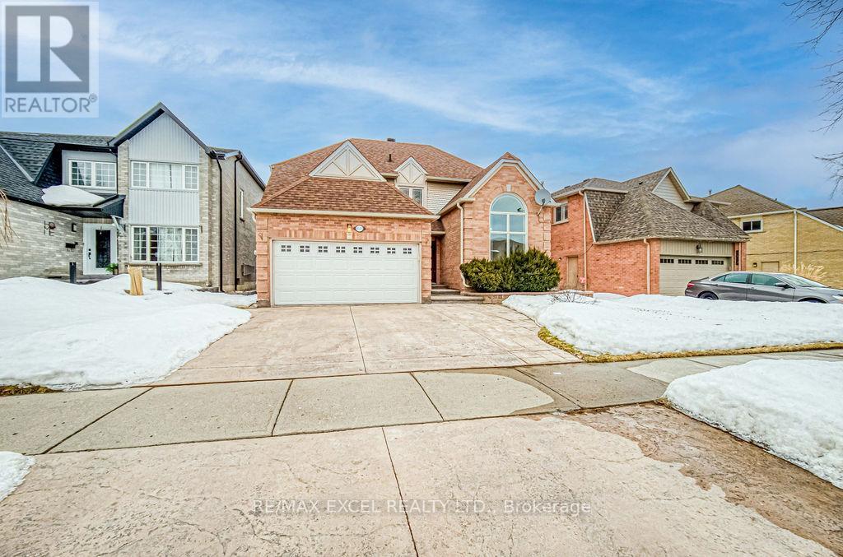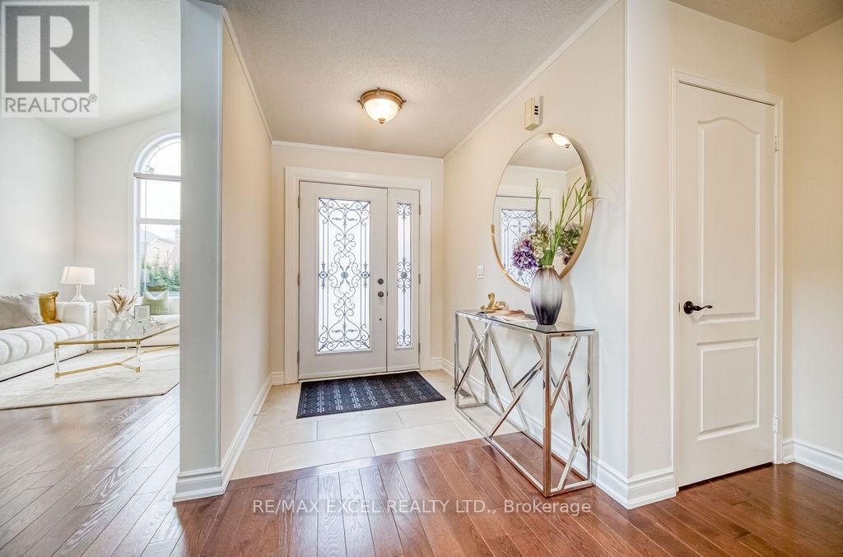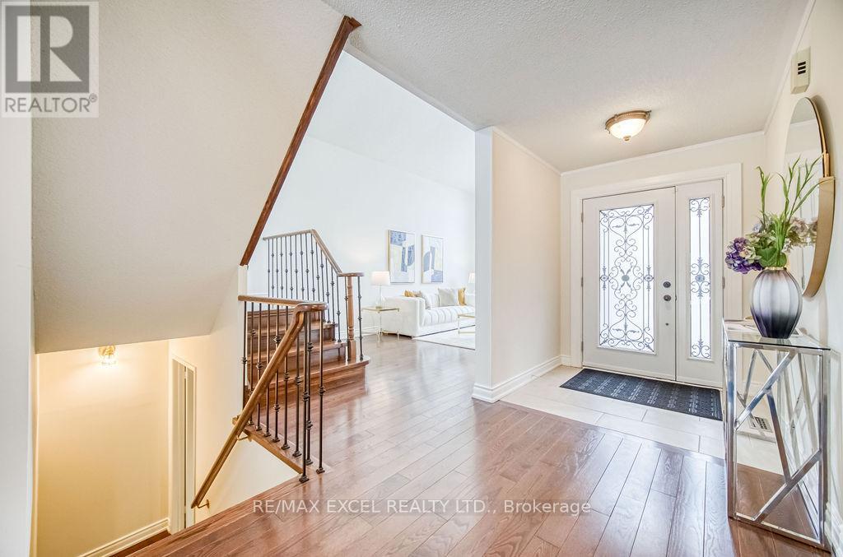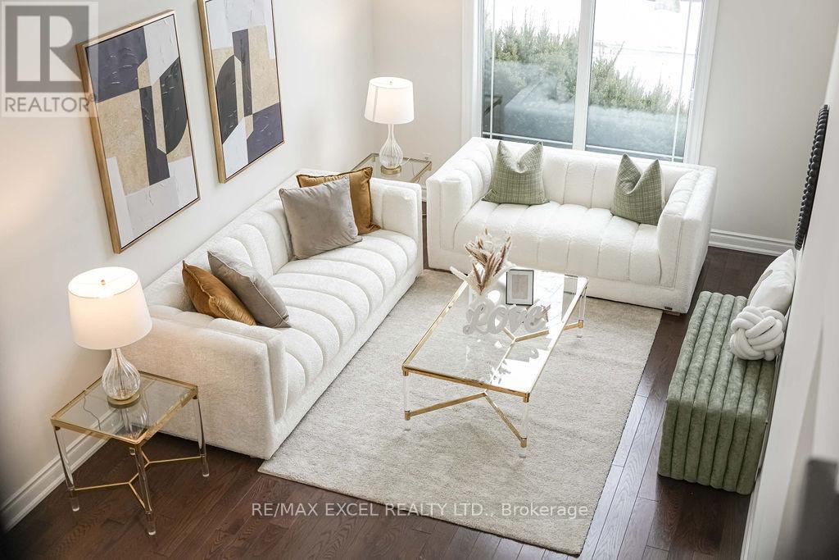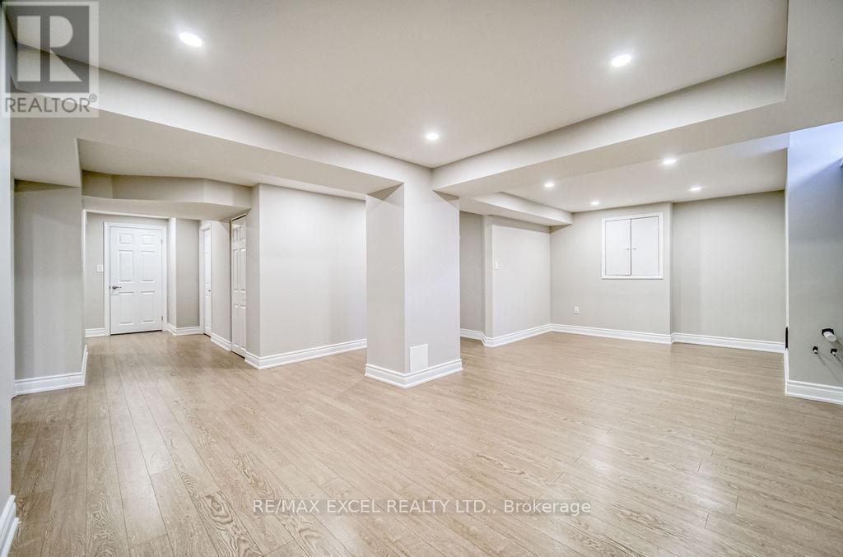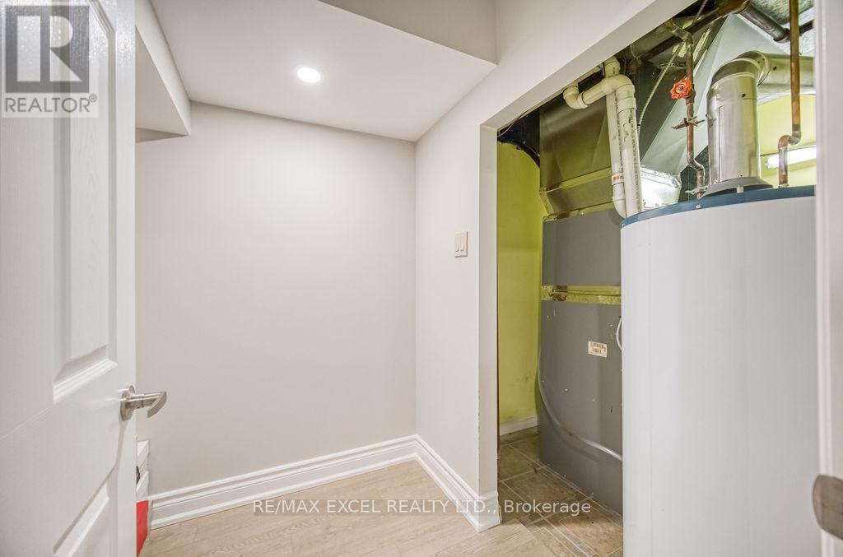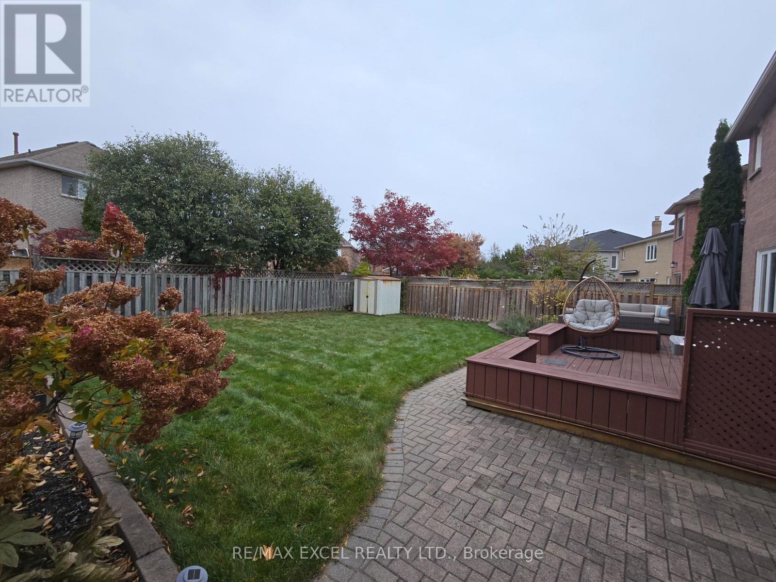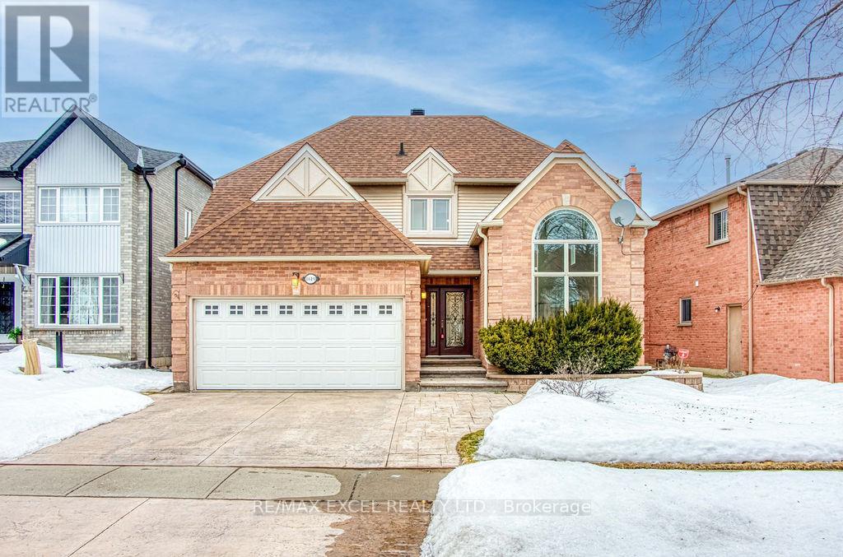5 Bedroom
4 Bathroom
2500 - 3000 sqft
Fireplace
Central Air Conditioning
Forced Air
$1,598,800
Excellent Location! $$$ Spent on Upgrades! Spacious 4+1 Bedroom Detached Home in the Highly Sought-After Amberlea Community! Nestled on a Quiet Street with Fantastic Curb Appeal, a Double-Car Garage & Wide Stamped Concrete Driveway! This Bright & Beautiful Home Featuring Over 3,800 Sq.Ft. of Living Space. The Grand Foyer Opens to a Light-Filled Open-Concept Layout with Soaring 17' feet Cathedral Ceilings & Large Windows. Cozy Family Room with Fireplace and Potlights Thru-out, Perfect for Relaxed Living.The Renovated Modern Kitchen with Upgraded Quartz Countertops, Double Ovens, High End Stainless Steel Appliances, Custom Cabinetry, Ceramic Backsplash, Centre Island & Breakfast Bar, with a Walk-Out to a Multi-Level Deck. Ideal for Entertaining!The Second Floor Features 4 Spacious Bedrooms & 2 Full Bathrooms, Flooded with Natural Light. The Expansive Primary Retreat Offers a Walk-In Closet & Spa-Like 5-Piece Ensuite. The Professionally Finished Basement Includes a Full Bath, Bedroom, Office, Rec Room, and Kitchen Rough-In. Offering Endless Possibilities for In-Law Use, Home Gym, or Guest Suite. Hardwood Flooring Through-Out 1st & 2nd Floor, Upgraded Oak Staircase with Stylish Iron Pickets. Move-In Ready with Peace of Mind! Unbeatable Location! Steps to Top-Ranked Schools, Parks, Pickering Town Centre, GO Station, Hwy 401/407, Shops, Restaurants & More!Don't Miss This Rare Opportunity to Own a Turn-Key Family Home in One of Pickerings Most Desirable Neighbourhoods! (id:50787)
Property Details
|
MLS® Number
|
E12090722 |
|
Property Type
|
Single Family |
|
Community Name
|
Amberlea |
|
Parking Space Total
|
4 |
Building
|
Bathroom Total
|
4 |
|
Bedrooms Above Ground
|
4 |
|
Bedrooms Below Ground
|
1 |
|
Bedrooms Total
|
5 |
|
Appliances
|
Dryer, Microwave, Oven, Stove, Washer, Window Coverings, Refrigerator |
|
Basement Development
|
Finished |
|
Basement Type
|
N/a (finished) |
|
Construction Style Attachment
|
Detached |
|
Cooling Type
|
Central Air Conditioning |
|
Exterior Finish
|
Brick |
|
Fireplace Present
|
Yes |
|
Flooring Type
|
Laminate, Hardwood, Ceramic |
|
Foundation Type
|
Concrete |
|
Half Bath Total
|
1 |
|
Heating Fuel
|
Natural Gas |
|
Heating Type
|
Forced Air |
|
Stories Total
|
2 |
|
Size Interior
|
2500 - 3000 Sqft |
|
Type
|
House |
|
Utility Water
|
Municipal Water |
Parking
Land
|
Acreage
|
No |
|
Sewer
|
Sanitary Sewer |
|
Size Depth
|
116 Ft ,6 In |
|
Size Frontage
|
45 Ft |
|
Size Irregular
|
45 X 116.5 Ft |
|
Size Total Text
|
45 X 116.5 Ft |
Rooms
| Level |
Type |
Length |
Width |
Dimensions |
|
Second Level |
Primary Bedroom |
5.59 m |
3.48 m |
5.59 m x 3.48 m |
|
Second Level |
Bedroom 2 |
4.95 m |
3.31 m |
4.95 m x 3.31 m |
|
Second Level |
Bedroom 3 |
4.56 m |
3.55 m |
4.56 m x 3.55 m |
|
Second Level |
Bedroom 4 |
3.35 m |
3.15 m |
3.35 m x 3.15 m |
|
Basement |
Recreational, Games Room |
3.43 m |
2.93 m |
3.43 m x 2.93 m |
|
Basement |
Bedroom |
5.39 m |
3.39 m |
5.39 m x 3.39 m |
|
Basement |
Recreational, Games Room |
6.53 m |
3.05 m |
6.53 m x 3.05 m |
|
Main Level |
Living Room |
5.64 m |
3.36 m |
5.64 m x 3.36 m |
|
Main Level |
Dining Room |
4.43 m |
3.36 m |
4.43 m x 3.36 m |
|
Main Level |
Family Room |
6.11 m |
3.65 m |
6.11 m x 3.65 m |
|
Main Level |
Kitchen |
3.45 m |
2.61 m |
3.45 m x 2.61 m |
|
Main Level |
Eating Area |
3.11 m |
2.93 m |
3.11 m x 2.93 m |
https://www.realtor.ca/real-estate/28186013/1619-amberlea-road-pickering-amberlea-amberlea

