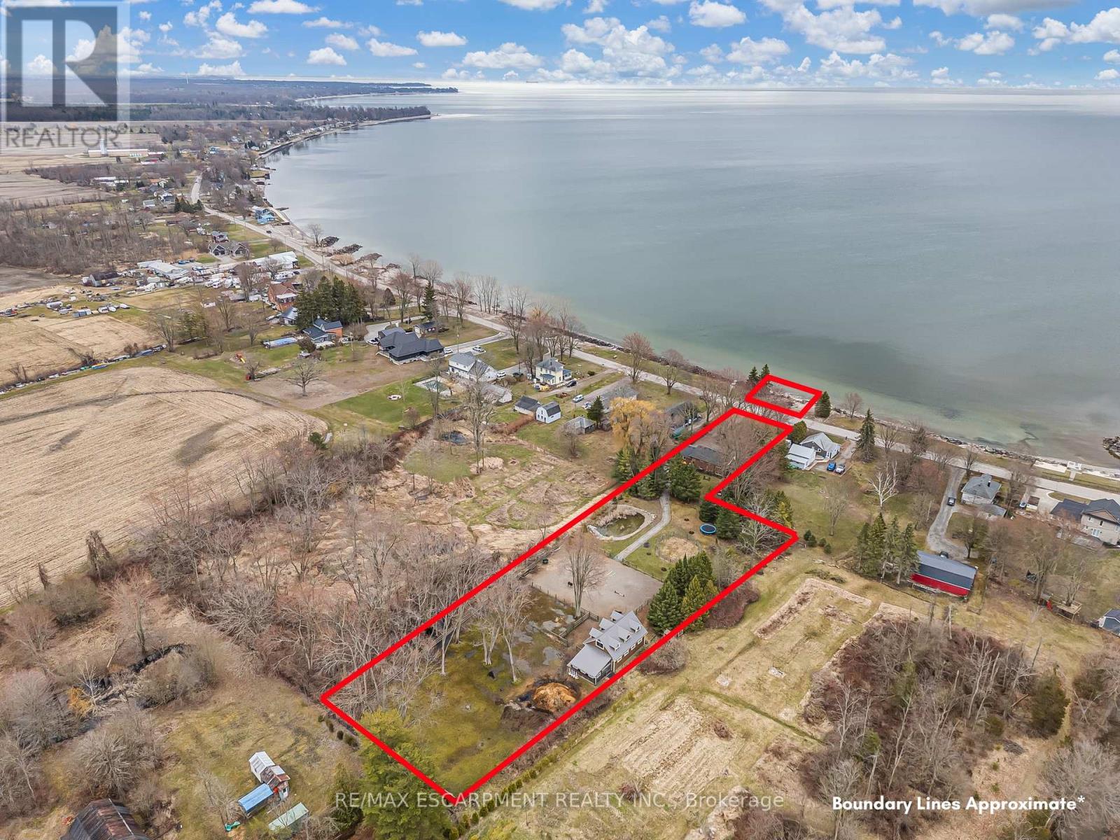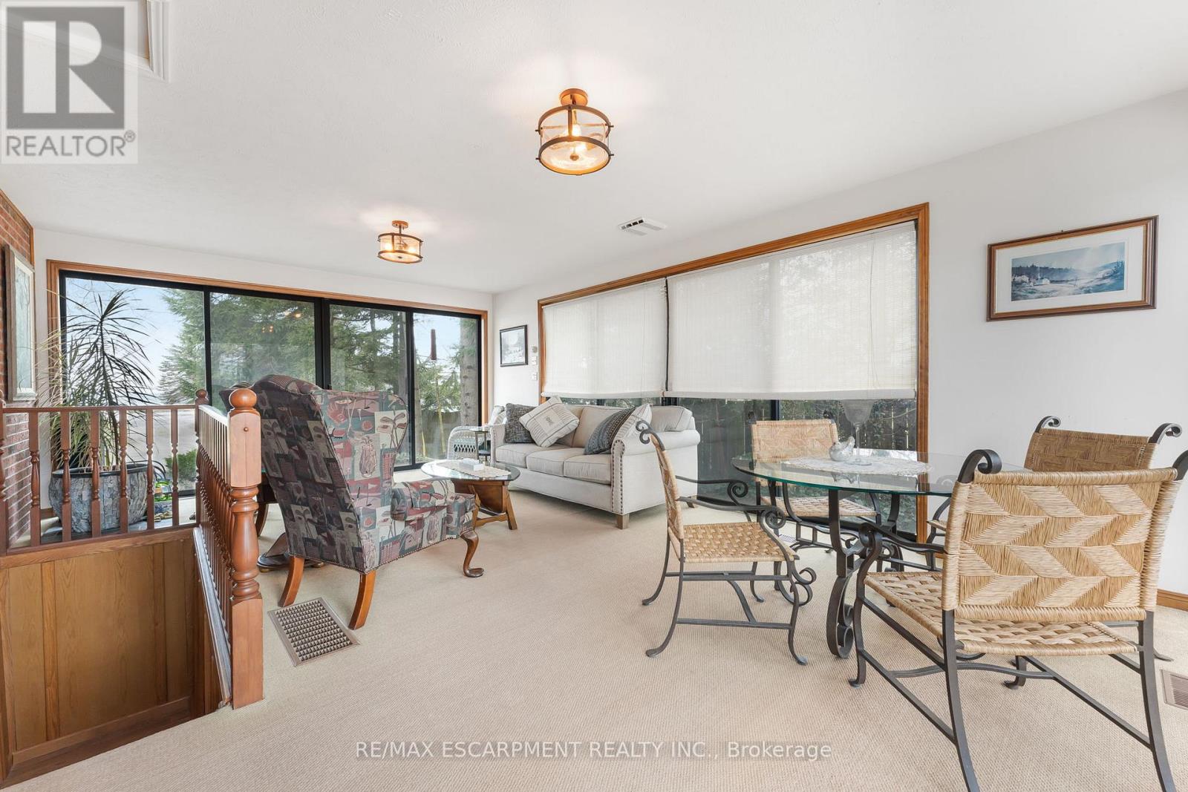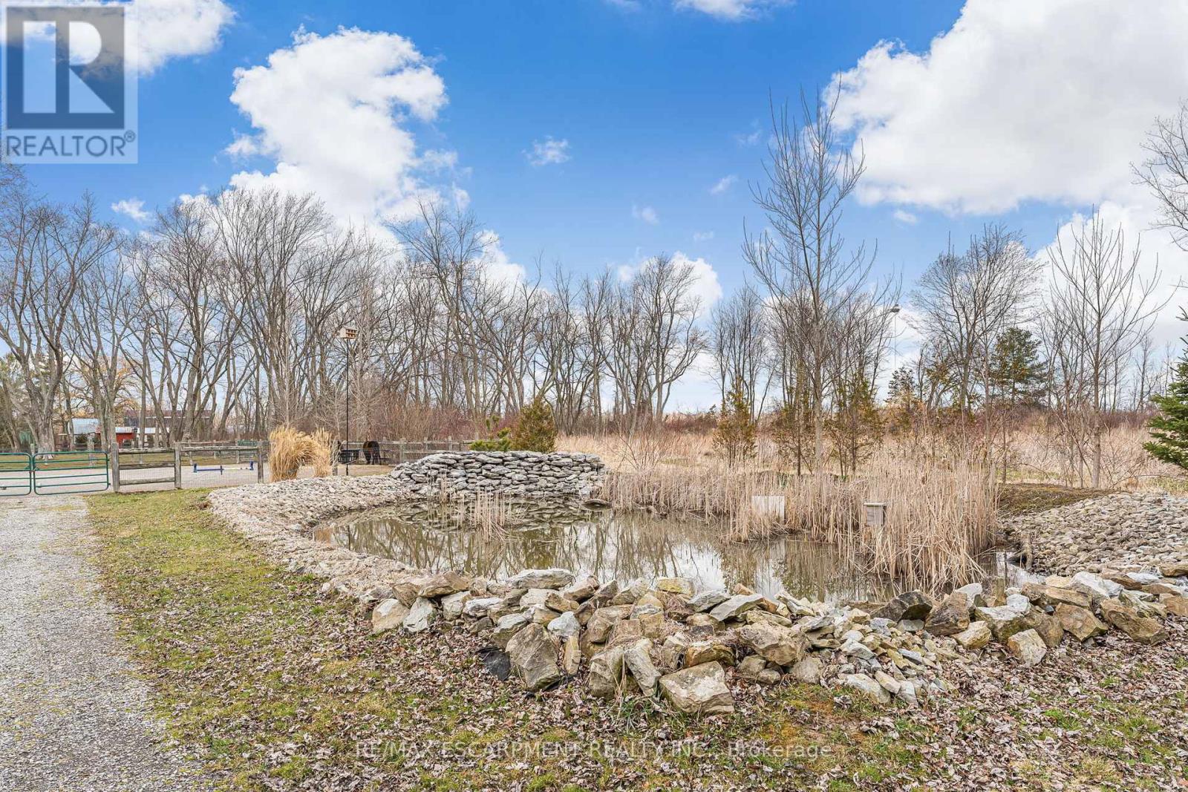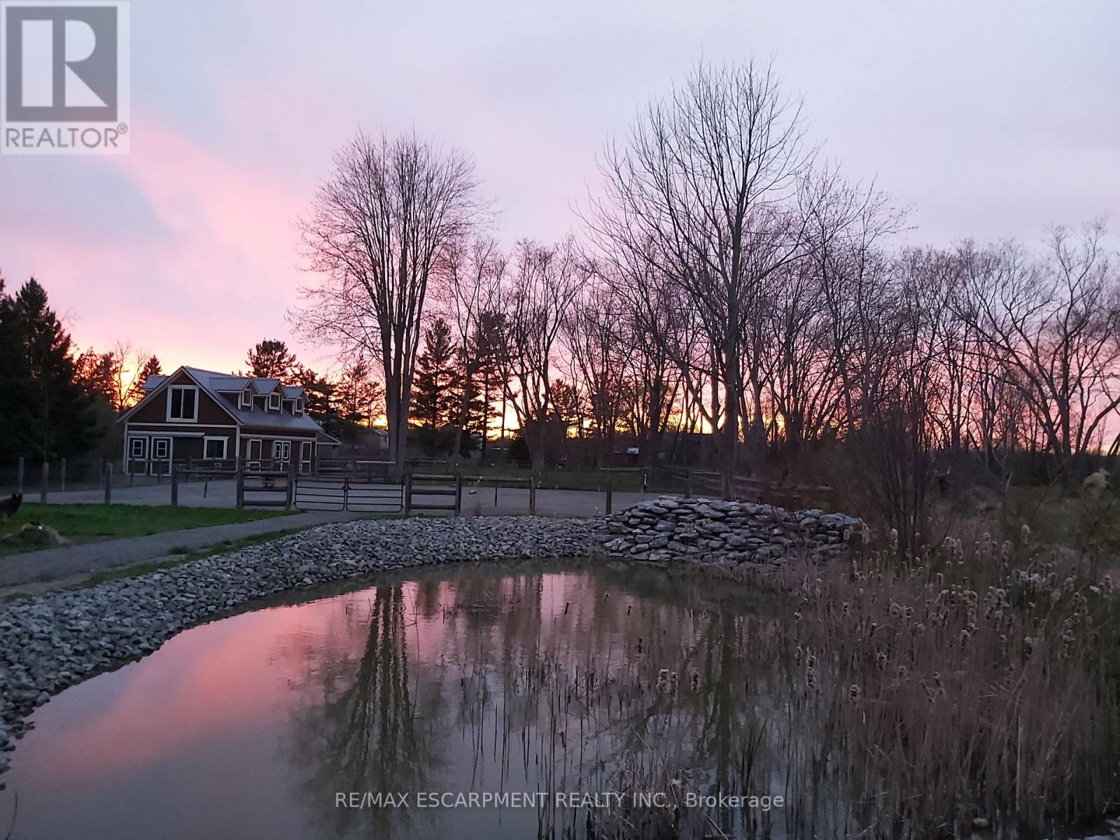3 Bedroom
2 Bathroom
1500 - 2000 sqft
Raised Bungalow
Fireplace
Central Air Conditioning
Forced Air
Waterfront
Landscaped
$1,749,900
Once in a lifetime opportunity to own a stunning 1.79 acre hobby farm with 102 feet of frontage on Lake Erie including concrete stairs leading to your own private sand/pebble beach. As you pull into the circular driveway at 2811 North Shore Drive you will be welcomed by mature maple trees lining the driveway. Imagine waking up and enjoying your morning coffee with views of the water from your custom built 3 bedroom home. Heading inside, youll find an eat-in kitchen, dining/living room, large primary bedroom with his/her closets and 2-piece ensuite, two additional large bedrooms and main 4-piece bathroom with jacuzzi tub. The finished lower level features a kitchen with island, den and adjoining family room with gas fireplace, wet sauna, as well as a 4-season sunroom making this an incredible opportunity for multi-generational living. At the rear of the property is a custom-built 36' x 24' hobby barn, constructed in 2015, featuring durable Hardie board exterior with a 50-year metal roof. The vaulted upper level includes six dormers and sliding door access. An attached 20' x 18' workshop adds versatile storage or project space. Outside, the property boasts four custom horse paddocks, mature maples and evergreens offering shade and charm. Embrace the epitome of country living - from breathtaking lakefront views and beachfront ownership to a hobby barn, workshop, paddocks and custom built home - all in a beautiful setting like none other (id:50787)
Property Details
|
MLS® Number
|
X12090181 |
|
Property Type
|
Single Family |
|
Community Name
|
Dunnville |
|
Amenities Near By
|
Beach, Marina, Park |
|
Community Features
|
Fishing |
|
Easement
|
Environment Protected, None |
|
Equipment Type
|
None |
|
Features
|
Irregular Lot Size, Guest Suite, Sump Pump, In-law Suite, Sauna |
|
Parking Space Total
|
13 |
|
Rental Equipment Type
|
None |
|
Structure
|
Patio(s), Barn, Shed, Workshop |
|
View Type
|
View Of Water, Unobstructed Water View |
|
Water Front Name
|
Lake Erie |
|
Water Front Type
|
Waterfront |
Building
|
Bathroom Total
|
2 |
|
Bedrooms Above Ground
|
3 |
|
Bedrooms Total
|
3 |
|
Age
|
31 To 50 Years |
|
Amenities
|
Separate Heating Controls |
|
Appliances
|
Hot Tub, Garage Door Opener Remote(s), Water Heater - Tankless, Water Heater, Dishwasher, Dryer, Stove, Washer, Refrigerator |
|
Architectural Style
|
Raised Bungalow |
|
Basement Development
|
Finished |
|
Basement Type
|
Full (finished) |
|
Construction Style Attachment
|
Detached |
|
Cooling Type
|
Central Air Conditioning |
|
Exterior Finish
|
Brick, Vinyl Siding |
|
Fire Protection
|
Smoke Detectors |
|
Fireplace Present
|
Yes |
|
Foundation Type
|
Poured Concrete |
|
Half Bath Total
|
1 |
|
Heating Fuel
|
Natural Gas |
|
Heating Type
|
Forced Air |
|
Stories Total
|
1 |
|
Size Interior
|
1500 - 2000 Sqft |
|
Type
|
House |
Parking
Land
|
Access Type
|
Public Road |
|
Acreage
|
No |
|
Fence Type
|
Partially Fenced |
|
Land Amenities
|
Beach, Marina, Park |
|
Landscape Features
|
Landscaped |
|
Sewer
|
Septic System |
|
Size Depth
|
623 Ft |
|
Size Frontage
|
102 Ft |
|
Size Irregular
|
102 X 623 Ft |
|
Size Total Text
|
102 X 623 Ft|1/2 - 1.99 Acres |
|
Zoning Description
|
Rh, A |
Rooms
| Level |
Type |
Length |
Width |
Dimensions |
|
Lower Level |
Kitchen |
4.24 m |
3.53 m |
4.24 m x 3.53 m |
|
Lower Level |
Other |
3.76 m |
3.78 m |
3.76 m x 3.78 m |
|
Lower Level |
Family Room |
4.6 m |
3.81 m |
4.6 m x 3.81 m |
|
Lower Level |
Recreational, Games Room |
6.98 m |
3.53 m |
6.98 m x 3.53 m |
|
Main Level |
Dining Room |
4.27 m |
3.66 m |
4.27 m x 3.66 m |
|
Main Level |
Kitchen |
3.63 m |
3.86 m |
3.63 m x 3.86 m |
|
Main Level |
Primary Bedroom |
5.03 m |
3.3 m |
5.03 m x 3.3 m |
|
Main Level |
Bedroom |
4.09 m |
3.51 m |
4.09 m x 3.51 m |
|
Main Level |
Bedroom |
4.32 m |
3.38 m |
4.32 m x 3.38 m |
|
Main Level |
Bathroom |
|
|
Measurements not available |
|
Main Level |
Bathroom |
|
|
Measurements not available |
|
Main Level |
Sunroom |
6.68 m |
4.42 m |
6.68 m x 4.42 m |
https://www.realtor.ca/real-estate/28185705/2811-north-shore-drive-haldimand-dunnville-dunnville










































