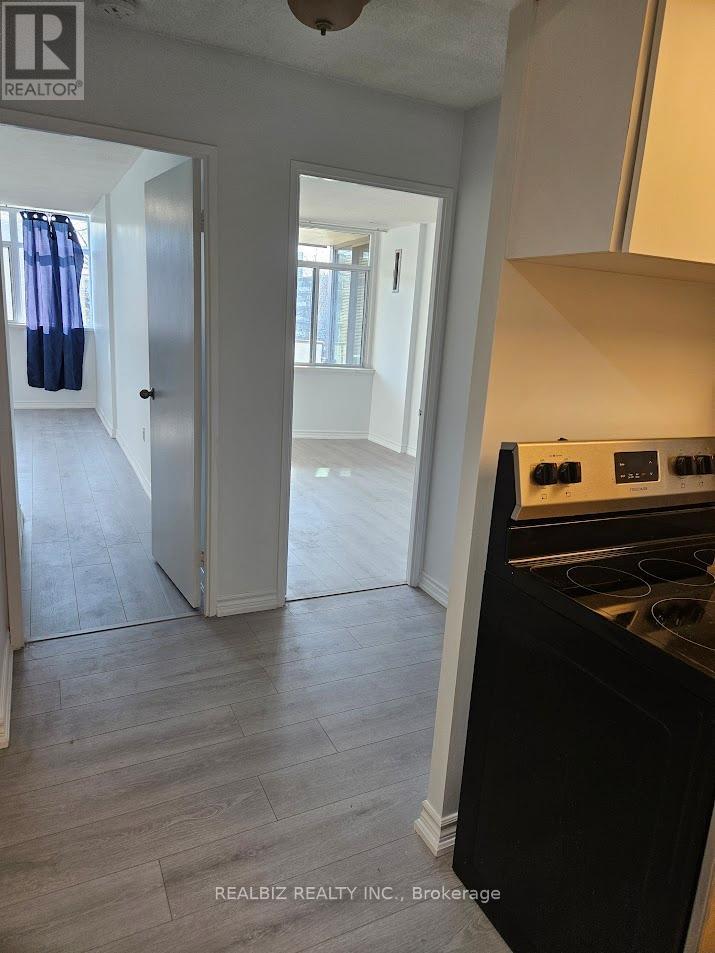289-597-1980
infolivingplus@gmail.com
405 - 3100 Kirwin Avenue Mississauga (Cooksville), Ontario L5A 3S6
3 Bedroom
2 Bathroom
1200 - 1399 sqft
Fireplace
Central Air Conditioning
Forced Air
$3,299 Monthly
Spacious Three Bedromms. Good Quality Laminate Floor (Carpet Free). Eat-In Kitchen, Pantry withShelves, Walk-In Closet In Main BR with Ensuite Washroom. Unit has Two Full Bathrooms. All Utilities Included With Cable TV. Huge Four-Acre Property With Walking-Trail, Tennis Courts,Outdoor Pool, Right beside Cooksville Creek and a close Walk To the GO Station. Well ConnectedTo 401, Schools, Trails and Parks. Close proximity To Square One Mall. No pets Building. (id:50787)
Property Details
| MLS® Number | W12090566 |
| Property Type | Single Family |
| Community Name | Cooksville |
| Community Features | Pets Not Allowed |
| Features | Elevator, Balcony, Carpet Free, In Suite Laundry |
| Parking Space Total | 1 |
| Structure | Tennis Court |
Building
| Bathroom Total | 2 |
| Bedrooms Above Ground | 3 |
| Bedrooms Total | 3 |
| Age | 31 To 50 Years |
| Amenities | Recreation Centre, Visitor Parking, Party Room, Fireplace(s) |
| Appliances | Blinds, Dishwasher, Dryer, Microwave, Stove, Washer, Refrigerator |
| Cooling Type | Central Air Conditioning |
| Exterior Finish | Brick, Concrete |
| Fireplace Present | Yes |
| Fireplace Total | 1 |
| Flooring Type | Laminate |
| Heating Fuel | Electric |
| Heating Type | Forced Air |
| Size Interior | 1200 - 1399 Sqft |
| Type | Apartment |
Parking
| Underground | |
| Garage |
Land
| Acreage | No |
Rooms
| Level | Type | Length | Width | Dimensions |
|---|---|---|---|---|
| Main Level | Family Room | 8.15 m | 3.35 m | 8.15 m x 3.35 m |
| Main Level | Kitchen | 2.6 m | 2.4 m | 2.6 m x 2.4 m |
| Main Level | Bedroom | 4.33 m | 3.34 m | 4.33 m x 3.34 m |
| Main Level | Bedroom 2 | 4.55 m | 3.34 m | 4.55 m x 3.34 m |
| Main Level | Bedroom 3 | 4.1 m | 2.75 m | 4.1 m x 2.75 m |
| Main Level | Laundry Room | 1.71 m | 1.51 m | 1.71 m x 1.51 m |
| Main Level | Pantry | 1.5 m | 1 m | 1.5 m x 1 m |
https://www.realtor.ca/real-estate/28185554/405-3100-kirwin-avenue-mississauga-cooksville-cooksville




















