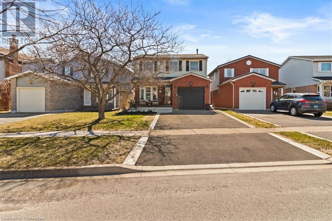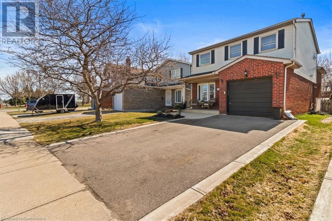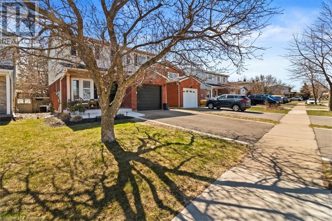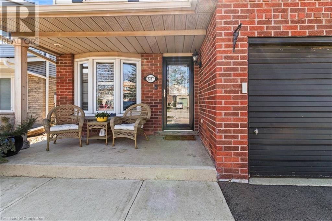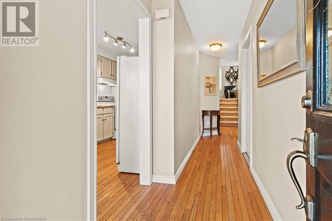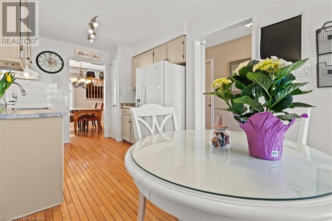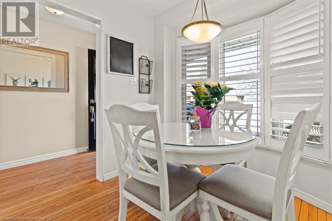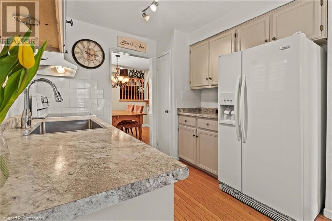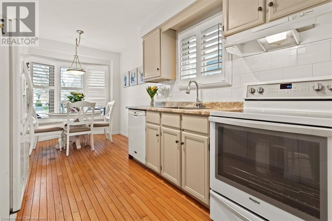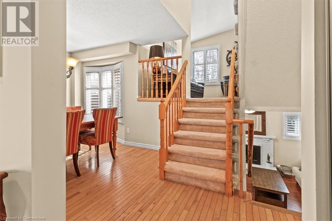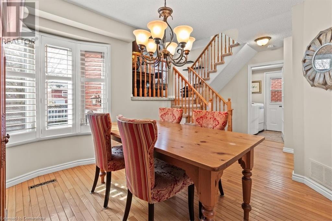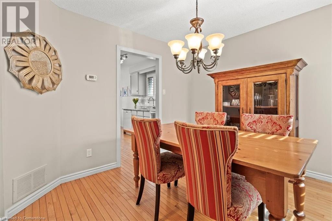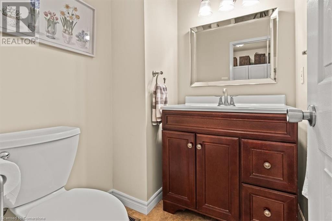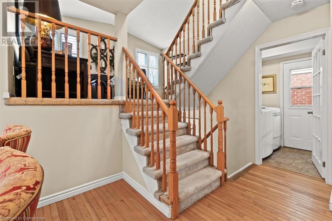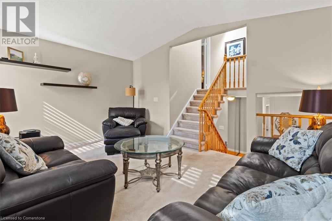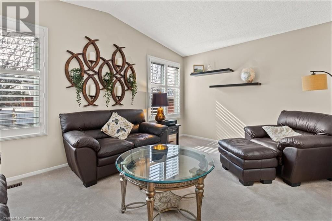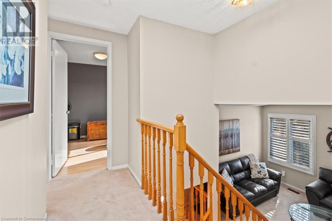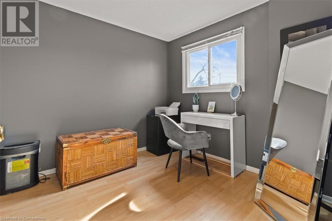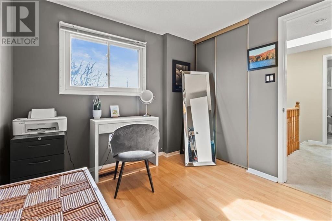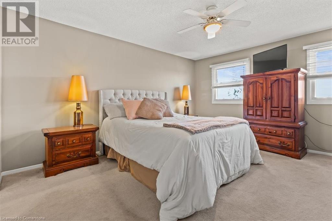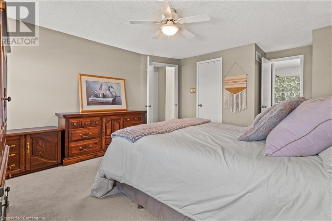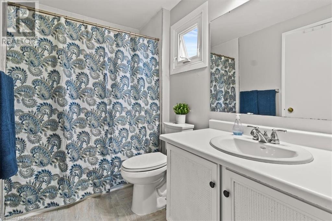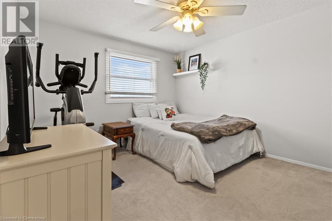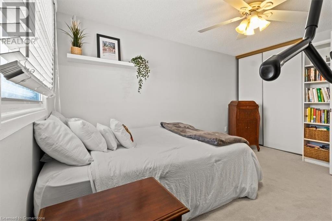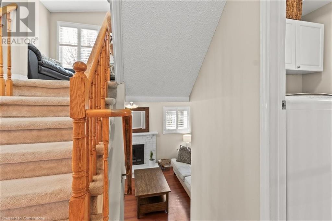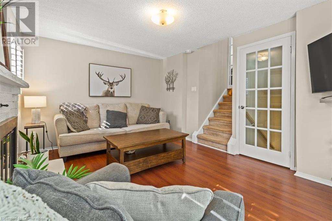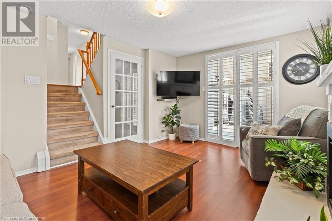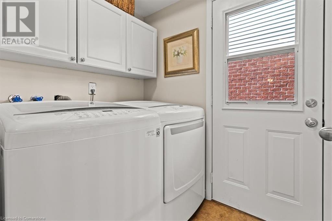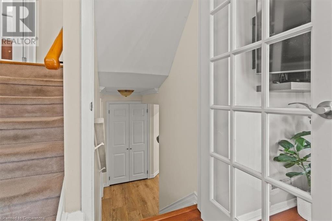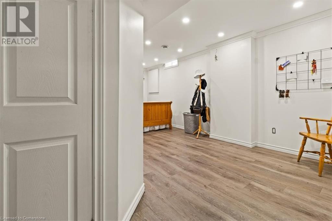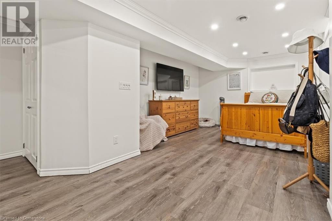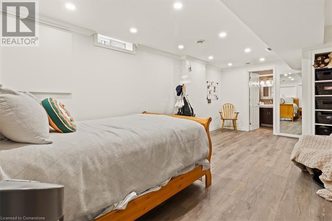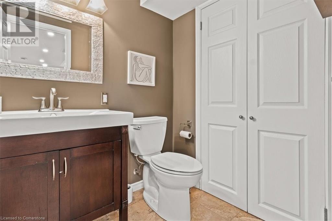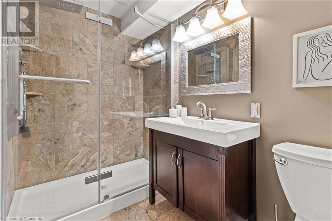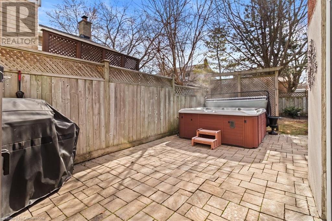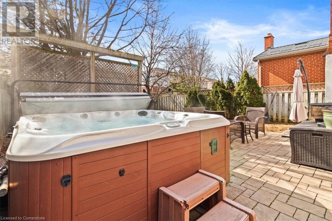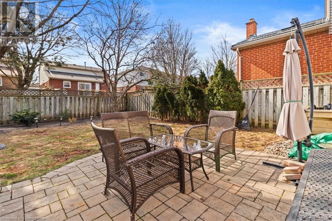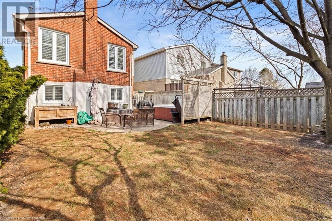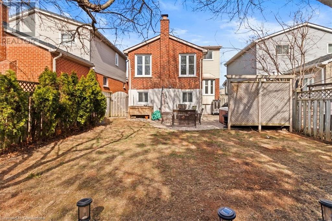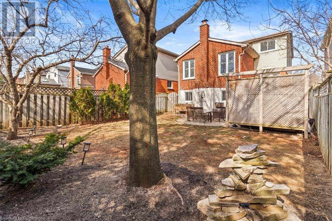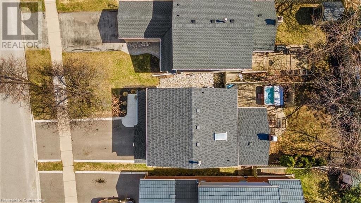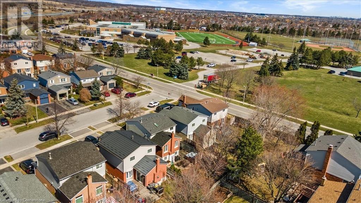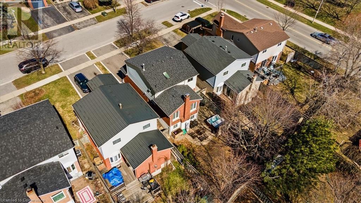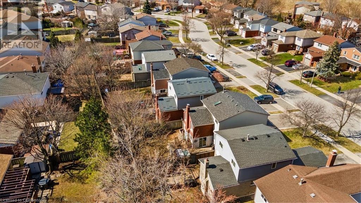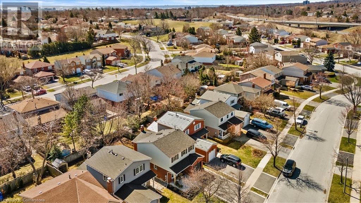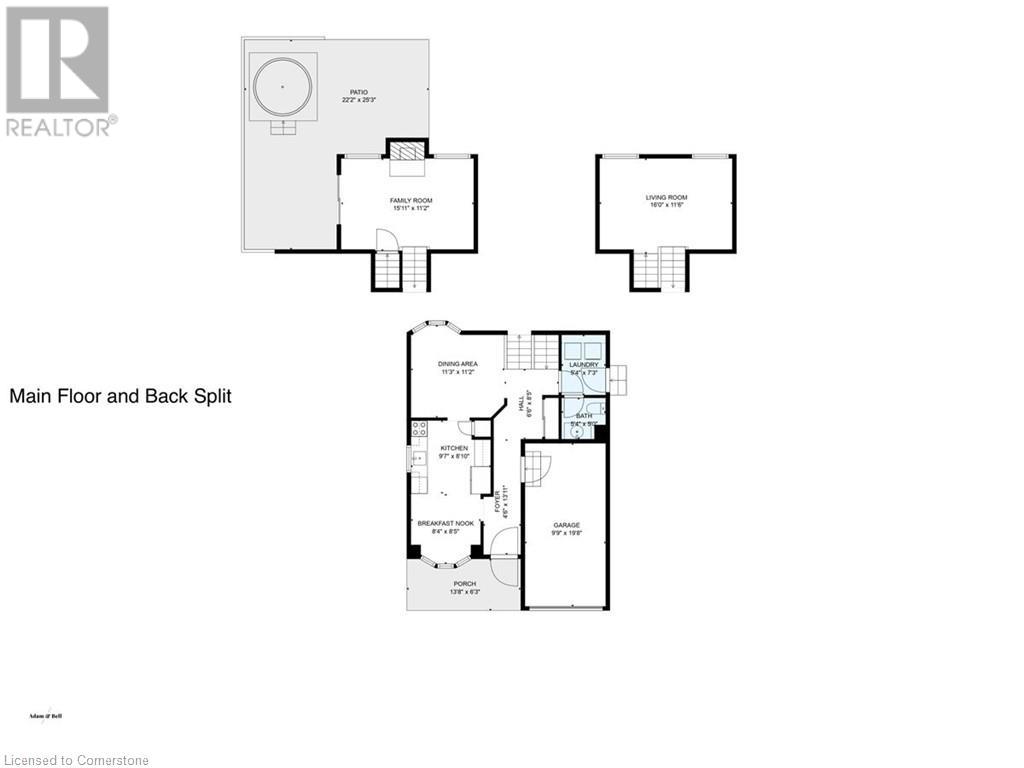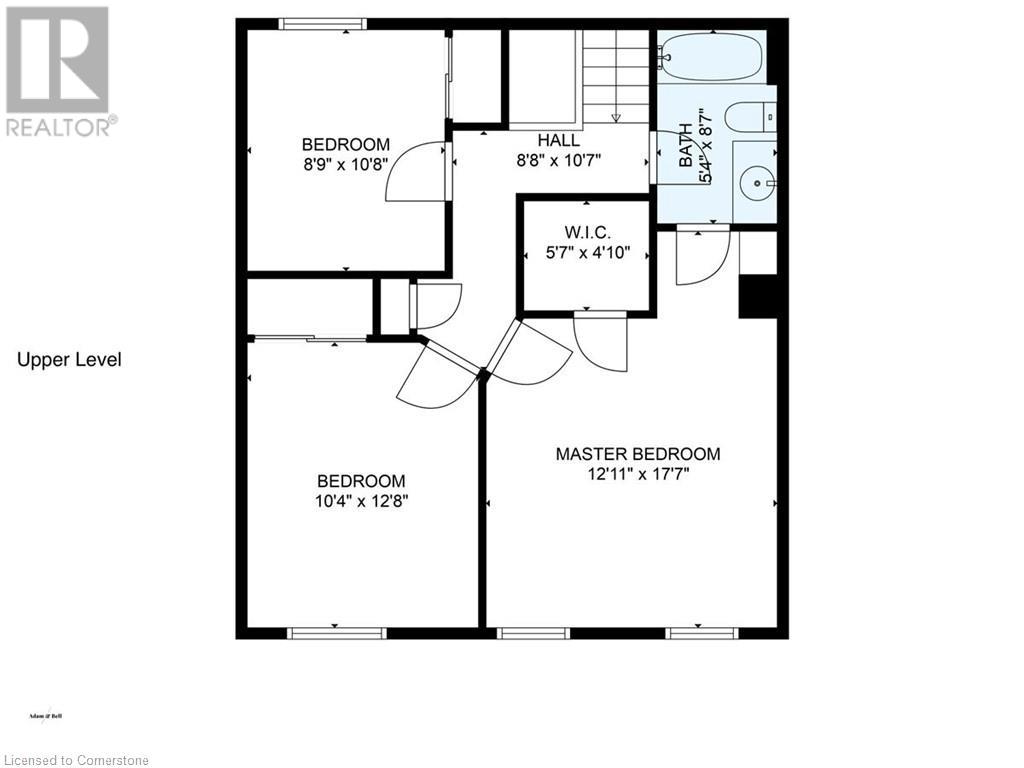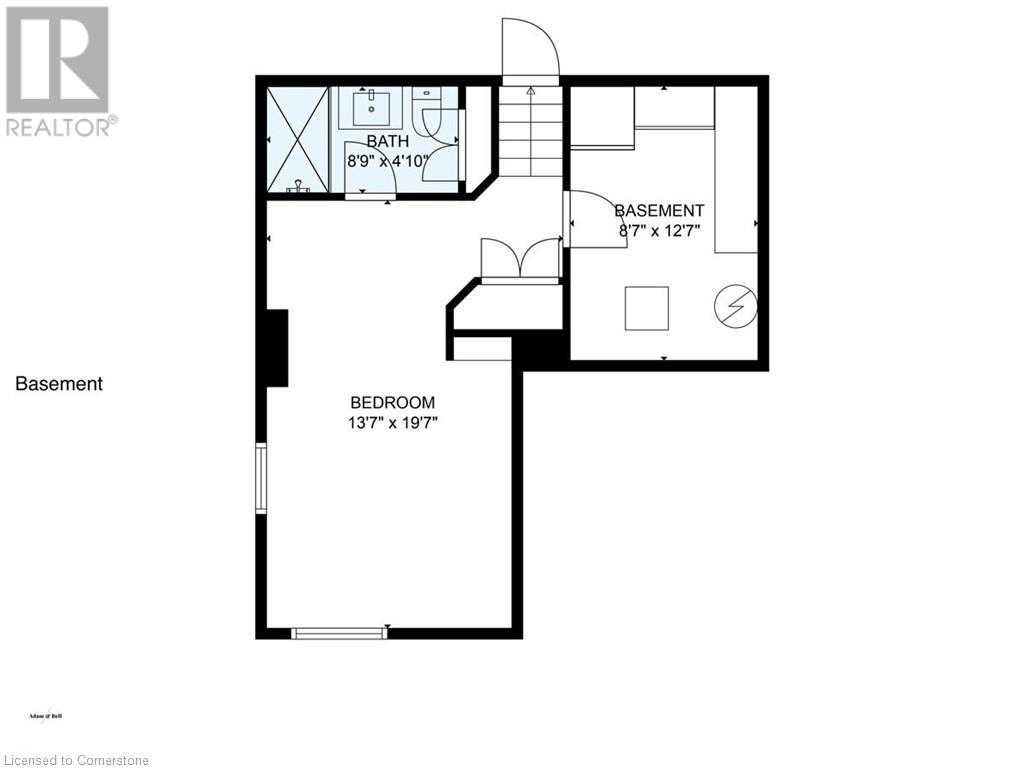4 Bedroom
3 Bathroom
1250 sqft
Fireplace
Central Air Conditioning
Forced Air
$1,124,900
Beautiful home on a quiet dead-end street in sought after Headon Forest! This beautifully maintained 4-level backsplit offers the perfect blend of space, comfort, and location. Main floor is Bright and has a functional layout with an eat-in kitchen and dining area, plus inside entry to the garage—so convenient! You'll also find a handy laundry room and 2-piece bath right on this level. Upper Level features 3 spacious bedrooms and a 4-piece bath with ensuite privilege to the Primary bedroom, which includes a generous walk-in closet. Lower Level, just a few steps down, relax in the warm and cozy family room with fireplace and walk-out to your private, fully fenced backyard—complete with patio and hot tub! Basement Level has a bonus space for a playroom, guest suite, or office, plus a gorgeous bathroom and a utility room with storage. Double-wide driveway, mature trees, and a peaceful setting on a low-traffic street make this home a rare find. Enjoy the perks of top-rated schools, lush parks, trails, and playgrounds just steps away. Easy access to shopping, restaurants, transit, and the highway—everything you need is right at your doorstep. A true family home in a dream neighbourhood! (id:50787)
Property Details
|
MLS® Number
|
40714516 |
|
Property Type
|
Single Family |
|
Amenities Near By
|
Park, Public Transit, Schools |
|
Features
|
Cul-de-sac, Paved Driveway |
|
Parking Space Total
|
2 |
Building
|
Bathroom Total
|
3 |
|
Bedrooms Above Ground
|
3 |
|
Bedrooms Below Ground
|
1 |
|
Bedrooms Total
|
4 |
|
Appliances
|
Dishwasher, Dryer, Refrigerator, Stove, Washer, Hot Tub |
|
Basement Development
|
Finished |
|
Basement Type
|
Full (finished) |
|
Constructed Date
|
1987 |
|
Construction Style Attachment
|
Detached |
|
Cooling Type
|
Central Air Conditioning |
|
Exterior Finish
|
Brick |
|
Fireplace Fuel
|
Wood |
|
Fireplace Present
|
Yes |
|
Fireplace Total
|
1 |
|
Fireplace Type
|
Other - See Remarks |
|
Foundation Type
|
Poured Concrete |
|
Half Bath Total
|
1 |
|
Heating Fuel
|
Natural Gas |
|
Heating Type
|
Forced Air |
|
Size Interior
|
1250 Sqft |
|
Type
|
House |
|
Utility Water
|
Municipal Water |
Parking
Land
|
Acreage
|
No |
|
Land Amenities
|
Park, Public Transit, Schools |
|
Sewer
|
Municipal Sewage System |
|
Size Depth
|
110 Ft |
|
Size Frontage
|
33 Ft |
|
Size Total Text
|
Under 1/2 Acre |
|
Zoning Description
|
Rm1 |
Rooms
| Level |
Type |
Length |
Width |
Dimensions |
|
Second Level |
Bedroom |
|
|
8'9'' x 10'8'' |
|
Second Level |
Bedroom |
|
|
10'4'' x 12'8'' |
|
Second Level |
Primary Bedroom |
|
|
12'11'' x 17'7'' |
|
Second Level |
4pc Bathroom |
|
|
5'4'' x 8'7'' |
|
Basement |
Bedroom |
|
|
13'7'' x 19'7'' |
|
Basement |
3pc Bathroom |
|
|
8'9'' x 4'10'' |
|
Basement |
Other |
|
|
8'7'' x 12'7'' |
|
Main Level |
Foyer |
|
|
4'6'' x 13'11'' |
|
Main Level |
Breakfast |
|
|
8'4'' x 8'5'' |
|
Main Level |
Kitchen |
|
|
9'7'' x 8'10'' |
|
Main Level |
Dining Room |
|
|
11'3'' x 11'2'' |
|
Main Level |
2pc Bathroom |
|
|
5'4'' x 5'0'' |
|
Main Level |
Laundry Room |
|
|
5'4'' x 7'3'' |
|
Main Level |
Family Room |
|
|
15'11'' x 11'2'' |
|
Main Level |
Living Room |
|
|
16'0'' x 11'6'' |
https://www.realtor.ca/real-estate/28183101/2257-silverbirch-court-burlington

