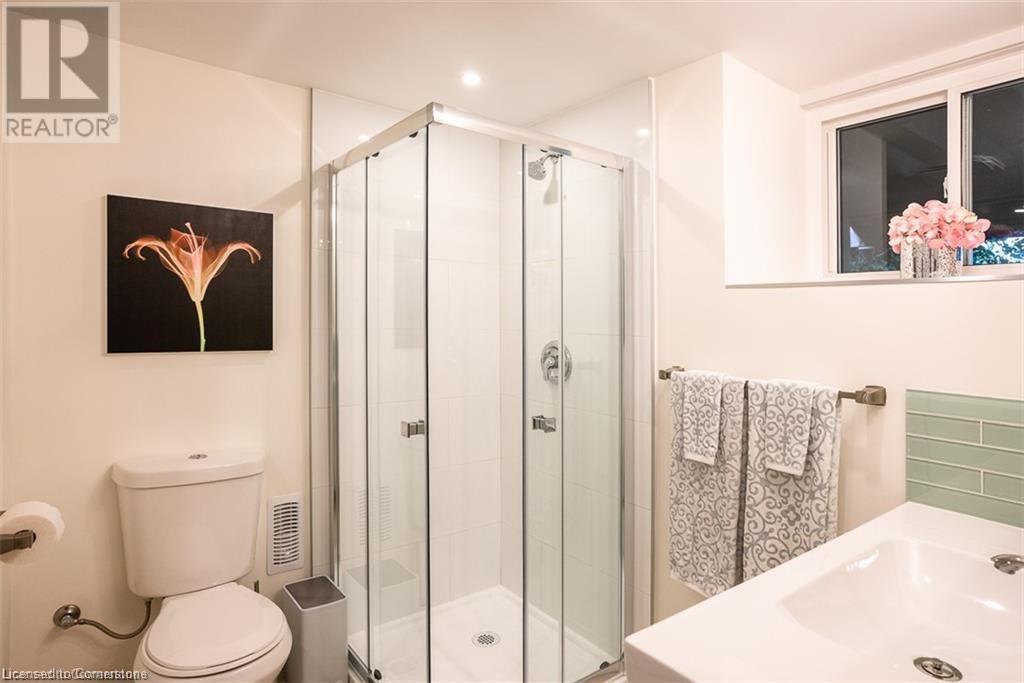289-597-1980
infolivingplus@gmail.com
493 Charlton Avenue E Hamilton, Ontario L8N 1Z4
1 Bedroom
1 Bathroom
1450 sqft
Bungalow
Central Air Conditioning
Forced Air
$1,400 Monthly
Insurance
This charming unit is the perfect place to call home. Spacious and filled with sunlight, this updated one bedroom, one full bath, with laundry in unit offers easy access to highways, train station, hospitals, shopping, public transit, local coffee shops and weekend dining that the downtown Hamilton core is known for. Escarpment Living With A Gorgeous View, Right Above The Rail Trail Walking Path! A must see! Tenant Is responsible for 1/3 of all utilities (roughly $100 per month in total) (id:50787)
Property Details
| MLS® Number | 40719336 |
| Property Type | Single Family |
| Amenities Near By | Hospital, Park, Place Of Worship, Public Transit, Schools, Shopping |
| Community Features | Quiet Area |
| Features | In-law Suite |
Building
| Bathroom Total | 1 |
| Bedrooms Below Ground | 1 |
| Bedrooms Total | 1 |
| Appliances | Refrigerator, Stove |
| Architectural Style | Bungalow |
| Basement Development | Finished |
| Basement Type | Full (finished) |
| Construction Style Attachment | Detached |
| Cooling Type | Central Air Conditioning |
| Exterior Finish | Brick |
| Heating Type | Forced Air |
| Stories Total | 1 |
| Size Interior | 1450 Sqft |
| Type | House |
| Utility Water | Municipal Water |
Parking
| None |
Land
| Access Type | Highway Nearby |
| Acreage | No |
| Land Amenities | Hospital, Park, Place Of Worship, Public Transit, Schools, Shopping |
| Sewer | Municipal Sewage System |
| Size Frontage | 34 Ft |
| Size Total Text | Unknown |
| Zoning Description | R2 |
Rooms
| Level | Type | Length | Width | Dimensions |
|---|---|---|---|---|
| Basement | 4pc Bathroom | 7'0'' x 9'0'' | ||
| Basement | Bedroom | 9'0'' x 10'0'' | ||
| Basement | Living Room | 10'0'' x 10'0'' | ||
| Basement | Dining Room | 9'0'' x 9'6'' | ||
| Basement | Kitchen | 7'0'' x 11'0'' |
https://www.realtor.ca/real-estate/28184270/493-charlton-avenue-e-hamilton











