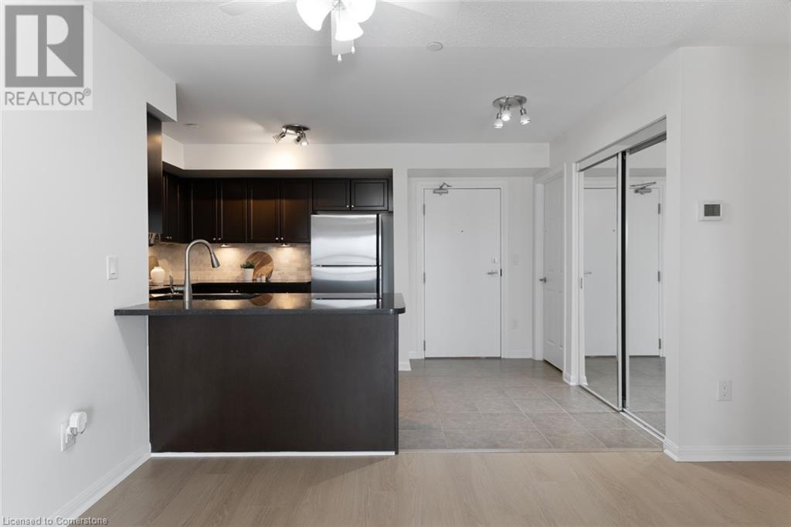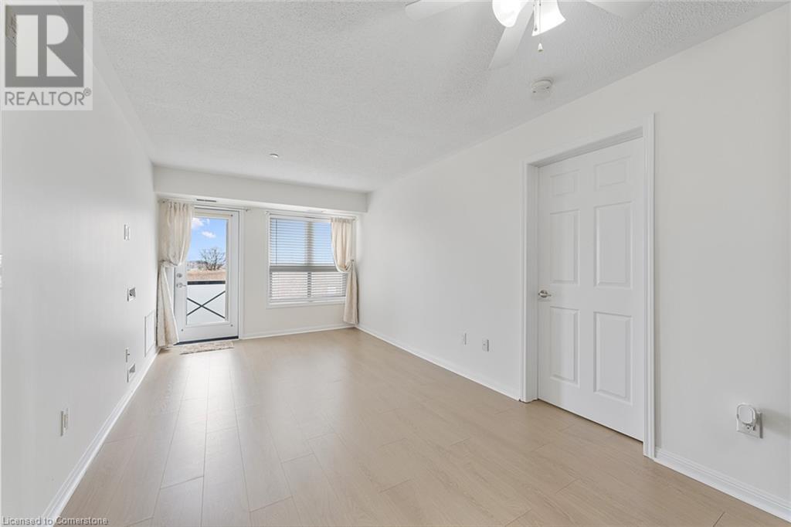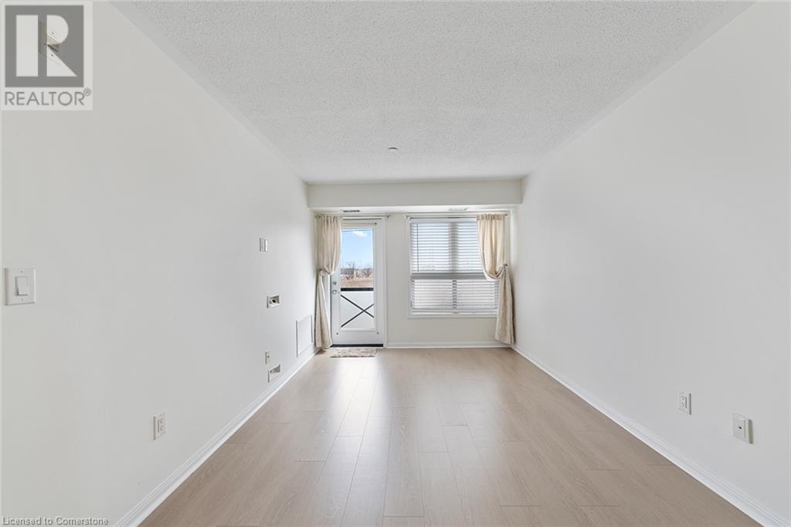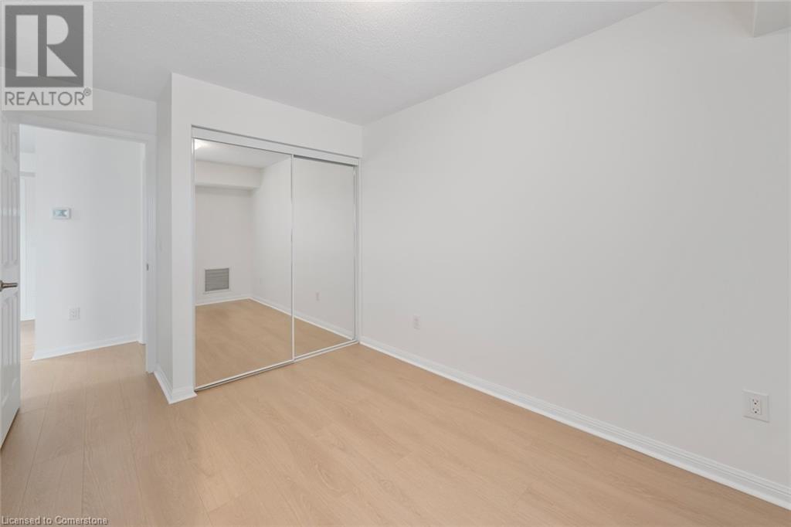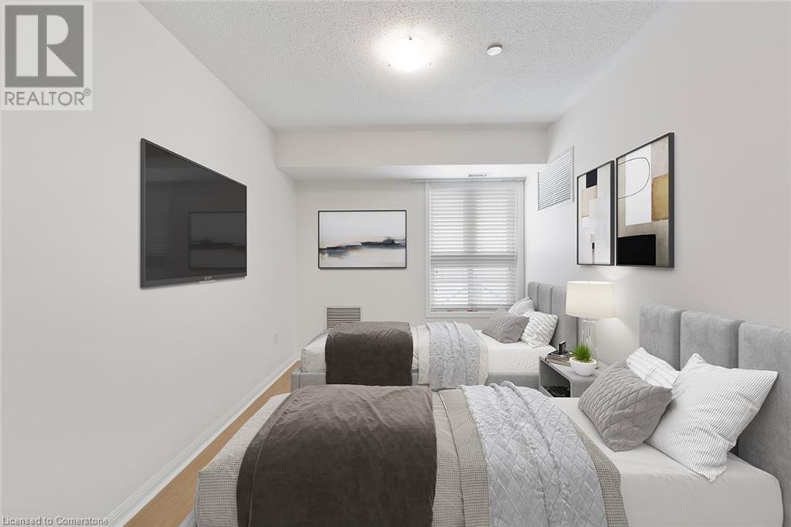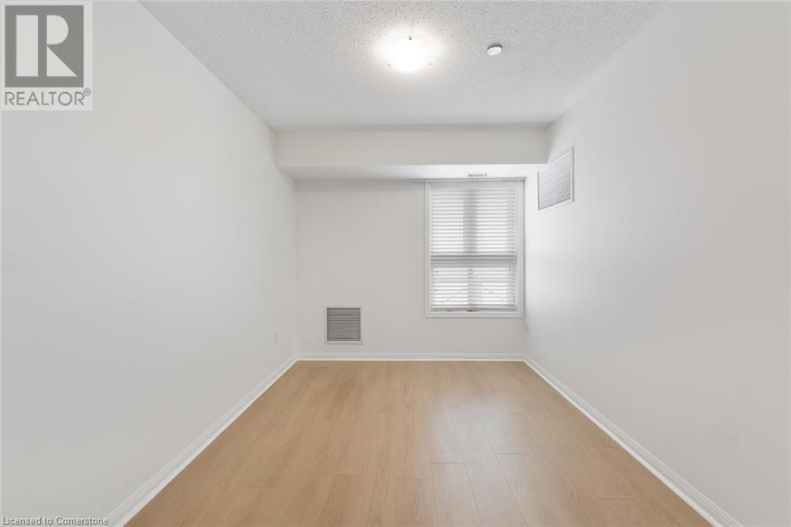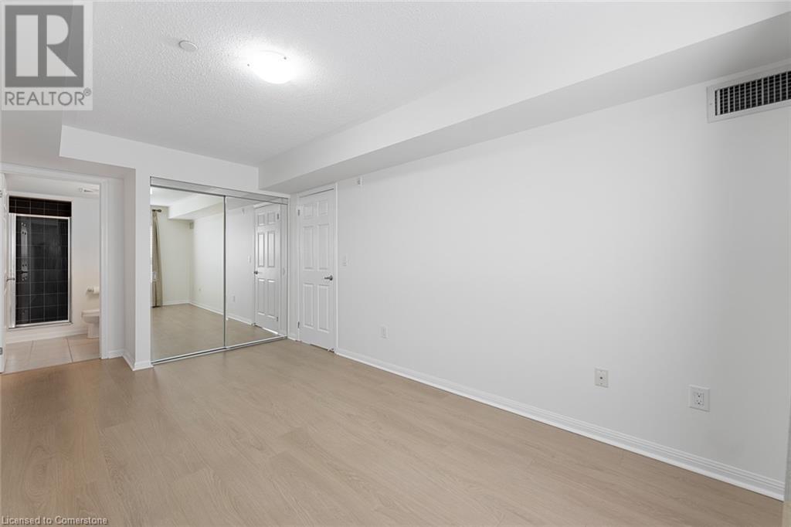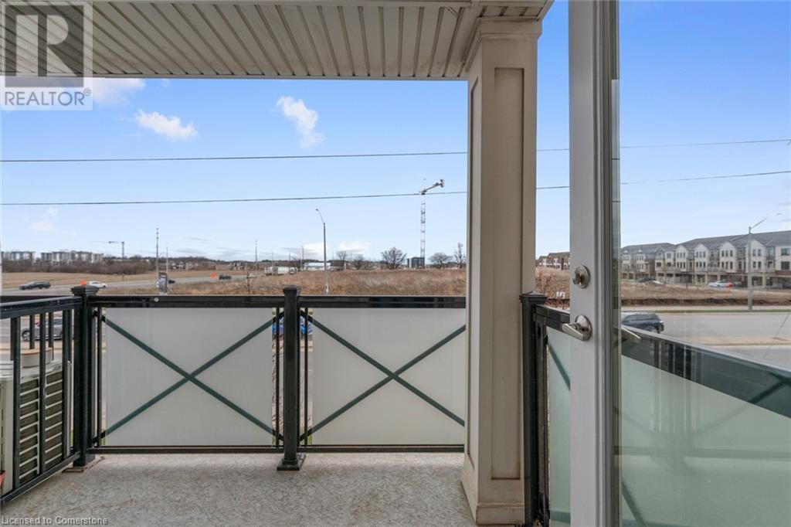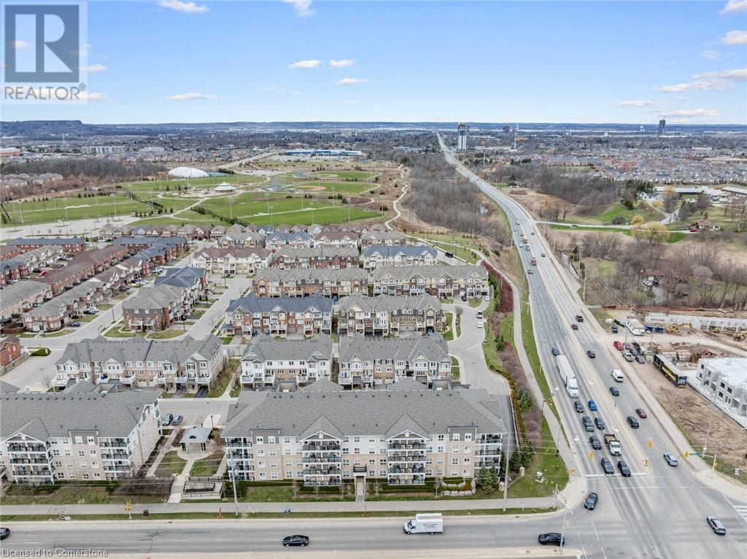1005 Nadalin Heights Unit# 208 Milton, Ontario L9T 8R4
$585,000Maintenance, Insurance, Parking
$488.71 Monthly
Maintenance, Insurance, Parking
$488.71 MonthlyStylish & Move-In Ready Condo in Sought-After Willmont! Welcome to this beautifully updated 2-bedroom, 2-bath suite in Milton’s desirable Hawthorne Village on the Park. Freshly painted and featuring brand new laminate flooring throughout, this bright and spacious 865 sq ft unit offers modern, low-maintenance living in One of Milton’s most family-friendly communities. Enjoy an open-concept layout with a large living room that walks out to a private balcony—perfect for your morning coffee. The kitchen is equipped with stainless steel appliances, granite countertops, tile backsplash, under-cabinet lighting, and a breakfast bar for casual dining. The primary bedroom includes a 3-piece ensuite with a walk-in shower and custom closet organizers. A second well-sized bedroom and a second full 3-piece bath with shower/tub combo complete the layout. Additional features include in-suite laundry, a smart thermostat, 1 underground parking space, and a storage locker. Situated in a quiet, residential pocket just steps from Milton Community Park, schools, the Sobeys Plaza, and the Milton District Hospital. You're also minutes to the GO Station and major highways—making this the ideal location for commuters and families alike. (id:50787)
Property Details
| MLS® Number | 40717306 |
| Property Type | Single Family |
| Amenities Near By | Hospital, Playground, Public Transit, Schools, Shopping |
| Equipment Type | Water Heater |
| Features | Southern Exposure, Balcony |
| Parking Space Total | 1 |
| Rental Equipment Type | Water Heater |
| Storage Type | Locker |
Building
| Bathroom Total | 2 |
| Bedrooms Above Ground | 2 |
| Bedrooms Total | 2 |
| Amenities | Party Room |
| Appliances | Dishwasher, Dryer, Refrigerator, Stove, Washer, Microwave Built-in |
| Basement Type | None |
| Construction Style Attachment | Attached |
| Cooling Type | Central Air Conditioning |
| Exterior Finish | Brick |
| Heating Type | Forced Air |
| Stories Total | 1 |
| Size Interior | 865 Sqft |
| Type | Apartment |
| Utility Water | Municipal Water |
Parking
| Underground | |
| Visitor Parking |
Land
| Acreage | No |
| Land Amenities | Hospital, Playground, Public Transit, Schools, Shopping |
| Sewer | Municipal Sewage System |
| Size Total Text | Unknown |
| Zoning Description | Fd |
Rooms
| Level | Type | Length | Width | Dimensions |
|---|---|---|---|---|
| Main Level | 3pc Bathroom | Measurements not available | ||
| Main Level | Bedroom | 8'8'' x 11'6'' | ||
| Main Level | 3pc Bathroom | Measurements not available | ||
| Main Level | Primary Bedroom | 9'7'' x 15'7'' | ||
| Main Level | Kitchen | 9'4'' x 8'11'' | ||
| Main Level | Living Room/dining Room | 9'10'' x 18'4'' |
https://www.realtor.ca/real-estate/28183569/1005-nadalin-heights-unit-208-milton













