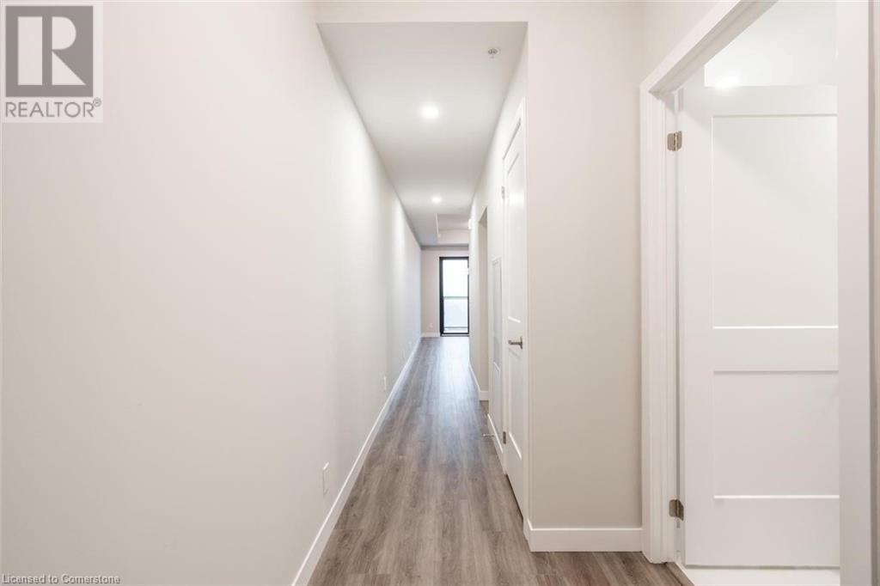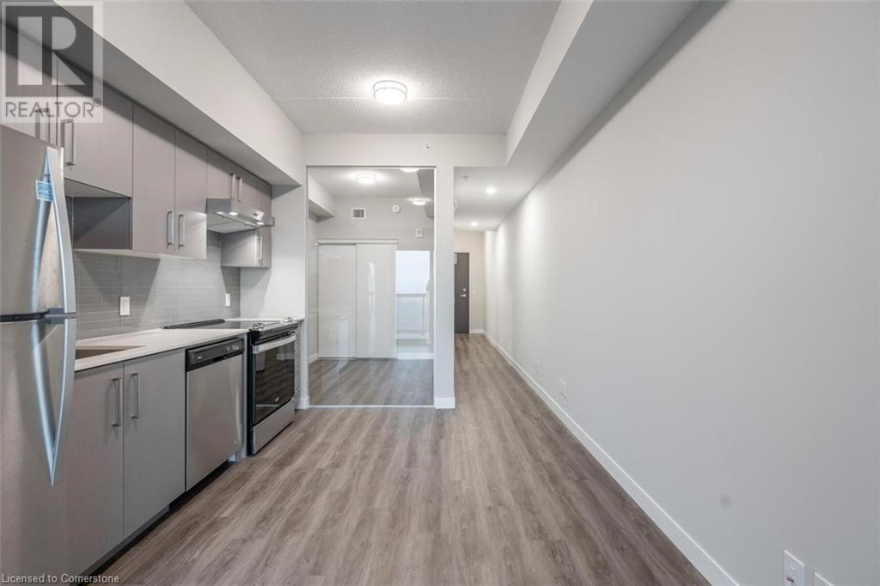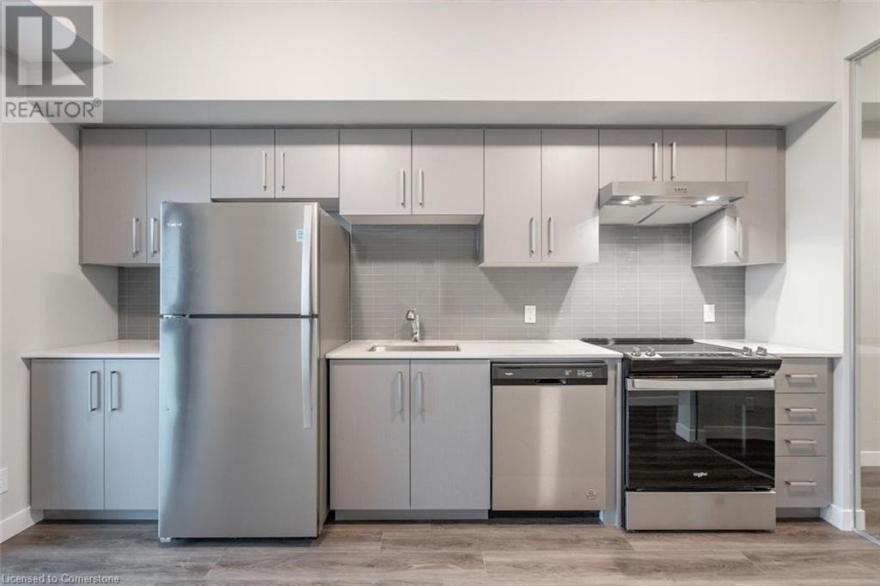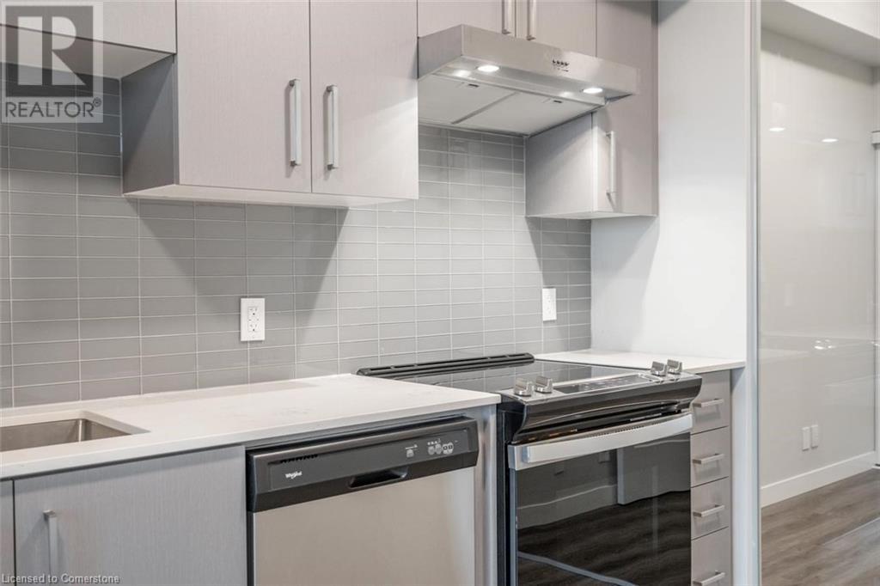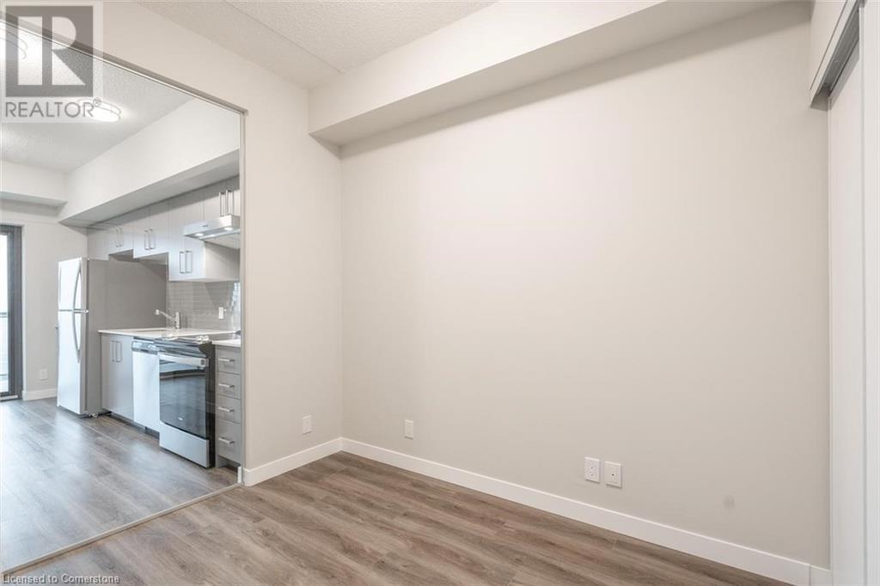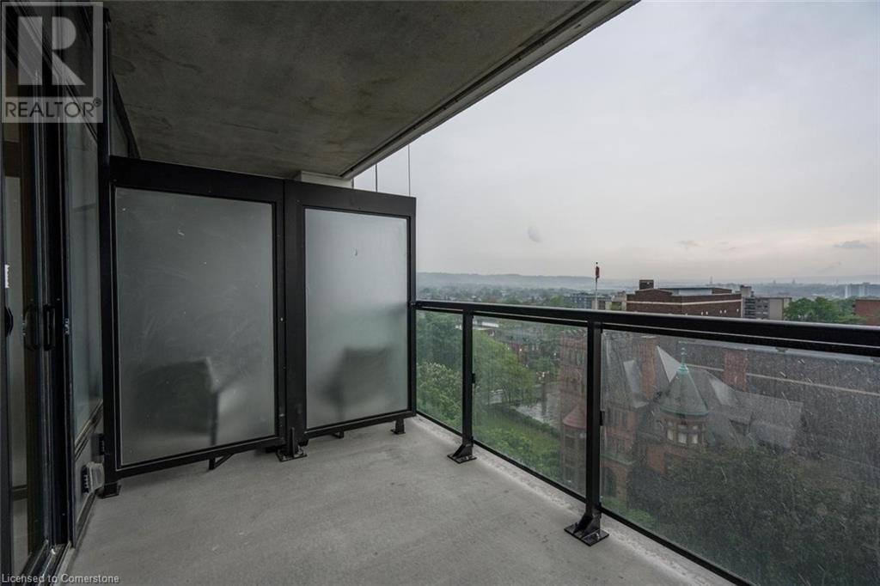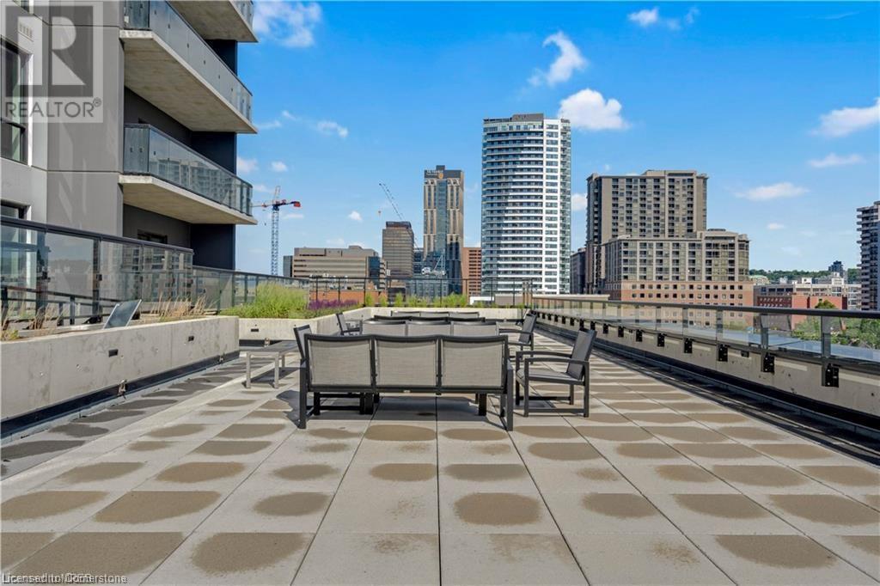1 Bedroom
1 Bathroom
501 sqft
Central Air Conditioning
Forced Air
$1,850 Monthly
Insurance
**Best views of the Escarpment in the entire building!** Meticulously maintained, extremely clean and well-kept by a single tenant. Smoke-free and pet-free. Discover urban living at its finest in this stunning 1 bed, 1 bath condo located in the heart of Hamilton. This modern gem boasts 9 ft ceilings, creating an airy atmosphere. The open-concept living space seamlessly flows out to a private balcony, perfect for enjoying your morning coffee or evening sunsets. Modern kitchen features sleek stainless steel appliances. 4 piece bathroom and in-suite laundry. Residents will enjoy A+building amenities, including a fully equipped gym, a yoga terrace, a party room with BBQs, and a breathtaking rooftop terrace. Situated in an excellent downtown location, this condo provides easy access to the QEW, 403, GO stations, and transit to McMaster and Mohawk College. You'll also be within walking distance to a variety of restaurants, shopping, groceries, and more, making it a prime spot for convenient urban living. (id:50787)
Property Details
|
MLS® Number
|
40717583 |
|
Property Type
|
Single Family |
|
Amenities Near By
|
Hospital, Park, Public Transit, Schools, Shopping |
|
Community Features
|
High Traffic Area |
|
Features
|
Southern Exposure, Balcony |
Building
|
Bathroom Total
|
1 |
|
Bedrooms Above Ground
|
1 |
|
Bedrooms Total
|
1 |
|
Amenities
|
Exercise Centre, Party Room |
|
Appliances
|
Dishwasher, Dryer, Refrigerator, Stove, Washer |
|
Basement Type
|
None |
|
Constructed Date
|
2022 |
|
Construction Style Attachment
|
Attached |
|
Cooling Type
|
Central Air Conditioning |
|
Exterior Finish
|
Concrete |
|
Foundation Type
|
Poured Concrete |
|
Heating Type
|
Forced Air |
|
Stories Total
|
1 |
|
Size Interior
|
501 Sqft |
|
Type
|
Apartment |
|
Utility Water
|
Municipal Water |
Land
|
Access Type
|
Highway Nearby |
|
Acreage
|
No |
|
Land Amenities
|
Hospital, Park, Public Transit, Schools, Shopping |
|
Sewer
|
Municipal Sewage System |
|
Size Total Text
|
Unknown |
|
Zoning Description
|
D2 |
Rooms
| Level |
Type |
Length |
Width |
Dimensions |
|
Main Level |
4pc Bathroom |
|
|
Measurements not available |
|
Main Level |
Bedroom |
|
|
7'0'' x 9'0'' |
|
Main Level |
Kitchen |
|
|
12'7'' x 10'5'' |
|
Main Level |
Living Room |
|
|
12'7'' x 10'5'' |
https://www.realtor.ca/real-estate/28183603/15-queen-street-s-unit-906-hamilton


