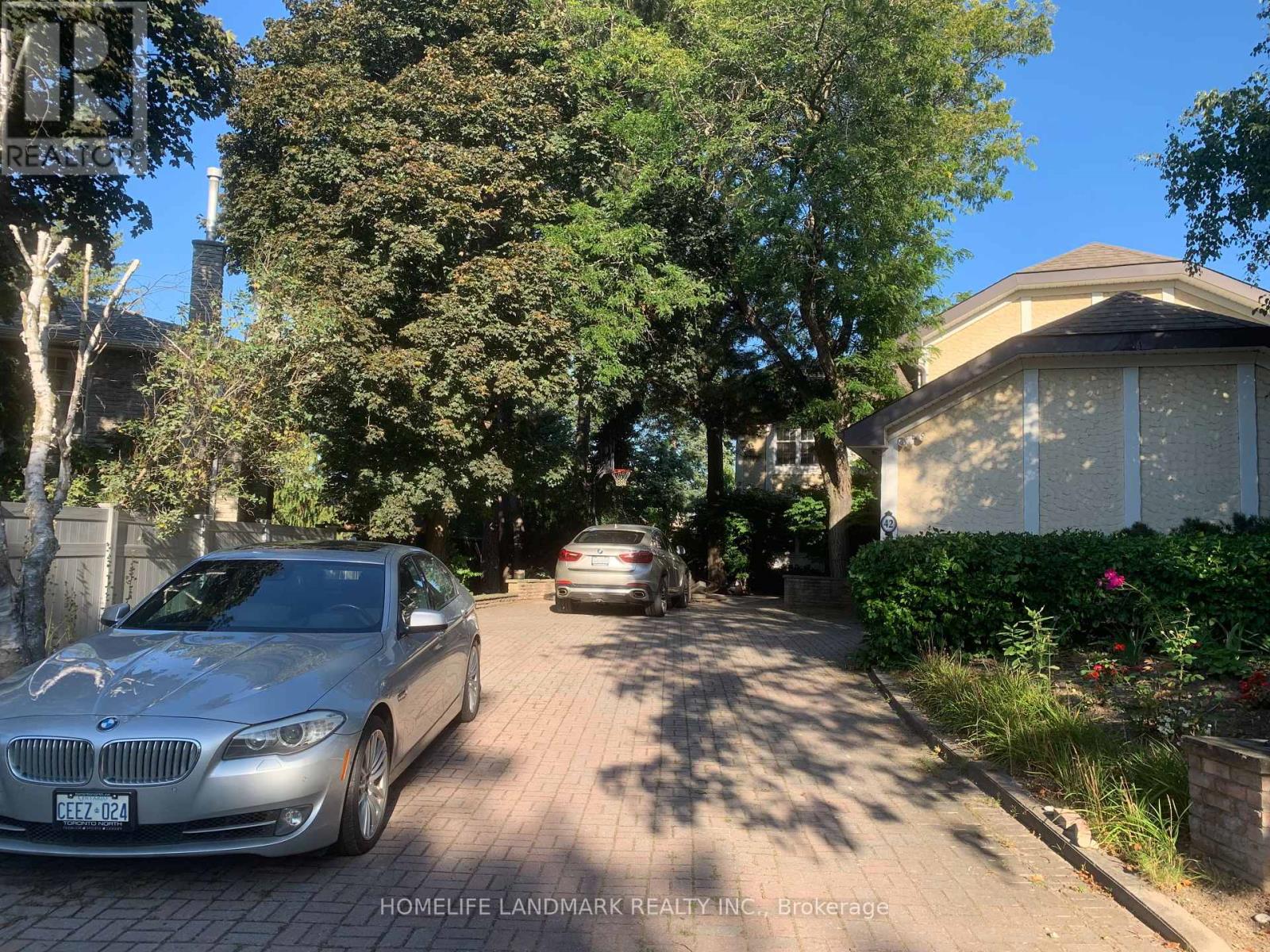5 Bedroom
4 Bathroom
Fireplace
Central Air Conditioning
Forced Air
$6,000 Monthly
Uniquely Design House In Prestigious Windfield Estates. Professionally Landscaped Surroundings For Year Round Beauty & Enjoyment. 8 Parking Spaces, Patio On Very Large Private Lot. Hardwood Floor Throughout Ground & Second Floor. Quiet Street & Neighborhood But Steps Away From Ttc, Tennis Court, Park, Shops, Minutes Away From 401, Windfields / York Mills Collegiate & Hospital. (id:50787)
Property Details
|
MLS® Number
|
C12013975 |
|
Property Type
|
Single Family |
|
Neigbourhood
|
North York |
|
Community Name
|
St. Andrew-Windfields |
|
Parking Space Total
|
8 |
Building
|
Bathroom Total
|
4 |
|
Bedrooms Above Ground
|
4 |
|
Bedrooms Below Ground
|
1 |
|
Bedrooms Total
|
5 |
|
Appliances
|
Furniture |
|
Basement Development
|
Finished |
|
Basement Type
|
N/a (finished) |
|
Construction Style Attachment
|
Detached |
|
Cooling Type
|
Central Air Conditioning |
|
Exterior Finish
|
Brick, Stucco |
|
Fireplace Present
|
Yes |
|
Fireplace Total
|
2 |
|
Flooring Type
|
Hardwood |
|
Foundation Type
|
Concrete |
|
Half Bath Total
|
1 |
|
Heating Fuel
|
Natural Gas |
|
Heating Type
|
Forced Air |
|
Stories Total
|
2 |
|
Type
|
House |
|
Utility Water
|
Municipal Water |
Parking
Land
|
Acreage
|
No |
|
Sewer
|
Sanitary Sewer |
|
Size Depth
|
135 Ft |
|
Size Frontage
|
48 Ft ,6 In |
|
Size Irregular
|
48.5 X 135.02 Ft |
|
Size Total Text
|
48.5 X 135.02 Ft |
Rooms
| Level |
Type |
Length |
Width |
Dimensions |
|
Second Level |
Primary Bedroom |
5.55 m |
4.63 m |
5.55 m x 4.63 m |
|
Second Level |
Bedroom 2 |
4.61 m |
3.78 m |
4.61 m x 3.78 m |
|
Second Level |
Bedroom 3 |
5.95 m |
3.29 m |
5.95 m x 3.29 m |
|
Second Level |
Bedroom 4 |
4.1 m |
3 m |
4.1 m x 3 m |
|
Ground Level |
Living Room |
5.11 m |
4.77 m |
5.11 m x 4.77 m |
|
Ground Level |
Dining Room |
4.15 m |
3.4 m |
4.15 m x 3.4 m |
|
Ground Level |
Family Room |
4.99 m |
3.54 m |
4.99 m x 3.54 m |
|
Ground Level |
Library |
3.68 m |
3.26 m |
3.68 m x 3.26 m |
|
Ground Level |
Kitchen |
5.83 m |
2.81 m |
5.83 m x 2.81 m |
|
Ground Level |
Solarium |
5.09 m |
3.33 m |
5.09 m x 3.33 m |
https://www.realtor.ca/real-estate/28012124/42-mellowood-drive-toronto-st-andrew-windfields-st-andrew-windfields


















