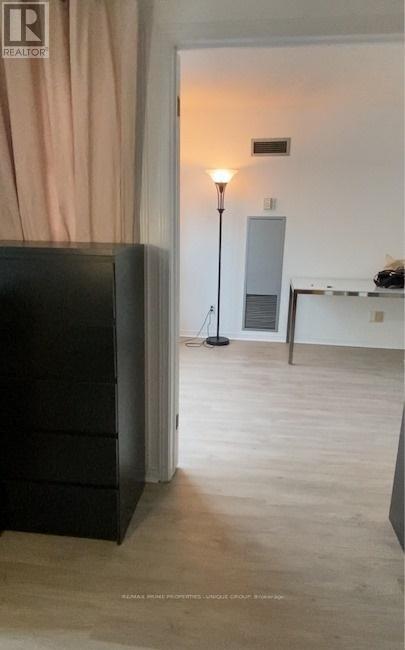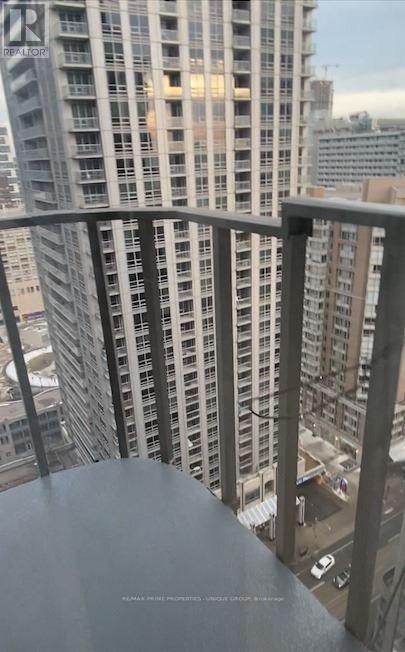3 Bedroom
2 Bathroom
900 - 999 sqft
Central Air Conditioning
Forced Air
$4,280 Monthly
Downtown Luxury Condo, Furnished .....Newly Renovated, Flooring, Painted, Kitchen Counter & Bathroom Sink & Appliances, Furniture's ,East Facing, Bright & Spacious, Approx.: 1000 Sq.Ft. 2 Bedroom + Large Dining Room Convert To Large Bedroom, 10 X 11 Ft, Walk-Out Balcony. 2 Washrooms .Steps To Hospitals, U Of T, Ryerson, Dental School, City Hall, Eaton Centre, Subway, 2 Supermarket, Financial District,, Great Recreation, 24 Hrs Security, Pool, Sauna, Whirlpool, Steam Room, Running Tracks, Exercise & Party Rm (id:50787)
Property Details
|
MLS® Number
|
C12014133 |
|
Property Type
|
Single Family |
|
Neigbourhood
|
Spadina—Fort York |
|
Community Name
|
Bay Street Corridor |
|
Amenities Near By
|
Hospital, Park, Place Of Worship, Public Transit, Schools |
|
Community Features
|
Pet Restrictions, Community Centre |
|
Features
|
Balcony |
|
Parking Space Total
|
1 |
Building
|
Bathroom Total
|
2 |
|
Bedrooms Above Ground
|
3 |
|
Bedrooms Total
|
3 |
|
Age
|
16 To 30 Years |
|
Amenities
|
Security/concierge, Exercise Centre, Recreation Centre, Sauna |
|
Cooling Type
|
Central Air Conditioning |
|
Exterior Finish
|
Brick |
|
Flooring Type
|
Laminate |
|
Heating Fuel
|
Natural Gas |
|
Heating Type
|
Forced Air |
|
Size Interior
|
900 - 999 Sqft |
|
Type
|
Apartment |
Parking
Land
|
Acreage
|
No |
|
Land Amenities
|
Hospital, Park, Place Of Worship, Public Transit, Schools |
Rooms
| Level |
Type |
Length |
Width |
Dimensions |
|
Ground Level |
Foyer |
2.21 m |
1.75 m |
2.21 m x 1.75 m |
|
Ground Level |
Living Room |
5.04 m |
3.44 m |
5.04 m x 3.44 m |
|
Ground Level |
Dining Room |
5.05 m |
3.44 m |
5.05 m x 3.44 m |
|
Ground Level |
Kitchen |
3.25 m |
3.01 m |
3.25 m x 3.01 m |
|
Ground Level |
Primary Bedroom |
3.75 m |
3.05 m |
3.75 m x 3.05 m |
|
Ground Level |
Bedroom 2 |
3.1 m |
2.55 m |
3.1 m x 2.55 m |
|
Ground Level |
Bedroom 3 |
3.51 m |
3.05 m |
3.51 m x 3.05 m |
https://www.realtor.ca/real-estate/28012449/2802-750-bay-street-toronto-bay-street-corridor-bay-street-corridor





















