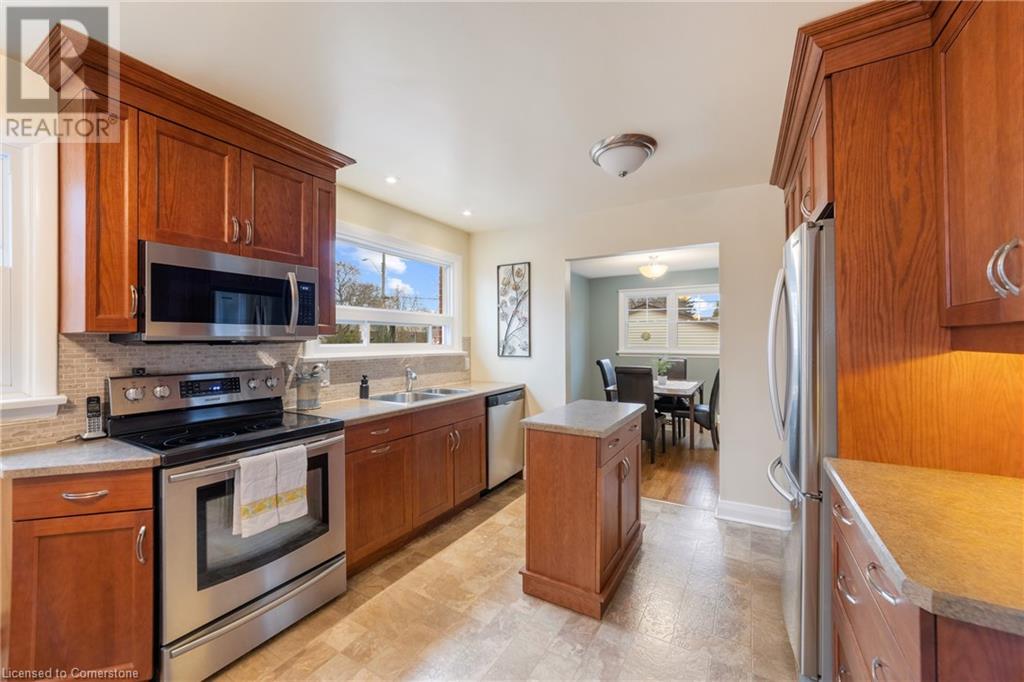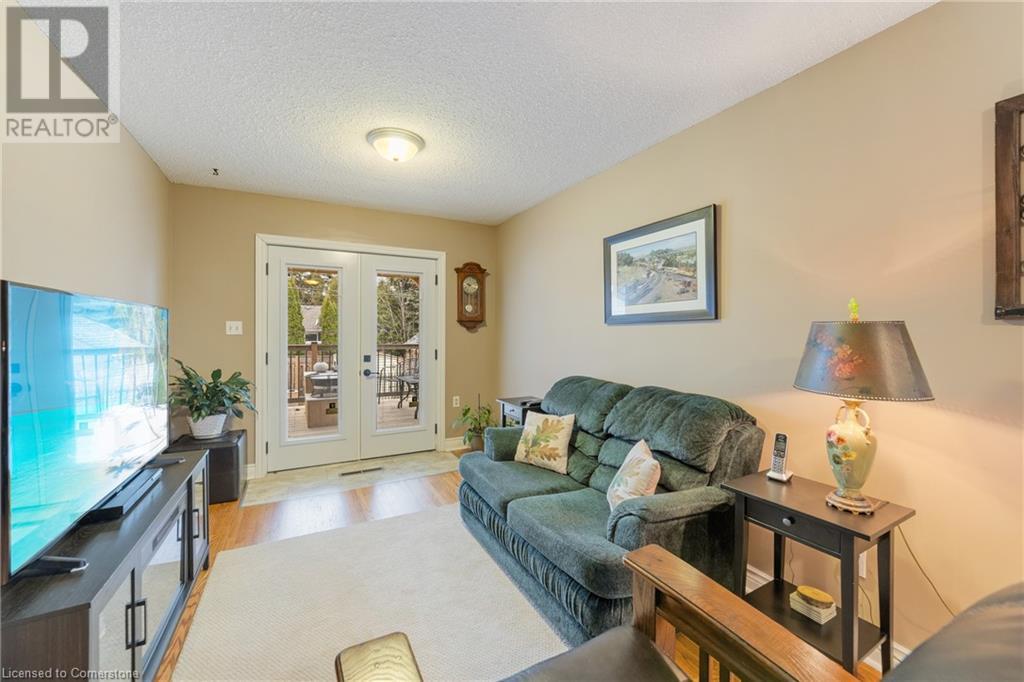289-597-1980
infolivingplus@gmail.com
150 West 24th Street Hamilton, Ontario L9C 4W4
5 Bedroom
3 Bathroom
2974 sqft
2 Level
Fireplace
Central Air Conditioning
Forced Air
$899,900
Welcome to this exceptional 2-storey gem, perfectly blending comfort, versatility, and standout features. Tucked on a desirable lot, this home boasts a rare oversized detached 2-car garage—ideal for car enthusiasts, hobbyists, or extra storage. Inside, the layout is smart and functional, with a separate entrance to the basement, offering prime potential for an in-law suite or income opportunity. Whether you're looking to invest or settle into a forever home, this one checks all the boxes. (id:50787)
Property Details
| MLS® Number | 40719199 |
| Property Type | Single Family |
| Amenities Near By | Hospital, Park, Place Of Worship, Playground, Public Transit, Schools, Shopping |
| Community Features | Community Centre, School Bus |
| Equipment Type | None |
| Parking Space Total | 9 |
| Rental Equipment Type | None |
| Structure | Porch |
Building
| Bathroom Total | 3 |
| Bedrooms Above Ground | 4 |
| Bedrooms Below Ground | 1 |
| Bedrooms Total | 5 |
| Appliances | Central Vacuum - Roughed In, Dryer, Refrigerator, Stove, Washer, Microwave Built-in, Hood Fan, Window Coverings |
| Architectural Style | 2 Level |
| Basement Development | Finished |
| Basement Type | Full (finished) |
| Construction Style Attachment | Detached |
| Cooling Type | Central Air Conditioning |
| Exterior Finish | Aluminum Siding, Brick |
| Fireplace Fuel | Wood |
| Fireplace Present | Yes |
| Fireplace Total | 2 |
| Fireplace Type | Other - See Remarks |
| Fixture | Ceiling Fans |
| Foundation Type | Block |
| Half Bath Total | 1 |
| Heating Type | Forced Air |
| Stories Total | 2 |
| Size Interior | 2974 Sqft |
| Type | House |
| Utility Water | Municipal Water |
Parking
| Detached Garage |
Land
| Acreage | No |
| Land Amenities | Hospital, Park, Place Of Worship, Playground, Public Transit, Schools, Shopping |
| Sewer | Municipal Sewage System |
| Size Depth | 150 Ft |
| Size Frontage | 50 Ft |
| Size Total Text | Under 1/2 Acre |
| Zoning Description | C |
Rooms
| Level | Type | Length | Width | Dimensions |
|---|---|---|---|---|
| Second Level | Bedroom | 11'6'' x 15'7'' | ||
| Second Level | Bedroom | 10'2'' x 11'10'' | ||
| Second Level | Bedroom | 10'2'' x 11'8'' | ||
| Second Level | Primary Bedroom | 11'7'' x 15'5'' | ||
| Second Level | Full Bathroom | Measurements not available | ||
| Basement | Bedroom | 11'9'' x 11'9'' | ||
| Basement | Utility Room | 13'10'' x 29'5'' | ||
| Basement | Recreation Room | 13'10'' x 24'7'' | ||
| Basement | 2pc Bathroom | Measurements not available | ||
| Main Level | 3pc Bathroom | Measurements not available | ||
| Main Level | Dining Room | 8'8'' x 11'9'' | ||
| Main Level | Kitchen | 11'7'' x 8'9'' | ||
| Main Level | Family Room | 11'10'' x 24'1'' | ||
| Main Level | Breakfast | 11'7'' x 7'10'' | ||
| Main Level | Living Room | 14'6'' x 32'8'' |
https://www.realtor.ca/real-estate/28182941/150-west-24th-street-hamilton





































