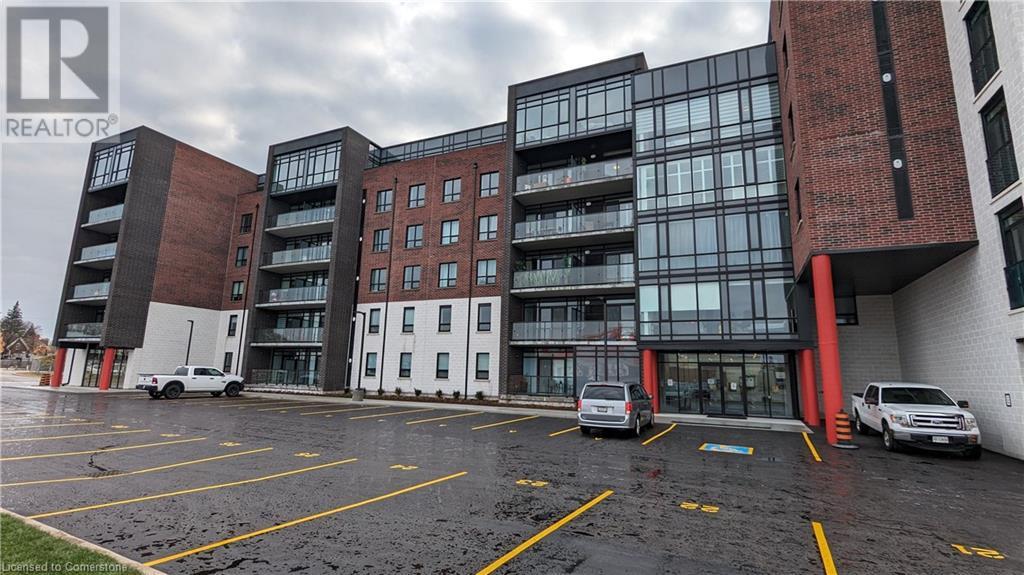2 Bedroom
2 Bathroom
1025 sqft
Central Air Conditioning
Forced Air
$2,800 Monthly
Insurance
Located in the very heart of Waterdown, you could not ask for a more convenient place to live! This massive two-bedroom, two-bathroom main floor unit really has it all. You’re greeted with an enormous open-concept space the moment you step in. Enjoy the well-appointed kitchen offers stainless steel appliances and plenty of cupboard space. The living room is bathed in natural light and has incredible potential to become a cozy yet stylish gathering space. The large master bedroom is a fabulous personal oasis, with a walk-in closet and a full four-piece ensuite. The unit features a second spacious bedroom, perfect for guests or a home office! Sliding doors off the living room lead out to a lovely patio for outdoor enjoyment. Included with the unit is one parking spot and a locker! Don’t be TOO LATE*! *REG TM. RSA. (id:50787)
Property Details
|
MLS® Number
|
40719189 |
|
Property Type
|
Single Family |
|
Amenities Near By
|
Playground, Public Transit, Shopping |
|
Community Features
|
Community Centre |
|
Equipment Type
|
Water Heater |
|
Features
|
Balcony |
|
Parking Space Total
|
1 |
|
Rental Equipment Type
|
Water Heater |
|
Storage Type
|
Locker |
Building
|
Bathroom Total
|
2 |
|
Bedrooms Above Ground
|
2 |
|
Bedrooms Total
|
2 |
|
Amenities
|
Party Room |
|
Appliances
|
Dishwasher, Dryer, Refrigerator, Stove, Washer |
|
Basement Type
|
None |
|
Construction Style Attachment
|
Attached |
|
Cooling Type
|
Central Air Conditioning |
|
Exterior Finish
|
Brick |
|
Foundation Type
|
Poured Concrete |
|
Heating Fuel
|
Natural Gas |
|
Heating Type
|
Forced Air |
|
Stories Total
|
1 |
|
Size Interior
|
1025 Sqft |
|
Type
|
Apartment |
|
Utility Water
|
Municipal Water |
Parking
Land
|
Acreage
|
No |
|
Land Amenities
|
Playground, Public Transit, Shopping |
|
Sewer
|
Municipal Sewage System |
|
Size Total Text
|
Unknown |
|
Zoning Description
|
C5 |
Rooms
| Level |
Type |
Length |
Width |
Dimensions |
|
Main Level |
4pc Bathroom |
|
|
Measurements not available |
|
Main Level |
4pc Bathroom |
|
|
Measurements not available |
|
Main Level |
Bedroom |
|
|
11'3'' x 9'0'' |
|
Main Level |
Primary Bedroom |
|
|
14'4'' x 10'1'' |
|
Main Level |
Living Room/dining Room |
|
|
18'2'' x 15'1'' |
|
Main Level |
Kitchen |
|
|
11'5'' x 9'1'' |
https://www.realtor.ca/real-estate/28183299/5-hamilton-street-n-unit-107-waterdown
















