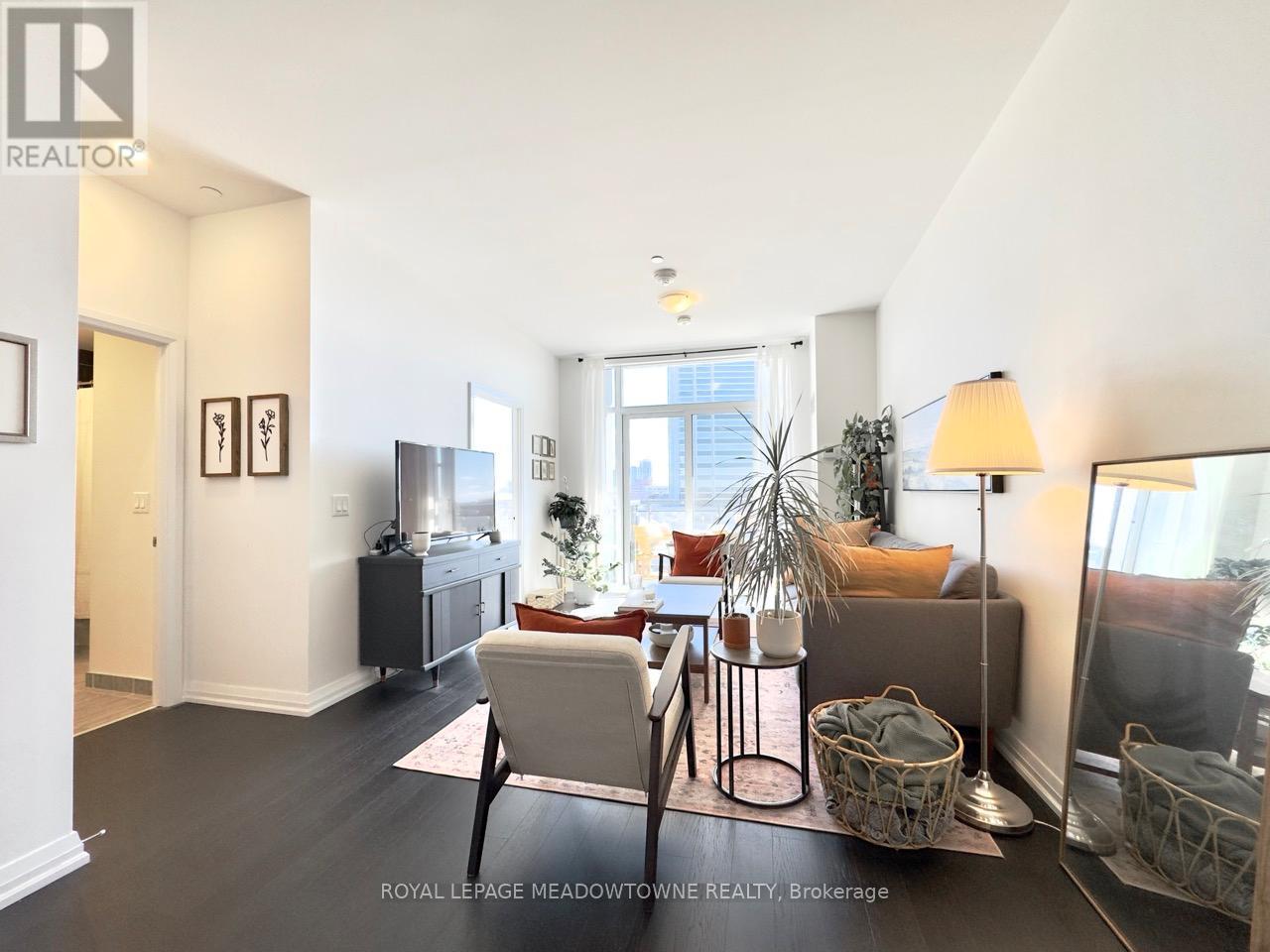289-597-1980
infolivingplus@gmail.com
907 - 155 Caroline Street S Waterloo, Ontario N2L 0J8
2 Bedroom
1 Bathroom
700 - 799 sqft
Central Air Conditioning
Forced Air
$2,400 Monthly
Don't Miss This Chance To Move Into The Sought After Caroline St. Private Residences! With A Focus On Transit & Lifestyle With Steps From Allen Station, Just Right Outside The Building. Complete With The Everyday Modern Kitchen, Flexible Open Concept Walk Through Floor Plan, Non-Obstructing View Of Waterloo Skyline. Easy Access To Conestoga Parkway, Super Market Just Right Outside, Restaurants, Hospital, Fitness Center And More! Unit available for short term lease (flexible). (id:50787)
Property Details
| MLS® Number | X12089074 |
| Property Type | Single Family |
| Amenities Near By | Hospital, Park, Public Transit, Schools |
| Community Features | Pet Restrictions, Community Centre |
| Features | Balcony |
| Parking Space Total | 1 |
Building
| Bathroom Total | 1 |
| Bedrooms Above Ground | 1 |
| Bedrooms Below Ground | 1 |
| Bedrooms Total | 2 |
| Age | 0 To 5 Years |
| Amenities | Security/concierge, Party Room, Visitor Parking, Separate Electricity Meters, Storage - Locker |
| Appliances | Dishwasher, Dryer, Stove, Washer, Refrigerator |
| Cooling Type | Central Air Conditioning |
| Exterior Finish | Concrete |
| Flooring Type | Laminate, Carpeted |
| Heating Fuel | Natural Gas |
| Heating Type | Forced Air |
| Size Interior | 700 - 799 Sqft |
| Type | Apartment |
Parking
| Underground | |
| Garage |
Land
| Acreage | No |
| Land Amenities | Hospital, Park, Public Transit, Schools |
Rooms
| Level | Type | Length | Width | Dimensions |
|---|---|---|---|---|
| Ground Level | Kitchen | 3.42 m | 2.6 m | 3.42 m x 2.6 m |
| Ground Level | Living Room | 5.8 m | 3.45 m | 5.8 m x 3.45 m |
| Ground Level | Dining Room | 5.8 m | 3.45 m | 5.8 m x 3.45 m |
| Ground Level | Primary Bedroom | 3.05 m | 3.3 m | 3.05 m x 3.3 m |
| Ground Level | Den | 2.23 m | 2.23 m | 2.23 m x 2.23 m |
| Ground Level | Bathroom | Measurements not available |
https://www.realtor.ca/real-estate/28182137/907-155-caroline-street-s-waterloo











