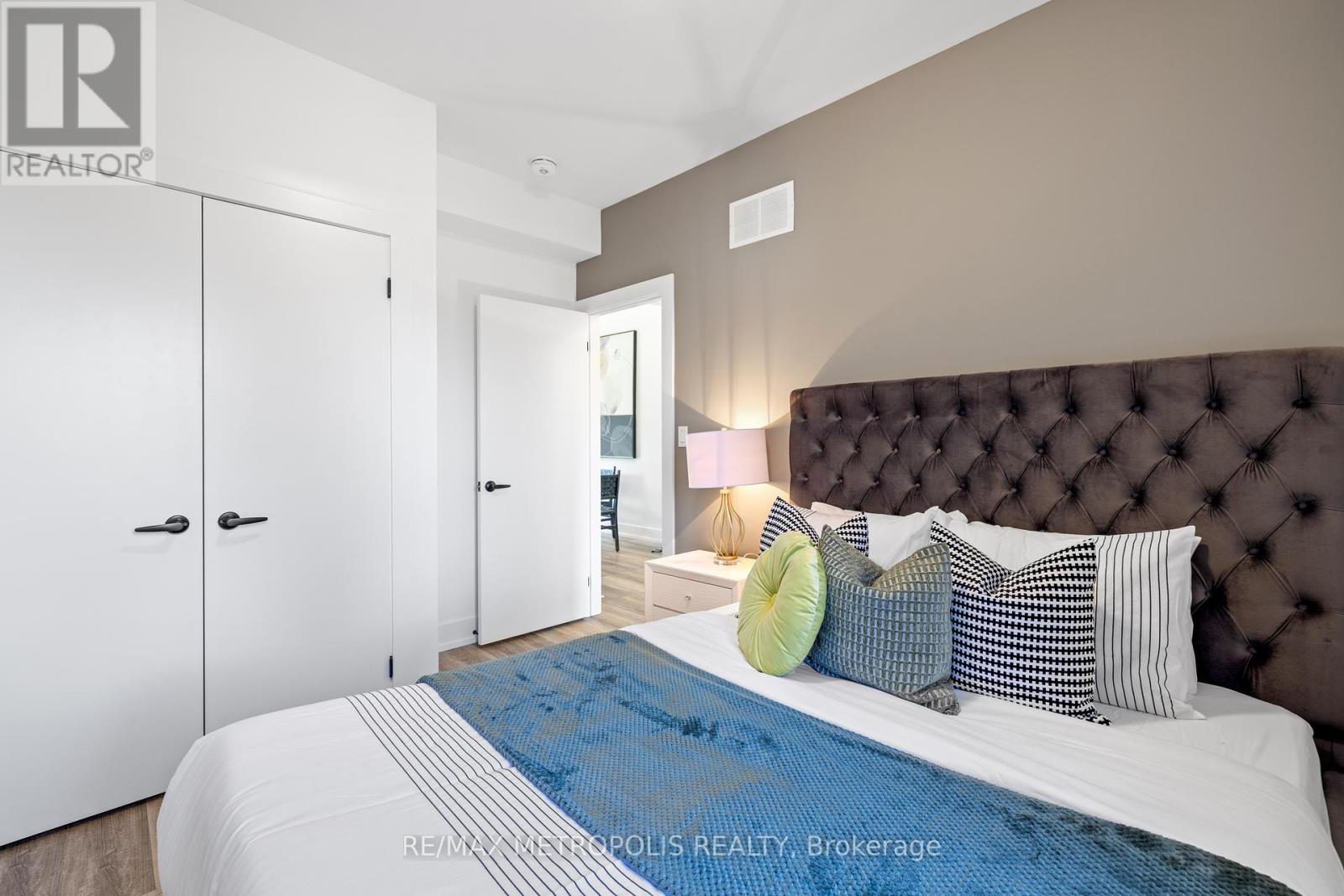3 Bedroom
3 Bathroom
1100 - 1500 sqft
Central Air Conditioning
Forced Air
$4,699 Monthly
Welcome To 449 Lansdowne Ave, Unit Upper-A, A Stunning Home In Toronto's Highly Sought-After Roncesvalles Neighbourhood. This Tastefully Furnished 3-Bedroom, 2.5-Bathroom Property Offers 1,307 Sq Ft Of Modern Living Space With Laminate Flooring Throughout, Ample Closet Space & An Ensuite Laundry. In Addition To The Thoughtfully Provided Furnishings, The Suit Includes Small Appliances & Cutlery Which Makes This Home Move-In Ready & Ideal For Those Seeking Style & Convenience In A High-Demand Area. The Open-Concept Living & Dining Areas Seamlessly Connect To A Modern Kitchen With Stainless Steel Appliances, A Center Island, & A Stylish Backsplash. Spacious Bedrooms Feature Closet Space & Windows Which Allow For Tons Of Natural Sunlight. The Unit Includes A Primary Bedroom 5-Pc Ensuite, A Full 3-Pc Washroom & A Powder Room. Street Parking Can Be Obtained With The City Which Is Very Common Within The Neighborhood. The Area Is Known For Its Boutique Shops, Trendy Cafes, & Diverse Restaurants, All Within Walking Distance. Close To Bloor GO, TTC Subway, Dufferin Mall, High Park As Well As Grocery Stores, Specialty Food Shops & Organic Markets. Utilities And Internet Are Included. Available For Long Or Short Term. (id:50787)
Property Details
|
MLS® Number
|
C12089164 |
|
Property Type
|
Multi-family |
|
Community Name
|
Dufferin Grove |
|
Amenities Near By
|
Hospital, Park, Public Transit, Schools |
|
Communication Type
|
High Speed Internet |
|
Features
|
Carpet Free |
Building
|
Bathroom Total
|
3 |
|
Bedrooms Above Ground
|
3 |
|
Bedrooms Total
|
3 |
|
Appliances
|
Dryer, Furniture, Washer |
|
Basement Development
|
Finished |
|
Basement Features
|
Separate Entrance |
|
Basement Type
|
N/a (finished) |
|
Cooling Type
|
Central Air Conditioning |
|
Exterior Finish
|
Brick |
|
Flooring Type
|
Laminate |
|
Foundation Type
|
Unknown |
|
Half Bath Total
|
1 |
|
Heating Fuel
|
Natural Gas |
|
Heating Type
|
Forced Air |
|
Stories Total
|
2 |
|
Size Interior
|
1100 - 1500 Sqft |
|
Type
|
Fourplex |
|
Utility Water
|
Municipal Water |
Parking
Land
|
Acreage
|
No |
|
Land Amenities
|
Hospital, Park, Public Transit, Schools |
|
Sewer
|
Sanitary Sewer |
|
Size Irregular
|
. |
|
Size Total Text
|
. |
Rooms
| Level |
Type |
Length |
Width |
Dimensions |
|
Main Level |
Kitchen |
|
|
Measurements not available |
|
Main Level |
Living Room |
|
|
Measurements not available |
|
Main Level |
Dining Room |
|
|
Measurements not available |
|
Main Level |
Primary Bedroom |
|
|
Measurements not available |
|
Main Level |
Bedroom 2 |
|
|
Measurements not available |
|
Main Level |
Bedroom 3 |
|
|
Measurements not available |
https://www.realtor.ca/real-estate/28182314/upper-a-449-lansdowne-avenue-toronto-dufferin-grove-dufferin-grove

























